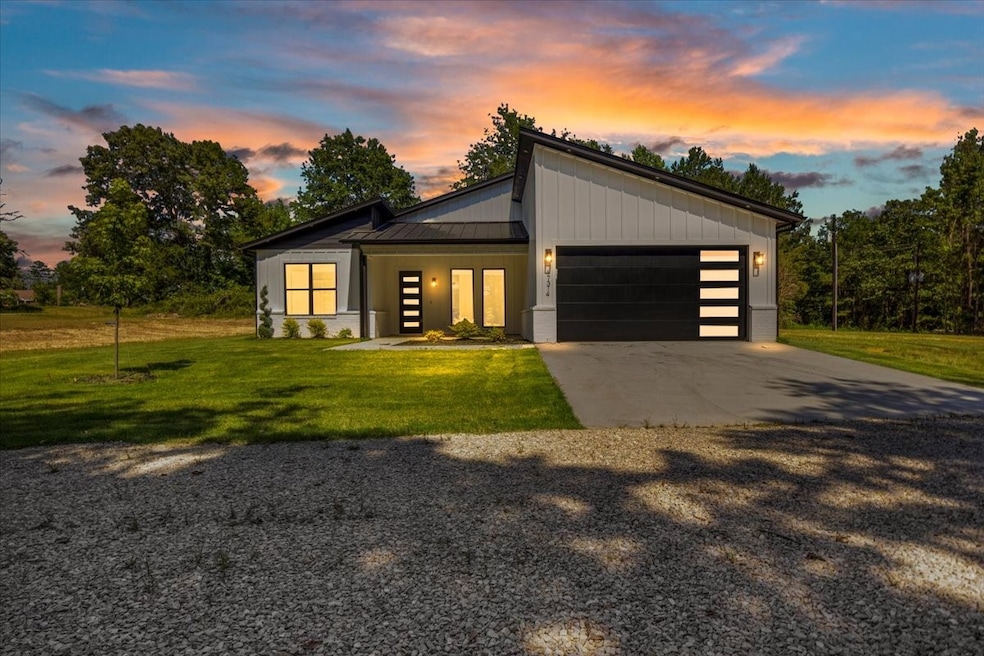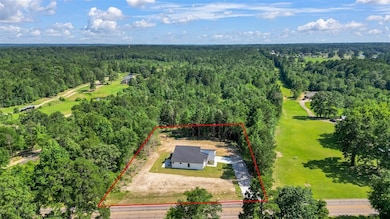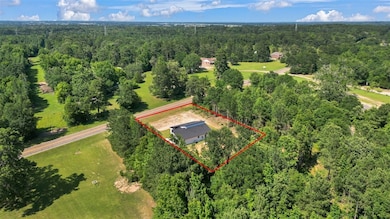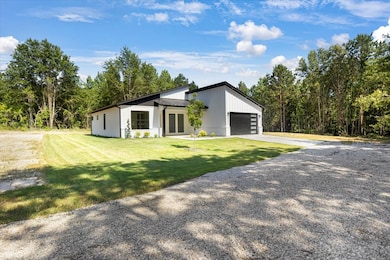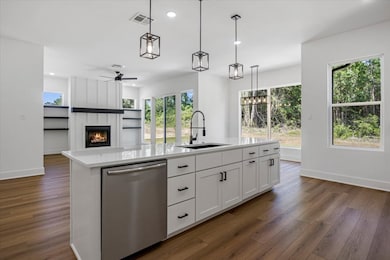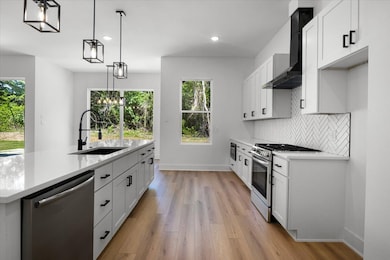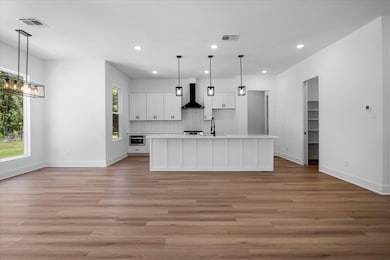
Estimated payment $2,452/month
Highlights
- New Construction
- Partially Wooded Lot
- Covered patio or porch
- Contemporary Architecture
- 1 Fireplace
- 2 Car Attached Garage
About This Home
New Construction Modern Farmhouse Charm on a Spacious Half-Acre Lot In Chapel Hill ISD & USDA 0% Down Eligible! Welcome to 17314 FM 2767 - a beautifully designed newly built modern farmhouse nestled on a generous 0.5-acre lot just 25 minutes from downtown Tyler. This thoughtfully built 3-bedroom, 2.5-bath home offers the perfect blend of style, comfort, and convenience. With 1,900 square feet of living space flooded with natural light from the tall Energy Star windows, every corner of this home is crafted for functionality and modern living. Step inside and be greeted by an open-concept layout featuring crisp white walls, warm wood flooring, and high-end finishes throughout. The chef-inspired kitchen boasts a large center island, sleek black fixtures, quartz countertops, custom cabinetry, and a classic herringbone backsplash. Pendant lighting adds a touch of elegance over the island, making it the perfect spot for hosting and gathering. The primary suite is a serene retreat, complete with a spa-like en-suite bath featuring dual vanities, black hardware, and contemporary lighting. Additional bedrooms are generously sized and ideal for family, guests, or a home office. Enjoy the peaceful East Texas surroundings with ample outdoor space, ideal for relaxing, entertaining, or even a future garden or play area. With a short commute to Tyler, you’ll enjoy all the conveniences of city life—shopping, dining, and entertainment—while coming home to the tranquility of the countryside. Highlights: 10 ft ceilings, 8 ft doors, 3 Bedrooms , 2.5 Bathrooms , 1,900 Sq Ft: Half-acre lot, Beautiful modern farmhouse design, Spacious open kitchen with upgraded finishes, Dual sink vanities & stylish bathrooms, Functional mudroom & laundry area, Easy access to Tyler’s amenities and activities.
Don’t miss the opportunity to make this stunning home your own. Schedule your private tour today! Builder Warranty 1-2-10 Foundation! Ask To See The Walkthrough Video & Spec Sheet!
Listing Agent
CENTURY 21 JUDGE FITE CO. Brokerage Phone: 940-320-4355 License #0662379 Listed on: 06/02/2025

Home Details
Home Type
- Single Family
Year Built
- Built in 2025 | New Construction
Lot Details
- 0.5 Acre Lot
- Landscaped
- Cleared Lot
- Partially Wooded Lot
Parking
- 2 Car Attached Garage
- Front Facing Garage
- Garage Door Opener
- Driveway
Home Design
- Contemporary Architecture
- Brick Exterior Construction
- Slab Foundation
- Shingle Roof
- Composition Roof
- Metal Roof
- Vinyl Siding
Interior Spaces
- 1,900 Sq Ft Home
- 1-Story Property
- Built-In Features
- Ceiling Fan
- 1 Fireplace
- ENERGY STAR Qualified Windows
- Attic Fan
- Washer and Electric Dryer Hookup
Kitchen
- Eat-In Kitchen
- Electric Oven
- Gas Cooktop
- Microwave
- Dishwasher
- Kitchen Island
Flooring
- Carpet
- Luxury Vinyl Plank Tile
Bedrooms and Bathrooms
- 3 Bedrooms
- Walk-In Closet
- Double Vanity
Home Security
- Prewired Security
- Carbon Monoxide Detectors
- Fire and Smoke Detector
Eco-Friendly Details
- ENERGY STAR Qualified Equipment for Heating
- Energy-Efficient Thermostat
Outdoor Features
- Covered patio or porch
- Exterior Lighting
- Rain Gutters
Schools
- Chapelhill Elementary School
- Chapelhill High School
Utilities
- Central Heating and Cooling System
- High-Efficiency Water Heater
- Aerobic Septic System
- Cable TV Available
Community Details
- Boyd Addn Subdivision
Listing and Financial Details
- Tax Lot 1
- Assessor Parcel Number 10729-0000-00-0001000
Map
Home Values in the Area
Average Home Value in this Area
Property History
| Date | Event | Price | Change | Sq Ft Price |
|---|---|---|---|---|
| 07/08/2025 07/08/25 | Pending | -- | -- | -- |
| 07/03/2025 07/03/25 | Price Changed | $375,000 | -1.1% | $197 / Sq Ft |
| 06/02/2025 06/02/25 | For Sale | $379,000 | -- | $199 / Sq Ft |
Similar Homes in Tyler, TX
Source: North Texas Real Estate Information Systems (NTREIS)
MLS Number: 20956754
- 5664 Fm 757
- 2680 Primera Rd
- 18268 Us Jones Dr
- 16577 State Highway 31 E
- 3089 County Road 398
- 5700 County Road 398
- 7887 County Road 398
- 7979 County Road 398
- 15861 State Highway 31 E
- 15759 State Highway 31 E
- 17707 Jayleen Ln
- 17730 Jayleen Ln
- TBD Cr 237 (Tract 8b)
- TBD Cr 237 (Tract 8a)
- TBD Cr 237
- 10822 Cr 246 S
- Lot 3 -00- Cr 246 - S
- 19963 E Highway 31
- 7211 - S County Road 235
- 9367 County Road 2301
