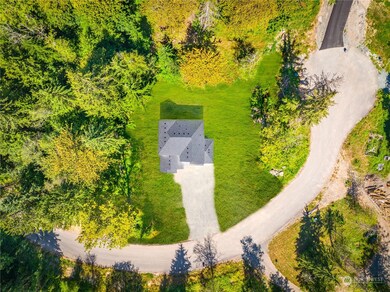
$1,125,000
- 4 Beds
- 2.5 Baths
- 2,885 Sq Ft
- 14928 80th Dr SE
- Snohomish, WA
This meticulously maintained home in Monte Vista, a sought-after Cathcart Way community, stands out with recent updates, including a brand-new roof. With 2,885 sq. ft., 4 spacious bedrooms, and 2.5 baths, it offers the perfect blend of comfort and functionality. The bright, open layout features a kitchen with quartz countertops, a stylish backsplash, and ample space to gather. Enjoy year-round
Zach Hensrude RE/MAX Elite





