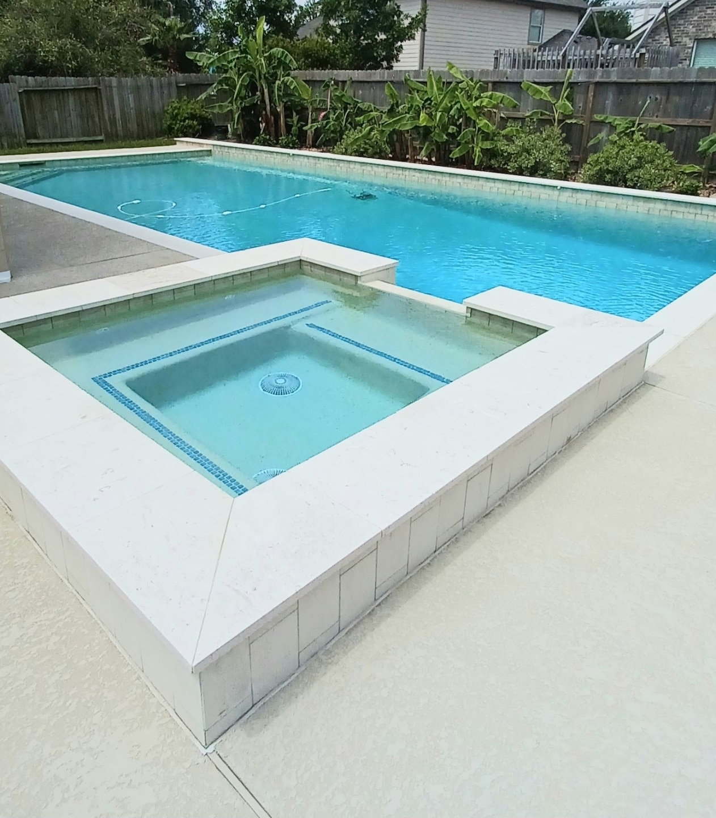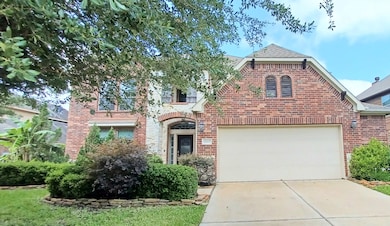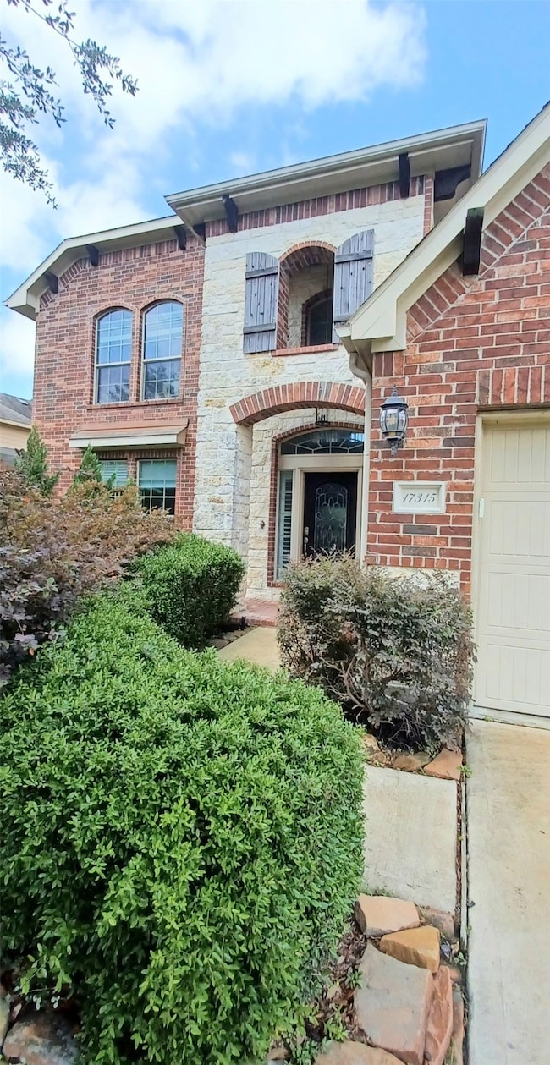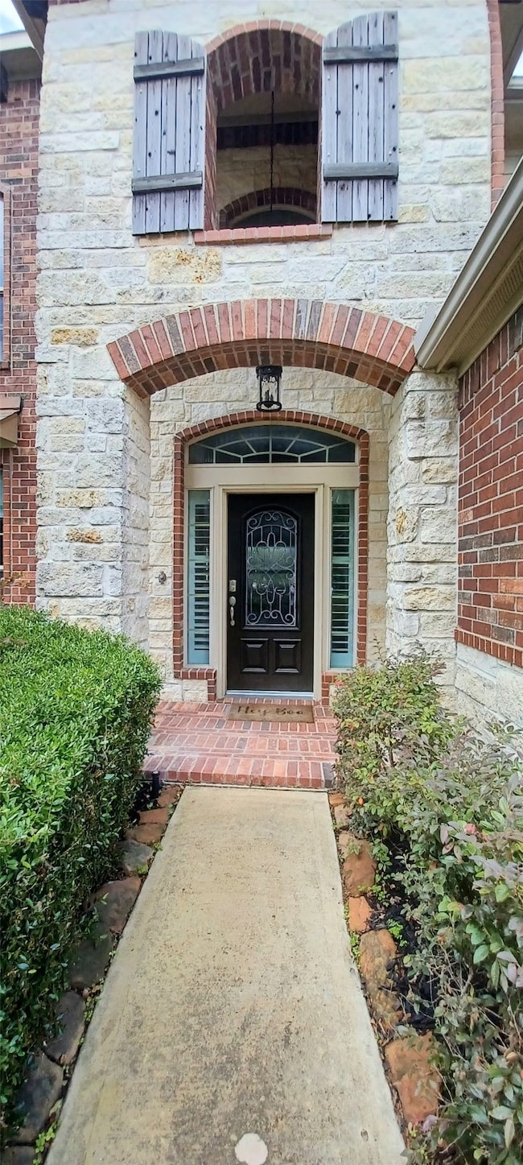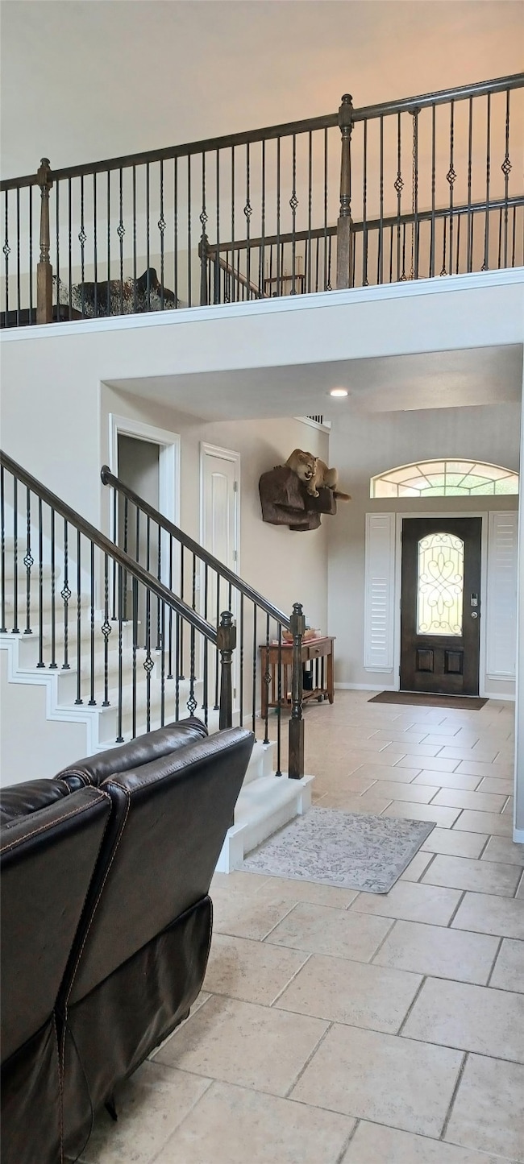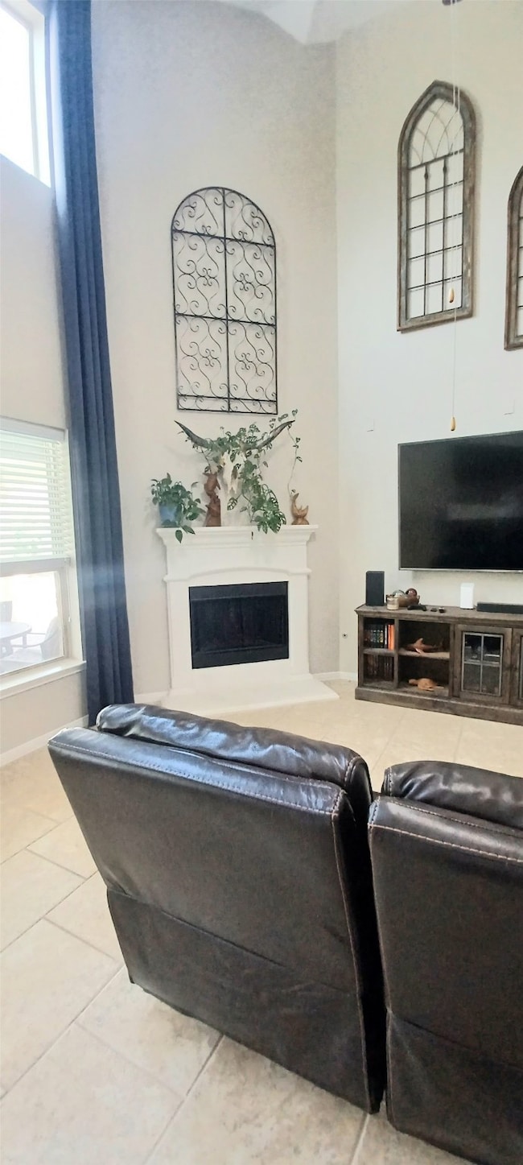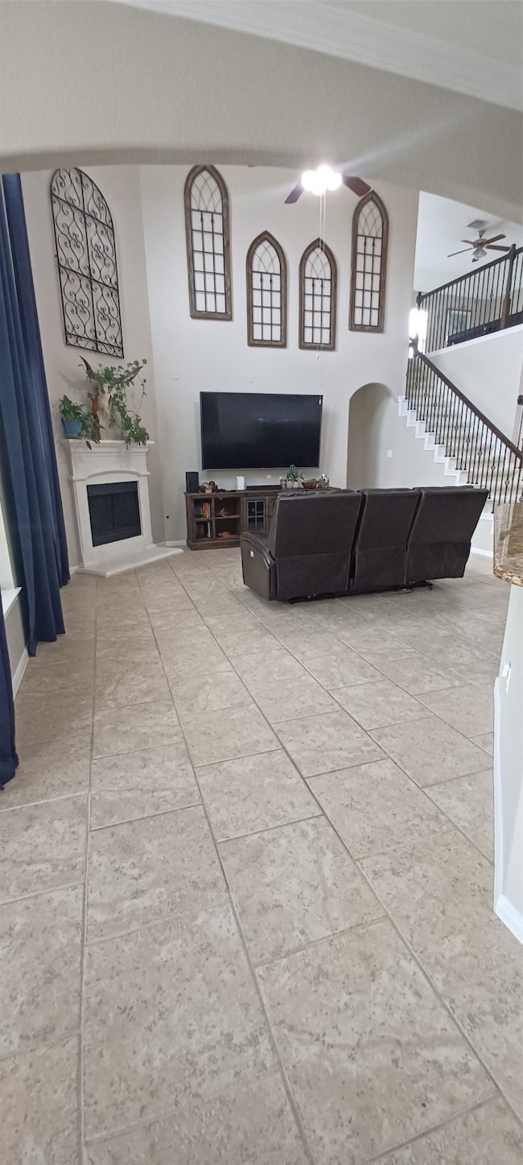
17315 Cumberland Park Ln Humble, TX 77346
Estimated payment $3,618/month
Highlights
- Fitness Center
- In Ground Pool
- Contemporary Architecture
- Atascocita High School Rated A-
- Clubhouse
- High Ceiling
About This Home
Checks all the boxes! This thoughtfully designed home offers plenty of room for family living, entertaining, or simply relaxing in style. A private backyard oasis in this well-maintained home, features a sparkling pool, hot tub, and covered patio. Primary bedroom on first floor with en-suite bath boasts a walk-in shower, separate soaking tub, and a sizable walk-in closet. Equipped with stainless steel appliances, granite countertops, ample cabinet storage, along with a breakfast area, the kitchen seamlessly flows into the living room featuring soaring ceilings and gas fireplace. The second floor offers three additional bedrooms, two bathrooms, and a generous game room or flex space. This community offers parks, tennis courts, clubhouse, fitness center, and more. Experience luxury living at its finest. Easy access to airport, hospitals, lakeside dining, and shopping. Don’t miss this incredible opportunity in Eagle Springs that includes all appliances! Schedule your private tour today!
Home Details
Home Type
- Single Family
Est. Annual Taxes
- $10,273
Year Built
- Built in 2012
HOA Fees
- $80 Monthly HOA Fees
Parking
- 2 Car Attached Garage
- Driveway
Home Design
- Contemporary Architecture
- Split Level Home
- Slab Foundation
- Composition Roof
- Stone Siding
Interior Spaces
- 3,082 Sq Ft Home
- 2-Story Property
- Crown Molding
- High Ceiling
- Ceiling Fan
- Gas Fireplace
- Formal Entry
- Family Room Off Kitchen
- Breakfast Room
- Combination Kitchen and Dining Room
- Home Office
- Game Room
- Fire and Smoke Detector
Kitchen
- Breakfast Bar
- Double Oven
- Gas Cooktop
- Microwave
- Dishwasher
- Disposal
Flooring
- Carpet
- Laminate
- Tile
Bedrooms and Bathrooms
- 4 Bedrooms
- Double Vanity
- Soaking Tub
- Bathtub with Shower
Laundry
- Dryer
- Washer
Outdoor Features
- In Ground Pool
- Balcony
Schools
- Atascocita Springs Elementary School
- West Lake Middle School
- Atascocita High School
Utilities
- Central Heating and Cooling System
- Heating System Uses Gas
Additional Features
- ENERGY STAR Qualified Appliances
- 8,357 Sq Ft Lot
Community Details
Overview
- Association fees include clubhouse, recreation facilities
- Crest Management Association, Phone Number (281) 579-0761
- Eagle Spgs Sec 37 Subdivision
Amenities
- Picnic Area
- Clubhouse
Recreation
- Tennis Courts
- Community Playground
- Fitness Center
- Community Pool
- Park
- Trails
Security
- Security Guard
Map
Home Values in the Area
Average Home Value in this Area
Tax History
| Year | Tax Paid | Tax Assessment Tax Assessment Total Assessment is a certain percentage of the fair market value that is determined by local assessors to be the total taxable value of land and additions on the property. | Land | Improvement |
|---|---|---|---|---|
| 2023 | $8,648 | $418,600 | $51,210 | $367,390 |
| 2022 | $9,095 | $367,149 | $51,210 | $315,939 |
| 2021 | $8,738 | $299,974 | $51,210 | $248,764 |
| 2020 | $8,744 | $284,547 | $51,210 | $233,337 |
| 2019 | $9,316 | $291,751 | $35,115 | $256,636 |
| 2018 | $4,129 | $271,621 | $35,115 | $236,506 |
| 2017 | $8,618 | $271,621 | $35,115 | $236,506 |
| 2016 | $8,618 | $271,621 | $35,115 | $236,506 |
| 2015 | $7,580 | $258,450 | $35,115 | $223,335 |
| 2014 | $7,580 | $243,658 | $35,115 | $208,543 |
Property History
| Date | Event | Price | Change | Sq Ft Price |
|---|---|---|---|---|
| 05/07/2025 05/07/25 | For Sale | $479,000 | -- | $155 / Sq Ft |
Purchase History
| Date | Type | Sale Price | Title Company |
|---|---|---|---|
| Vendors Lien | -- | First American Title | |
| Interfamily Deed Transfer | -- | None Available | |
| Warranty Deed | -- | Dhi Title |
Mortgage History
| Date | Status | Loan Amount | Loan Type |
|---|---|---|---|
| Open | $245,100 | New Conventional | |
| Previous Owner | $187,280 | New Conventional | |
| Previous Owner | $187,280 | New Conventional |
Similar Homes in Humble, TX
Source: Houston Association of REALTORS®
MLS Number: 38682274
APN: 1315470030005
- 17315 Cumberland Park Ln
- 17319 Lake Clark Ln
- 17203 Cascading Springs Ln
- 17303 Lassen Forest Ln
- 17402 Lake Clark Ln
- 12406 Dutch Harbor Ln
- 17234 Marquette Point Ln
- 17258 Lafayette Hollow Ln
- 17218 Marquette Point Ln
- 17223 Pecos Park Ln
- 12651 Jamestown Crossing Ln
- 17603 Sierra Creek Ln
- 12603 Fisher River Ln
- 17310 Scotts Bluff Ct
- 12602 Fisher River Ln
- 17606 Bering Bridge Ln
- 17523 Olympic Park Ln
- 17103 Jetton Park Ln
- 17642 Olympic Park Ln
- 12438 Adams Ridge Ln
