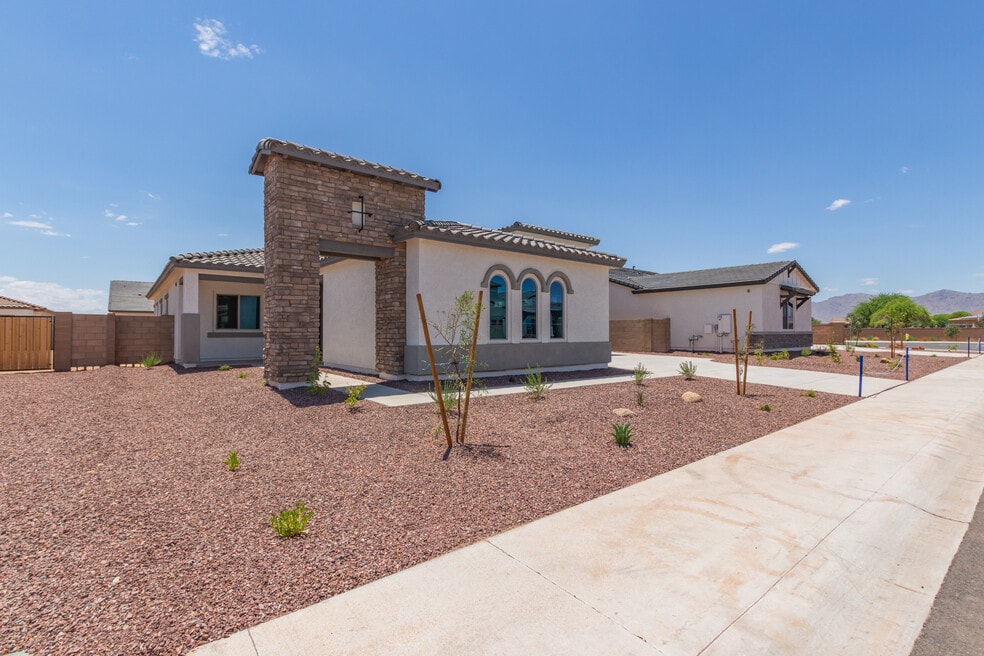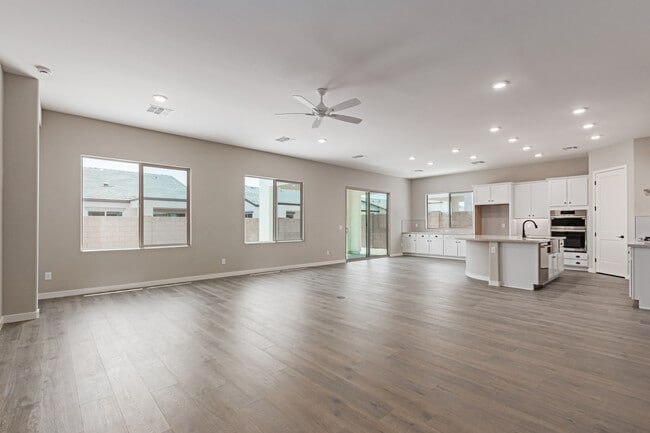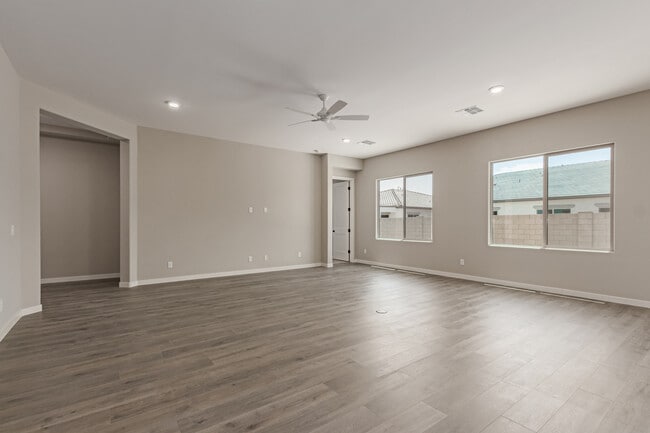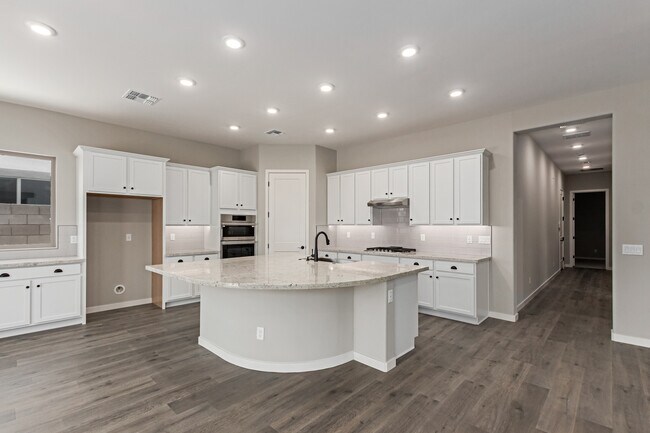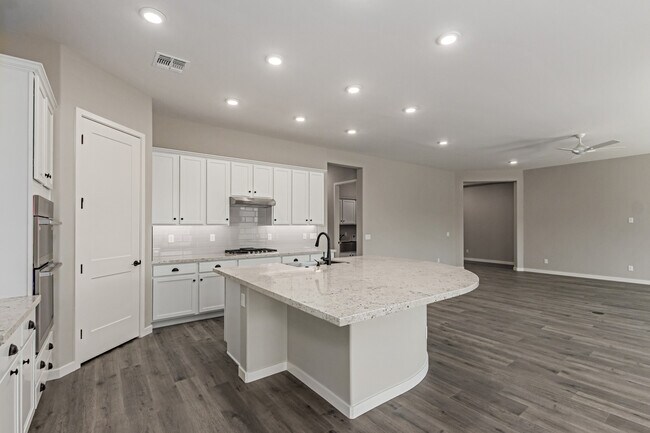
17315 W Puget Ave Waddell, AZ 85355
Granite Vista - ValenciaEstimated payment $4,341/month
Highlights
- New Construction
- Park
- 1-Story Property
- Community Playground
- Laundry Room
About This Home
The Barnfield is an extremely versatile floor plan, with enough options to personalize the plan to your exact needs and wants. Just off the foyer is the first bedroom and full bathroom, which can be optioned into a den. Through the gallery youre welcomed by a stately great room, dining area and gourmet kitchen with a unique oversized island and corner pantry. The master bedroom is entered upon through the great room, which leads to a large master bathroom and walk-in closet. Also off the great is a laundry room, full bathroom, and two bedrooms with walk-in closets. These two bedrooms can be swapped for a second master bedroom with a private bathroom, perfect for an in-law suite. The home includes two attached two-car garages, one of which can be optioned into an RV garage.
Builder Incentives
Receive $5,000 toward closing costs when you work with our preferred lender, LoanDepot.
Sales Office
| Monday |
10:00 AM - 5:00 PM
|
| Tuesday |
1:00 PM - 5:00 PM
|
| Wednesday - Sunday |
10:00 AM - 5:00 PM
|
Home Details
Home Type
- Single Family
HOA Fees
- $105 Monthly HOA Fees
Parking
- 4 Car Garage
Home Design
- New Construction
Interior Spaces
- 1-Story Property
- Laundry Room
Bedrooms and Bathrooms
- 4 Bedrooms
- 3 Full Bathrooms
Community Details
Overview
- Association fees include ground maintenance
Recreation
- Community Playground
- Park
Map
Other Move In Ready Homes in Granite Vista - Valencia
About the Builder
- The Enclave on Olive
- Granite Vista - Avanti
- XXXX N Cotton Ln Unit 4769
- 8925 N Cotton Ln
- 17704 W Mission Ln
- 17807 W Mission Ln
- Zanjero Pass
- Granite Vista - Forté
- 17807 W Vogel Ave
- Granite Vista - Valencia
- Sterling Grove - Sonoma Collection
- Sterling Grove - Concord Collection
- Sterling Grove - Providence Collection
- 11300 N Casa Dega Dr Unit 1131
- 11300 N Casa Dega Dr Unit 1121
- 11300 N Casa Dega Dr Unit 1106
- 11300 N Casa Dega Dr Unit 1109
- White Tank Foothills - Portfolio
- White Tank Foothills - Estates
- White Tank Foothills - Retreat
