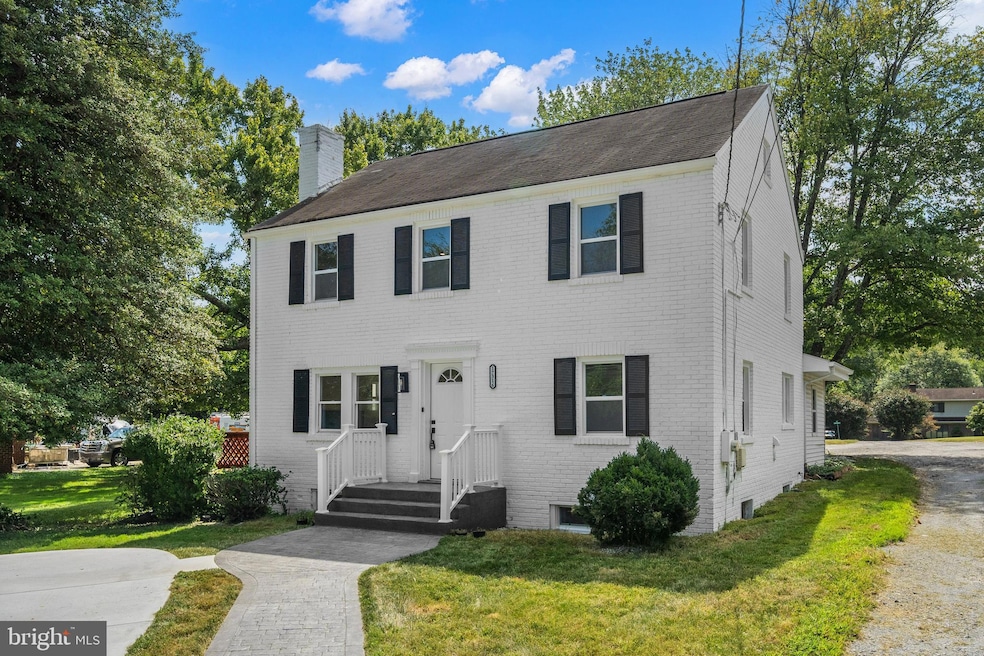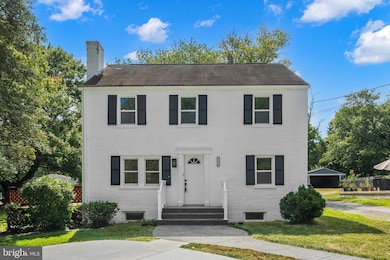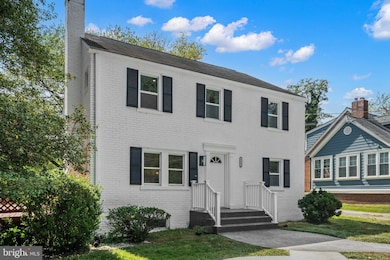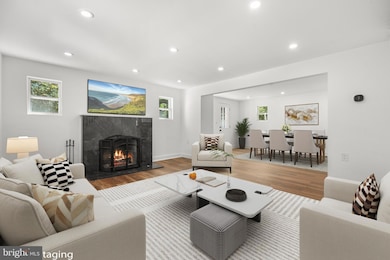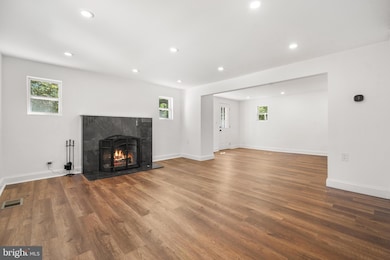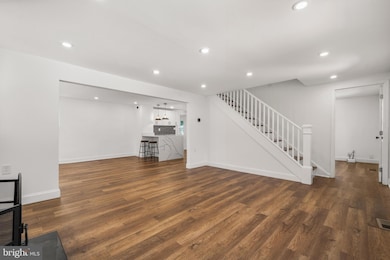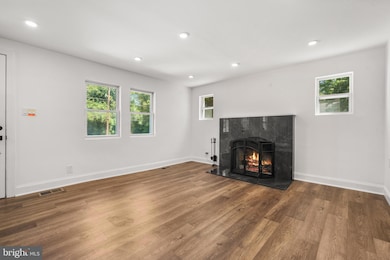17316 Doctor Bird Rd Sandy Spring, MD 20860
Estimated payment $3,626/month
Highlights
- Open Floorplan
- Colonial Architecture
- Double Pane Windows
- Sherwood Elementary School Rated A
- No HOA
- Recessed Lighting
About This Home
Country setting a few short minutes to Olney and all there is for everyone! Discover this fully renovated home, top to bottom, offering over 2,400 square feet of thoughtfully designed living space. Four finished levels! Many possibilities. With 5+ bedrooms and 3 updated bathrooms, on three different levels gives options. the home provides both comfort and flexibility for today’s lifestyle. The brand-new kitchen showcases stainless steel appliances, Quartz countertops, and abundant cabinet space, making it perfect for everyday living and entertaining. Throughout the home, you’ll find new flooring, recessed lighting every where, and fresh paint that create a bright, modern feel. The bathrooms have been stylishly upgraded with contemporary finishes, while major improvements such as new windows, doors, HVAC system, water heater, washer and dryer, and a two-car driveway provide lasting peace of mind. More parking in rear and easy turn around space! Basement has rear outside entrance! Move-in ready and beautifully finished, this property blends style, function, and convenience—schedule your showing today.
Listing Agent
Eddie DeLuca
(240) 938-2121 deluca.team@realtor.com Redfin Corp License #SP98378347 Listed on: 09/05/2025

Home Details
Home Type
- Single Family
Est. Annual Taxes
- $5,600
Year Built
- Built in 1938 | Remodeled in 2024
Lot Details
- 0.47 Acre Lot
- Property is zoned RE2
Parking
- Gravel Driveway
Home Design
- Colonial Architecture
- Brick Exterior Construction
- Permanent Foundation
Interior Spaces
- Property has 3 Levels
- Open Floorplan
- Brick Wall or Ceiling
- Recessed Lighting
- Wood Burning Fireplace
- Double Pane Windows
- Luxury Vinyl Plank Tile Flooring
- Partially Finished Basement
Kitchen
- Electric Oven or Range
- Microwave
- Ice Maker
- Dishwasher
- Disposal
Bedrooms and Bathrooms
Laundry
- Laundry on lower level
- Dryer
- Washer
Utilities
- Central Air
- Heat Pump System
- Vented Exhaust Fan
- Electric Water Heater
- Septic Tank
Community Details
- No Home Owners Association
- Olney Outside Subdivision
Listing and Financial Details
- Assessor Parcel Number 160800719435
Map
Home Values in the Area
Average Home Value in this Area
Tax History
| Year | Tax Paid | Tax Assessment Tax Assessment Total Assessment is a certain percentage of the fair market value that is determined by local assessors to be the total taxable value of land and additions on the property. | Land | Improvement |
|---|---|---|---|---|
| 2025 | $5,600 | $467,433 | -- | -- |
| 2024 | $5,600 | $429,767 | $0 | $0 |
| 2023 | $4,434 | $392,100 | $266,400 | $125,700 |
| 2022 | $4,200 | $390,100 | $0 | $0 |
| 2021 | $3,952 | $388,100 | $0 | $0 |
| 2020 | $3,952 | $386,100 | $266,400 | $119,700 |
| 2019 | $3,847 | $378,067 | $0 | $0 |
| 2018 | $3,757 | $370,033 | $0 | $0 |
| 2017 | $3,742 | $362,000 | $0 | $0 |
| 2016 | $4,065 | $362,000 | $0 | $0 |
| 2015 | $4,065 | $362,000 | $0 | $0 |
| 2014 | $4,065 | $364,600 | $0 | $0 |
Property History
| Date | Event | Price | List to Sale | Price per Sq Ft |
|---|---|---|---|---|
| 09/26/2025 09/26/25 | Price Changed | $599,900 | -4.8% | $247 / Sq Ft |
| 09/05/2025 09/05/25 | For Sale | $629,900 | -- | $259 / Sq Ft |
Purchase History
| Date | Type | Sale Price | Title Company |
|---|---|---|---|
| Deed | $391,500 | Old Republic National Title In | |
| Deed | -- | -- | |
| Deed | -- | -- | |
| Deed | -- | -- | |
| Deed | -- | -- | |
| Deed | -- | -- | |
| Deed | -- | -- |
Mortgage History
| Date | Status | Loan Amount | Loan Type |
|---|---|---|---|
| Closed | $408,094 | Construction |
Source: Bright MLS
MLS Number: MDMC2198378
APN: 08-00719435
- 17515 Doctor Bird Rd
- 17734 Norwood Rd
- 1621 Olney Sandy Spring Rd
- 1043 Windrush Ln
- 1006 Windrush Ln
- 17715 Little Haven Ln
- 16720 Alexander Manor Dr
- 17403 Old Baltimore Rd
- 2701 Olney Sandy Spring Rd
- 211 Olney Sandy Spring Rd
- 18200 Littlebrooke Dr
- 18101 Littlebrooke Dr
- 18515 Brooke Rd
- 2915 Ascott Ln
- 202 Ashton Market Alley
- 2835 Seabiscuit Dr
- 18200 Windsor Hill Dr
- 18026 Ohara Cir
- 18120 Windsor Hill Dr
- 18444 Forest Crossing Ct
- 17330 Quaker Ln
- 17614 Auburn Village Dr
- 3229 Saint Augustine Ct - Basement Appart Max 2 Prs
- 17923 Ashton Club Way
- 2960 McGee Way
- 18042 Ohara Cir
- 17717 New Hampshire Ave
- 3200 Spartan Rd
- 18101 Marksman Cir
- 18301 Georgia Ave
- 18002 Sunset Lake Ct
- 15729 Holly Grove Rd
- 919 Ednor Rd
- 3210 Norbeck Rd
- 2702 Snowbird Terrace
- 4329 Morningwood Dr
- 3607 Doc Berlin Dr
- 15611 Coolidge Ave
- 14903 Running Ridge Ln
- 13 Dinsdale Ct
