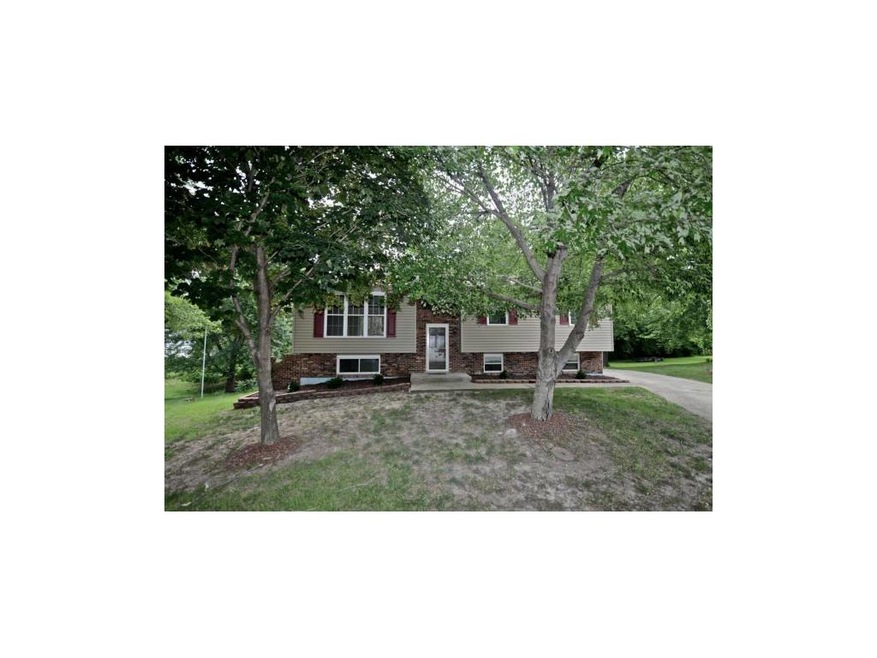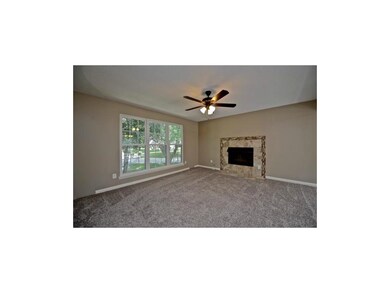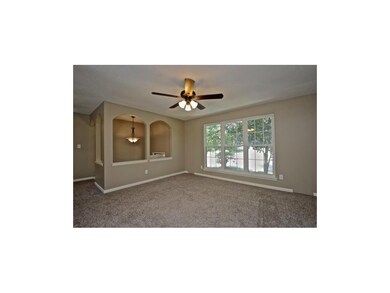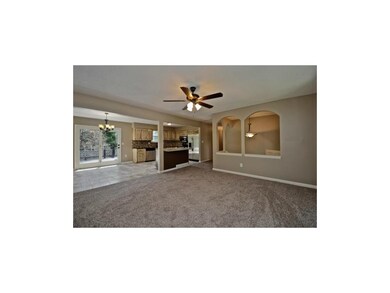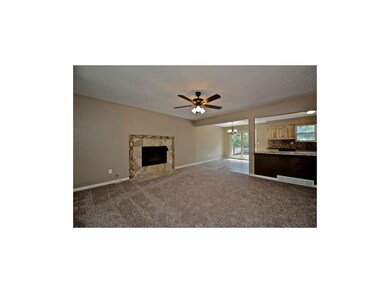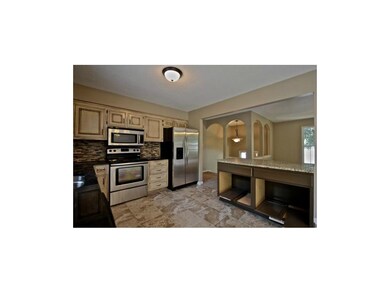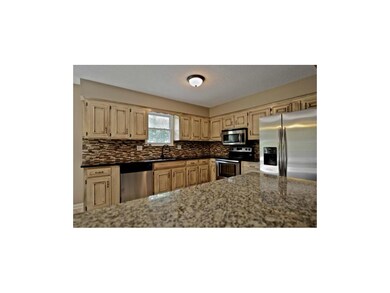
17318 E 6th Terrace Ct N Independence, MO 64056
Randall NeighborhoodHighlights
- Deck
- Vaulted Ceiling
- Main Floor Primary Bedroom
- Wood Burning Stove
- Traditional Architecture
- Granite Countertops
About This Home
As of June 2019Totally Remodeled Split Entry At End Of Cul-De-Sec!!*Open Concept Gourmet Kitchen W/Island*Antique Glazed Cabinets,Granite,Mosaic Tiled Backsplash & New SS Appliances*Living Room Features Cozy Tiled Fireplace*Updated Master Bath W/Tiled Shower & Granite Top Vanity*New Interior Doors*New Oil Rubbed Lighting & Plumbing Fixtures*Finished Walk-Out Basement W/Full Bath*Large Deck For Entertaining*Maint Free Exterior W/Vinyl Siding & Vinyl Tilt Windows*Newer 30Yr Timberline Roof*Rear Entry Garage*Hurry-Priced To Sell
Last Agent to Sell the Property
David Heiman
Platinum Realty LLC License #2008026497 Listed on: 07/09/2014
Home Details
Home Type
- Single Family
Est. Annual Taxes
- $1,447
Year Built
- Built in 1975
Lot Details
- Level Lot
- Many Trees
Parking
- 2 Car Attached Garage
- Rear-Facing Garage
- Garage Door Opener
Home Design
- Traditional Architecture
- Split Level Home
- Frame Construction
- Composition Roof
- Vinyl Siding
Interior Spaces
- Wet Bar: Ceramic Tiles, Carpet, Granite Counters, Shower Over Tub, Ceiling Fan(s), Kitchen Island, Fireplace
- Built-In Features: Ceramic Tiles, Carpet, Granite Counters, Shower Over Tub, Ceiling Fan(s), Kitchen Island, Fireplace
- Vaulted Ceiling
- Ceiling Fan: Ceramic Tiles, Carpet, Granite Counters, Shower Over Tub, Ceiling Fan(s), Kitchen Island, Fireplace
- Skylights
- Wood Burning Stove
- Thermal Windows
- Shades
- Plantation Shutters
- Drapes & Rods
- Family Room Downstairs
- Living Room with Fireplace
- Combination Kitchen and Dining Room
- Finished Basement
- Walk-Out Basement
Kitchen
- Electric Oven or Range
- Dishwasher
- Stainless Steel Appliances
- Kitchen Island
- Granite Countertops
- Laminate Countertops
- Wood Stained Kitchen Cabinets
- Disposal
Flooring
- Wall to Wall Carpet
- Linoleum
- Laminate
- Stone
- Ceramic Tile
- Luxury Vinyl Plank Tile
- Luxury Vinyl Tile
Bedrooms and Bathrooms
- 3 Bedrooms
- Primary Bedroom on Main
- Cedar Closet: Ceramic Tiles, Carpet, Granite Counters, Shower Over Tub, Ceiling Fan(s), Kitchen Island, Fireplace
- Walk-In Closet: Ceramic Tiles, Carpet, Granite Counters, Shower Over Tub, Ceiling Fan(s), Kitchen Island, Fireplace
- 2 Full Bathrooms
- Double Vanity
- Ceramic Tiles
Laundry
- Laundry Room
- Laundry on lower level
Home Security
- Storm Doors
- Fire and Smoke Detector
Outdoor Features
- Deck
- Enclosed Patio or Porch
Schools
- Randall Elementary School
- William Chrisman High School
Additional Features
- City Lot
- Central Heating and Cooling System
Community Details
- Randall Estates Subdivision
Listing and Financial Details
- Assessor Parcel Number 16-440-23-38-00-0-00-000
Ownership History
Purchase Details
Home Financials for this Owner
Home Financials are based on the most recent Mortgage that was taken out on this home.Purchase Details
Home Financials for this Owner
Home Financials are based on the most recent Mortgage that was taken out on this home.Purchase Details
Purchase Details
Home Financials for this Owner
Home Financials are based on the most recent Mortgage that was taken out on this home.Purchase Details
Home Financials for this Owner
Home Financials are based on the most recent Mortgage that was taken out on this home.Similar Homes in Independence, MO
Home Values in the Area
Average Home Value in this Area
Purchase History
| Date | Type | Sale Price | Title Company |
|---|---|---|---|
| Warranty Deed | -- | Mccaffree Short Title | |
| Warranty Deed | -- | Ctic | |
| Trustee Deed | $56,100 | None Available | |
| Warranty Deed | -- | Commonwealth Title | |
| Warranty Deed | -- | First American Title Ins |
Mortgage History
| Date | Status | Loan Amount | Loan Type |
|---|---|---|---|
| Open | $148,755 | FHA | |
| Closed | $5,950 | Stand Alone Second | |
| Previous Owner | $92,000 | Fannie Mae Freddie Mac | |
| Previous Owner | $90,000 | Purchase Money Mortgage | |
| Previous Owner | $78,000 | Purchase Money Mortgage |
Property History
| Date | Event | Price | Change | Sq Ft Price |
|---|---|---|---|---|
| 06/06/2019 06/06/19 | Sold | -- | -- | -- |
| 05/05/2019 05/05/19 | Pending | -- | -- | -- |
| 05/03/2019 05/03/19 | For Sale | $150,000 | 0.0% | $98 / Sq Ft |
| 04/21/2019 04/21/19 | Pending | -- | -- | -- |
| 04/20/2019 04/20/19 | For Sale | $150,000 | +20.0% | $98 / Sq Ft |
| 08/15/2014 08/15/14 | Sold | -- | -- | -- |
| 07/17/2014 07/17/14 | Pending | -- | -- | -- |
| 07/09/2014 07/09/14 | For Sale | $125,000 | -- | $104 / Sq Ft |
Tax History Compared to Growth
Tax History
| Year | Tax Paid | Tax Assessment Tax Assessment Total Assessment is a certain percentage of the fair market value that is determined by local assessors to be the total taxable value of land and additions on the property. | Land | Improvement |
|---|---|---|---|---|
| 2024 | $2,161 | $31,912 | $4,927 | $26,985 |
| 2023 | $2,161 | $31,912 | $3,971 | $27,941 |
| 2022 | $1,951 | $26,410 | $4,947 | $21,463 |
| 2021 | $1,950 | $26,410 | $4,947 | $21,463 |
| 2020 | $1,753 | $23,064 | $4,947 | $18,117 |
| 2019 | $1,725 | $23,064 | $4,947 | $18,117 |
| 2018 | $1,572 | $20,073 | $4,305 | $15,768 |
| 2017 | $1,548 | $20,073 | $4,305 | $15,768 |
| 2016 | $1,548 | $19,570 | $4,305 | $15,265 |
| 2014 | $1,470 | $19,000 | $4,180 | $14,820 |
Agents Affiliated with this Home
-
Jessica Peters

Seller's Agent in 2019
Jessica Peters
Platinum Realty LLC
(816) 274-1785
116 Total Sales
-
Wendy Strutton

Buyer's Agent in 2019
Wendy Strutton
Home Sweet Home Realty
(816) 832-0311
29 Total Sales
-
D
Seller's Agent in 2014
David Heiman
Platinum Realty LLC
Map
Source: Heartland MLS
MLS Number: 1893515
APN: 16-440-23-38-00-0-00-000
- 17315 E 6th Terrace Ct N
- 17501 E Cheyenne Dr
- 17611 E Susquehanna Dr
- 802 N Ute St
- 18000 E Dakota Dr
- 209 N Davidson Ave
- 716 N Osage Trail
- 17008 E 2nd St S
- 320 N M 291 Hwy
- 16104 E Cogan Ln
- 1201 N Indian Ln
- 1208 N Redwood Dr
- 18507 E Bundschu Place
- 18100 E 11th Terrace Ct N
- 18512 E Cheyenne Dr
- 18001 E 12th St N
- 1104 N Viking Dr
- 828 N Ponca Dr
- 18602 E 6th St N
- 18601 E N
