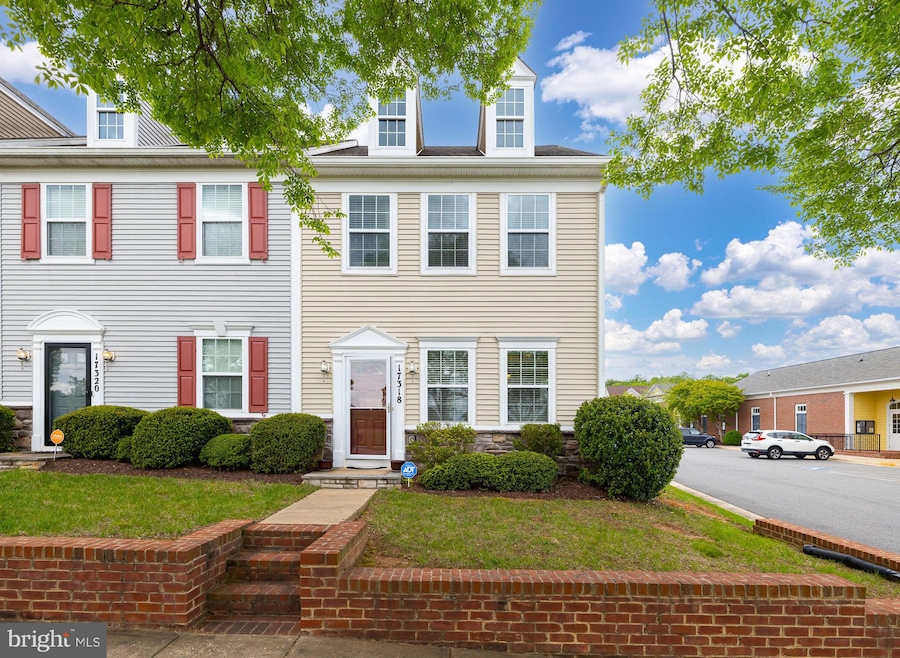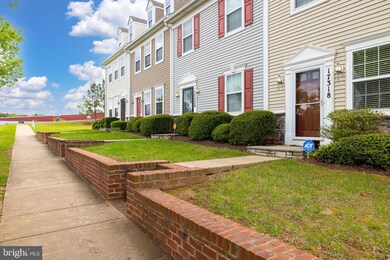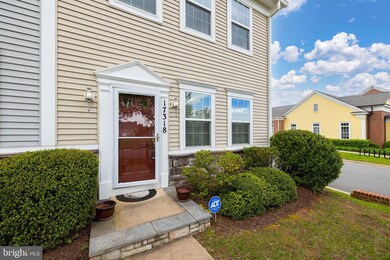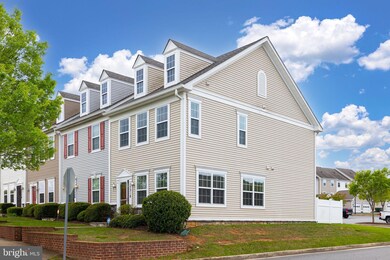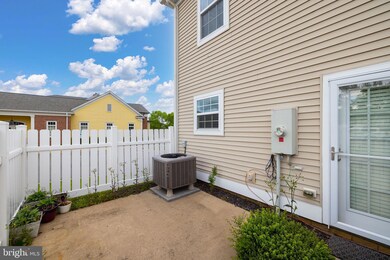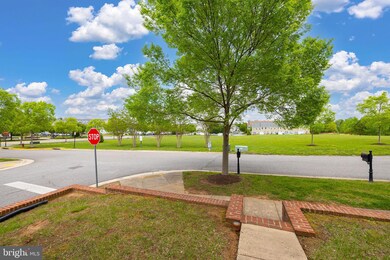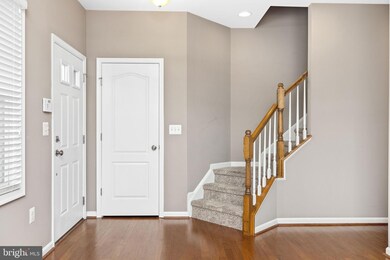
17318 Library Blvd Ruther Glen, VA 22546
Highlights
- Fitness Center
- Day Care Facility
- Community Center
- Colonial Architecture
- Community Pool
- Community Playground
About This Home
As of May 2023Multiple offers received. Offer deadline is 10PM Sunday May 7, 2023. Don't miss out on your chance to own in beautiful Ladysmith Village! This meticulously maintained home touts 3 bedrooms and 2.5 baths! Enjoy cooking in the spacious kitchen with stainless steel appliances and dine with family and friends in the formal dining room. Beautiful hardwood floors and the convenience of an upstairs laundry room round out the wonderful attributes of this home! Can we talk about the community? Everything you need is within walking distance. This home is steps from the clubhouse which has a pool, conference rooms, and a gym. The library, dog park, playground and ampitheater are all close by as well. This home is only minutes from I-95 making it the perfect location for anyone! Don't wait! Tour today and write an offer!
Townhouse Details
Home Type
- Townhome
Est. Annual Taxes
- $1,508
Year Built
- Built in 2012
Lot Details
- 2,426 Sq Ft Lot
HOA Fees
- $182 Monthly HOA Fees
Home Design
- Colonial Architecture
- Slab Foundation
- Aluminum Siding
Interior Spaces
- 1,440 Sq Ft Home
- Property has 2 Levels
Bedrooms and Bathrooms
- 3 Bedrooms
Parking
- 2 Parking Spaces
- Assigned Parking
Utilities
- Central Air
- Heat Pump System
- Electric Water Heater
Listing and Financial Details
- Tax Lot 385
- Assessor Parcel Number 52E1-7-385
Community Details
Overview
- Association fees include common area maintenance, pool(s), recreation facility, snow removal, trash, lawn care front
- Ladysmith Community Association, Inc. HOA
- Ladysmith Village Subdivision
- Property Manager
Amenities
- Day Care Facility
- Picnic Area
- Community Center
- Recreation Room
Recreation
- Community Playground
- Fitness Center
- Community Pool
- Dog Park
Ownership History
Purchase Details
Home Financials for this Owner
Home Financials are based on the most recent Mortgage that was taken out on this home.Purchase Details
Home Financials for this Owner
Home Financials are based on the most recent Mortgage that was taken out on this home.Purchase Details
Similar Homes in Ruther Glen, VA
Home Values in the Area
Average Home Value in this Area
Purchase History
| Date | Type | Sale Price | Title Company |
|---|---|---|---|
| Warranty Deed | $285,000 | None Listed On Document | |
| Deed | $189,900 | -- | |
| Bargain Sale Deed | $20,000 | Brightwater Title Agency |
Mortgage History
| Date | Status | Loan Amount | Loan Type |
|---|---|---|---|
| Previous Owner | $100,000 | New Conventional |
Property History
| Date | Event | Price | Change | Sq Ft Price |
|---|---|---|---|---|
| 07/09/2025 07/09/25 | For Sale | $317,000 | -2.2% | $220 / Sq Ft |
| 03/13/2025 03/13/25 | For Sale | $324,000 | +13.7% | $225 / Sq Ft |
| 05/31/2023 05/31/23 | Sold | $285,000 | -3.4% | $198 / Sq Ft |
| 05/08/2023 05/08/23 | Pending | -- | -- | -- |
| 05/04/2023 05/04/23 | For Sale | $295,000 | -- | $205 / Sq Ft |
Tax History Compared to Growth
Tax History
| Year | Tax Paid | Tax Assessment Tax Assessment Total Assessment is a certain percentage of the fair market value that is determined by local assessors to be the total taxable value of land and additions on the property. | Land | Improvement |
|---|---|---|---|---|
| 2025 | $2,448 | $317,900 | $67,000 | $250,900 |
| 2024 | $1,508 | $195,800 | $62,000 | $133,800 |
| 2023 | $1,508 | $195,800 | $62,000 | $133,800 |
| 2022 | $1,508 | $195,800 | $62,000 | $133,800 |
| 2021 | $1,508 | $195,800 | $62,000 | $133,800 |
| 2020 | $1,385 | $166,900 | $46,000 | $120,900 |
| 2019 | $1,385 | $166,900 | $46,000 | $120,900 |
| 2018 | $1,385 | $166,900 | $46,000 | $120,900 |
| 2017 | $1,385 | $166,900 | $46,000 | $120,900 |
| 2016 | $1,369 | $166,900 | $46,000 | $120,900 |
| 2015 | -- | $157,400 | $46,000 | $111,400 |
| 2014 | -- | $157,400 | $46,000 | $111,400 |
Agents Affiliated with this Home
-
Crystal Battinelli

Seller's Agent in 2025
Crystal Battinelli
BHHS PenFed (actual)
(540) 379-7341
202 Total Sales
-
Cassandra Snyder

Seller's Agent in 2025
Cassandra Snyder
Long & Foster REALTORS
(908) 433-3433
53 Total Sales
-
David Cooke

Seller Co-Listing Agent in 2025
David Cooke
Long & Foster REALTORS
(804) 572-4219
324 Total Sales
-
Karen Jones
K
Seller's Agent in 2023
Karen Jones
Fairfax Realty Premier
(301) 957-0122
35 Total Sales
-
Cindy Locke

Buyer's Agent in 2023
Cindy Locke
Samson Properties
(540) 907-8006
33 Total Sales
Map
Source: Bright MLS
MLS Number: VACV2003936
APN: 52E1-7-385
- 7129 Durrette Rd
- 17272 Easter Lily Mews
- 7222 Conway Place
- 0 Commerce Way Unit VACV2003606
- 2502 Edgewood Dr
- 7115 Resolution Way
- 17826 Meriwether Lewis St
- 17912 Meriwether Lewis St
- 18199 Cornerstone Dr
- 17916 Meriwether Lewis St
- 7195 Potomac Terrace
- 7128 Iron Gall Ln
- 18213 Us Route 1
- 18344 Democracy Ave
- 7129 Iron Gall Ln
- 7127 Resolution
- 18456 Governor Dr
- 7082 Braxton Ct
- 7102 Braxton Ct
- 7123 Resolution Way
