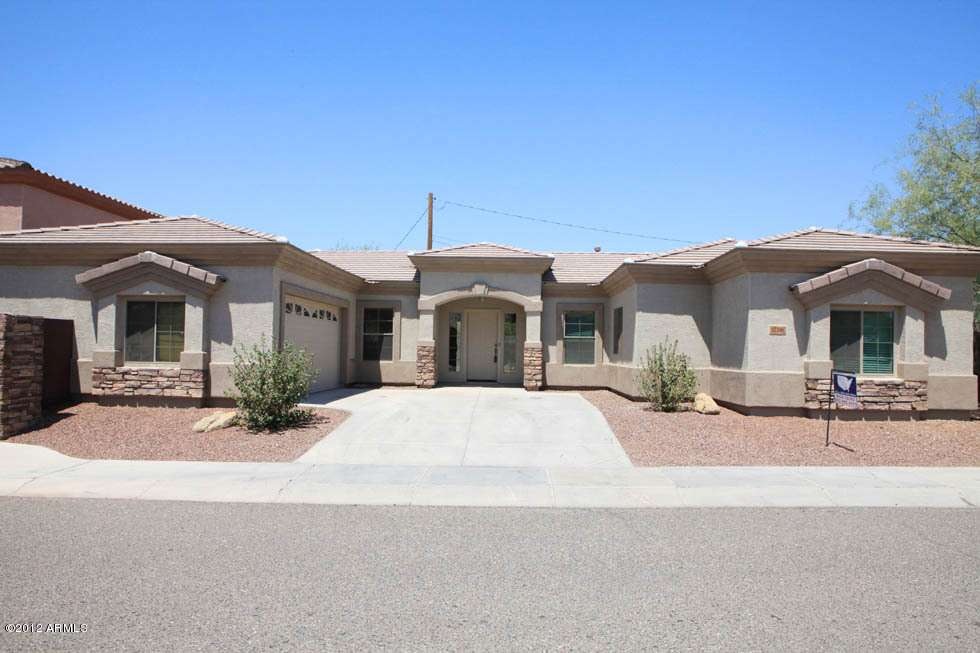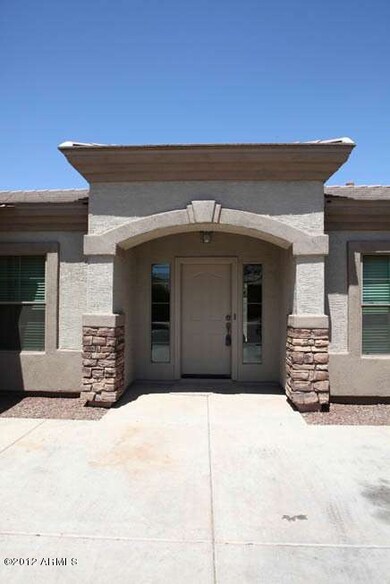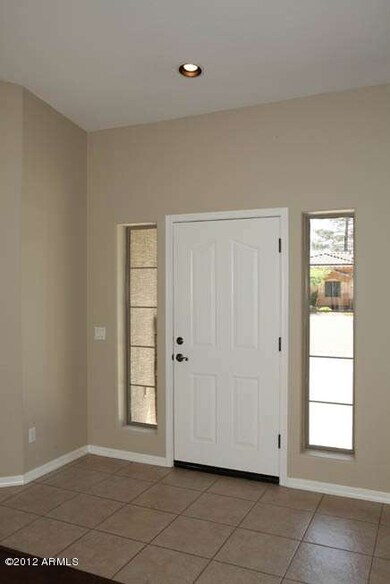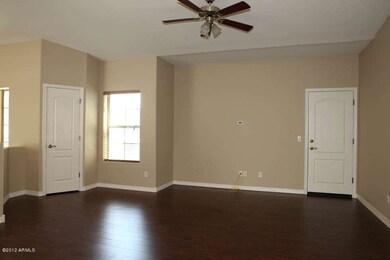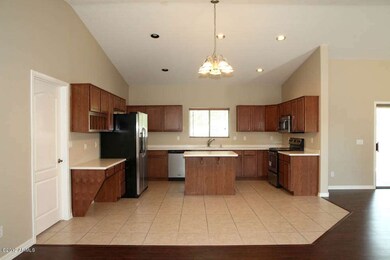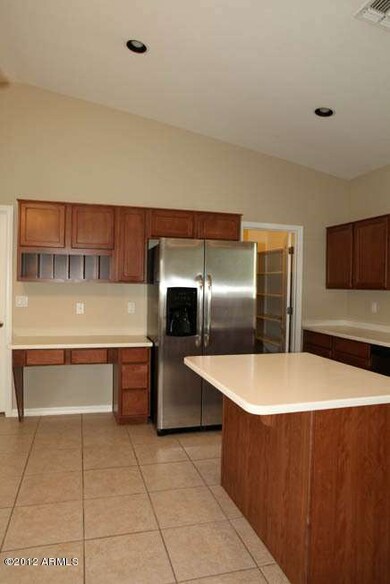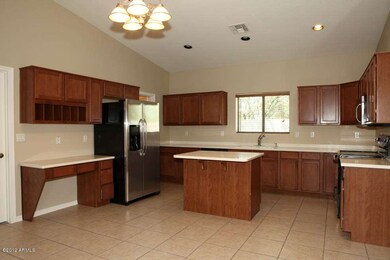
17318 N 19th Terrace Phoenix, AZ 85022
Paradise Valley NeighborhoodHighlights
- Gated Community
- Private Yard
- Covered Patio or Porch
- Vaulted Ceiling
- Heated Community Pool
- Walk-In Pantry
About This Home
As of July 2024Hurry over to this exceptional home with a community pool & spa, both heated, and a park/play area! This is a semi-custom home that has great architectual style & curb appeal! This 5 bedroom, or 4 and an office, floor plan has new pergo style high end laminate throughout much of the home and new carpet with tile in all the right places! Great open kitchen with island & Corian counters plus all new s/s appliances & large pantry. Master shower has been remodeled and the total int. & ext. of the home has been painted! There is a gas fireplace! And house has a huge laundry room! A hard to find newer built home with 5 bedrooms & 3 baths! Don't miss showing this one, nothing like it for this price! The home is mostly outside of the gate with utility access private & inside of the gate. Thanks!
Last Agent to Sell the Property
Prestige Realty License #SA017664000 Listed on: 06/21/2012

Home Details
Home Type
- Single Family
Est. Annual Taxes
- $1,930
Year Built
- Built in 2004
Lot Details
- Private Streets
- Block Wall Fence
- Private Yard
Parking
- 2 Car Garage
Home Design
- Wood Frame Construction
- Tile Roof
- Stucco
Interior Spaces
- 1,917 Sq Ft Home
- Vaulted Ceiling
- Skylights
- Gas Fireplace
- Solar Screens
- Family Room
- Combination Dining and Living Room
Kitchen
- Walk-In Pantry
- Electric Oven or Range
- Gas Stub for Range
- Built-In Microwave
- Dishwasher
- Kitchen Island
- Disposal
Flooring
- Carpet
- Laminate
- Tile
Bedrooms and Bathrooms
- 5 Bedrooms
- Separate Bedroom Exit
- Walk-In Closet
- Remodeled Bathroom
- Dual Vanity Sinks in Primary Bathroom
Laundry
- Laundry in unit
- Washer and Dryer Hookup
Outdoor Features
- Covered Patio or Porch
Schools
- Echo Mountain Intermediate School
- Vista Verde Middle School
- North Canyon High School
Utilities
- Refrigerated Cooling System
- Heating System Uses Natural Gas
- Cable TV Available
Community Details
Overview
- $1,514 per year Dock Fee
- Association fees include common area maintenance
- R & R Property Manag HOA, Phone Number (602) 954-9252
- Located in the Desert Winds Estates master-planned community
- Built by Krainski Development
- West Wind
Recreation
- Community Playground
- Heated Community Pool
- Community Spa
Security
- Gated Community
Ownership History
Purchase Details
Home Financials for this Owner
Home Financials are based on the most recent Mortgage that was taken out on this home.Purchase Details
Home Financials for this Owner
Home Financials are based on the most recent Mortgage that was taken out on this home.Purchase Details
Home Financials for this Owner
Home Financials are based on the most recent Mortgage that was taken out on this home.Purchase Details
Home Financials for this Owner
Home Financials are based on the most recent Mortgage that was taken out on this home.Purchase Details
Home Financials for this Owner
Home Financials are based on the most recent Mortgage that was taken out on this home.Purchase Details
Home Financials for this Owner
Home Financials are based on the most recent Mortgage that was taken out on this home.Purchase Details
Home Financials for this Owner
Home Financials are based on the most recent Mortgage that was taken out on this home.Purchase Details
Home Financials for this Owner
Home Financials are based on the most recent Mortgage that was taken out on this home.Purchase Details
Home Financials for this Owner
Home Financials are based on the most recent Mortgage that was taken out on this home.Similar Homes in Phoenix, AZ
Home Values in the Area
Average Home Value in this Area
Purchase History
| Date | Type | Sale Price | Title Company |
|---|---|---|---|
| Warranty Deed | $462,500 | Driggs Title Agency | |
| Warranty Deed | $306,000 | Chicago Title Agency | |
| Warranty Deed | $270,000 | Pioneer Title Agency Inc | |
| Interfamily Deed Transfer | -- | Pioneer Title Agency Inc | |
| Special Warranty Deed | -- | None Available | |
| Warranty Deed | $189,500 | Lawyers Title Of Arizona Inc | |
| Interfamily Deed Transfer | -- | Netco Title | |
| Joint Tenancy Deed | $270,000 | Commonwealth Title | |
| Special Warranty Deed | $222,975 | Fidelity National Title |
Mortgage History
| Date | Status | Loan Amount | Loan Type |
|---|---|---|---|
| Open | $439,375 | New Conventional | |
| Previous Owner | $300,457 | FHA | |
| Previous Owner | $216,000 | New Conventional | |
| Previous Owner | $151,600 | New Conventional | |
| Previous Owner | $14,000 | Credit Line Revolving | |
| Previous Owner | $304,000 | Purchase Money Mortgage | |
| Previous Owner | $216,000 | Purchase Money Mortgage | |
| Previous Owner | $178,380 | New Conventional | |
| Closed | $22,297 | No Value Available | |
| Closed | $54,000 | No Value Available |
Property History
| Date | Event | Price | Change | Sq Ft Price |
|---|---|---|---|---|
| 07/05/2024 07/05/24 | Sold | $462,500 | -13.6% | $241 / Sq Ft |
| 05/30/2024 05/30/24 | Pending | -- | -- | -- |
| 05/10/2024 05/10/24 | Price Changed | $534,999 | 0.0% | $279 / Sq Ft |
| 03/15/2024 03/15/24 | Price Changed | $535,000 | -6.1% | $279 / Sq Ft |
| 01/14/2024 01/14/24 | For Sale | $569,999 | +86.3% | $297 / Sq Ft |
| 12/19/2019 12/19/19 | Sold | $306,000 | +2.3% | $160 / Sq Ft |
| 12/09/2019 12/09/19 | For Sale | $299,000 | 0.0% | $156 / Sq Ft |
| 12/09/2019 12/09/19 | Price Changed | $299,000 | 0.0% | $156 / Sq Ft |
| 09/23/2019 09/23/19 | Price Changed | $299,000 | -3.5% | $156 / Sq Ft |
| 09/11/2019 09/11/19 | For Sale | $310,000 | +14.8% | $162 / Sq Ft |
| 10/26/2018 10/26/18 | Sold | $270,000 | -3.5% | $141 / Sq Ft |
| 09/25/2018 09/25/18 | Pending | -- | -- | -- |
| 09/23/2018 09/23/18 | Price Changed | $279,900 | -1.8% | $146 / Sq Ft |
| 09/13/2018 09/13/18 | Price Changed | $284,900 | -1.7% | $149 / Sq Ft |
| 08/30/2018 08/30/18 | For Sale | $289,900 | +52.7% | $151 / Sq Ft |
| 09/10/2012 09/10/12 | Sold | $189,900 | +0.2% | $99 / Sq Ft |
| 08/06/2012 08/06/12 | Pending | -- | -- | -- |
| 08/04/2012 08/04/12 | For Sale | $189,500 | 0.0% | $99 / Sq Ft |
| 08/03/2012 08/03/12 | Pending | -- | -- | -- |
| 07/23/2012 07/23/12 | For Sale | $189,500 | 0.0% | $99 / Sq Ft |
| 07/19/2012 07/19/12 | Pending | -- | -- | -- |
| 07/05/2012 07/05/12 | Price Changed | $189,500 | -5.0% | $99 / Sq Ft |
| 06/21/2012 06/21/12 | For Sale | $199,500 | -- | $104 / Sq Ft |
Tax History Compared to Growth
Tax History
| Year | Tax Paid | Tax Assessment Tax Assessment Total Assessment is a certain percentage of the fair market value that is determined by local assessors to be the total taxable value of land and additions on the property. | Land | Improvement |
|---|---|---|---|---|
| 2025 | $1,930 | $24,364 | -- | -- |
| 2024 | $2,009 | $23,204 | -- | -- |
| 2023 | $2,009 | $37,750 | $7,550 | $30,200 |
| 2022 | $1,990 | $28,710 | $5,740 | $22,970 |
| 2021 | $2,023 | $26,830 | $5,360 | $21,470 |
| 2020 | $1,954 | $25,250 | $5,050 | $20,200 |
| 2019 | $2,288 | $24,380 | $4,870 | $19,510 |
| 2018 | $2,213 | $22,230 | $4,440 | $17,790 |
| 2017 | $2,121 | $20,730 | $4,140 | $16,590 |
| 2016 | $2,085 | $20,600 | $4,120 | $16,480 |
| 2015 | $1,931 | $18,510 | $3,700 | $14,810 |
Agents Affiliated with this Home
-
M
Seller's Agent in 2024
Mabel Navarro
DPR Realty
(623) 979-3002
5 in this area
41 Total Sales
-
H
Buyer's Agent in 2024
Harjeet Singh
HomeSmart
(602) 434-8910
2 in this area
7 Total Sales
-
M
Seller's Agent in 2019
Michael Brooks
E & G Real Estate Services
-
I
Buyer's Agent in 2019
Ivon Estrada
4 U Realty Plus
(602) 635-9500
1 in this area
134 Total Sales
-
N
Buyer Co-Listing Agent in 2019
Nicholas Estrada
4 U Realty Plus
(602) 489-8888
3 in this area
190 Total Sales
-

Seller's Agent in 2018
Tommy Cramer
Cramer & Associates R.E.
(602) 692-5070
2 in this area
108 Total Sales
Map
Source: Arizona Regional Multiple Listing Service (ARMLS)
MLS Number: 4777910
APN: 214-09-501
- 1851 E Campo Bello Dr
- 1851 E Campo Bello Dr Unit 19
- 1920 E Bell Rd Unit 1036
- 1920 E Bell Rd Unit 1165
- 1920 E Bell Rd Unit 1189
- 1920 E Bell Rd Unit 1073
- 1920 E Bell Rd Unit 1188
- 1920 E Bell Rd Unit 1153
- 1920 E Bell Rd Unit 1112
- 17606 N 17th Place Unit 1057
- 17606 N 17th Place Unit 1009
- 1955 E Grovers Ave Unit 18
- 17610 N 17th Place Unit 2
- 17240 N 16th Place Unit 2
- 16833 N 17th Place
- 2125 E Danbury Rd
- 2150 E Bell Rd Unit 1088
- 2150 E Bell Rd Unit 1068
- 1538 E Campo Bello Dr
- 1640 E Libby St
