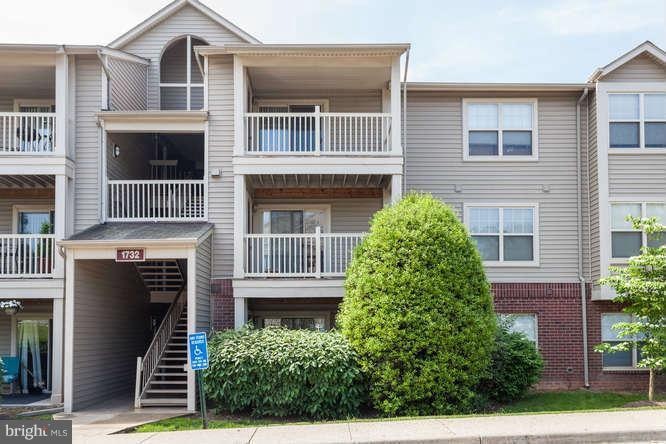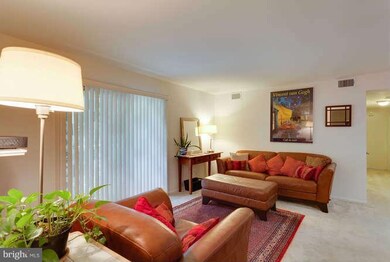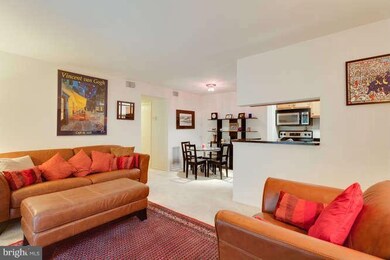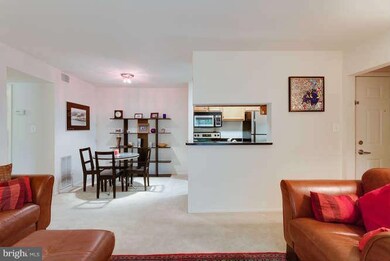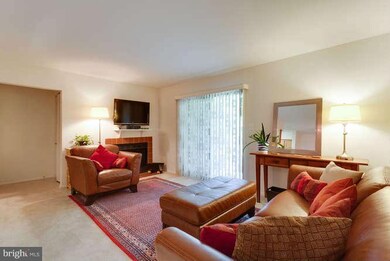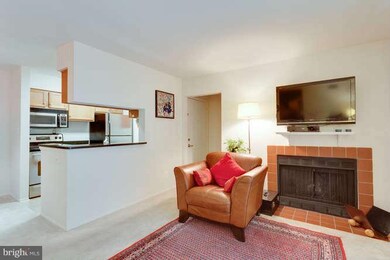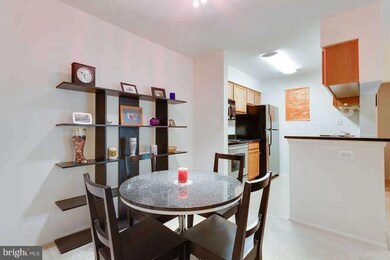
1732 Ascot Way Unit G Reston, VA 20190
Lake Anne Neighborhood
2
Beds
1
Bath
880
Sq Ft
$338/mo
HOA Fee
Highlights
- Fitness Center
- View of Trees or Woods
- Colonial Architecture
- Langston Hughes Middle School Rated A-
- Open Floorplan
- Clubhouse
About This Home
As of August 2023Great value for upgraded 2 BR condo in the heart of Reston, just across from RTC& mins from new Reston metro! Bright & open flr plan w/woodburning FP & neutral decor. Kit has granite & SS appliances. Spacious MBR w/bumpout, additional vanity & sink. Sliding glass door to balcony w/storage&views of pool&trees. Steps from clubhouse, grt amenities, gym, party rm, business center. Don't miss this one!
Property Details
Home Type
- Condominium
Est. Annual Taxes
- $2,219
Year Built
- Built in 1985
Lot Details
- Backs To Open Common Area
- Landscaped
- Backs to Trees or Woods
- Property is in very good condition
HOA Fees
Property Views
- Woods
- Garden
Home Design
- Colonial Architecture
- Brick Exterior Construction
Interior Spaces
- 880 Sq Ft Home
- Property has 1 Level
- Open Floorplan
- 1 Fireplace
- Screen For Fireplace
- Window Treatments
- Sliding Doors
- Six Panel Doors
- Living Room
- Dining Room
Kitchen
- Galley Kitchen
- Electric Oven or Range
- Microwave
- Dishwasher
- Upgraded Countertops
- Disposal
Bedrooms and Bathrooms
- 2 Main Level Bedrooms
- En-Suite Primary Bedroom
- En-Suite Bathroom
- 1 Full Bathroom
Laundry
- Laundry Room
- Dryer
- Washer
Parking
- Parking Space Number Location: 2
- Rented or Permit Required
- Unassigned Parking
Outdoor Features
- Balcony
Utilities
- Forced Air Heating and Cooling System
- Vented Exhaust Fan
- Electric Water Heater
Listing and Financial Details
- Assessor Parcel Number 17-2-40-15-11
Community Details
Overview
- Association fees include management, insurance, pool(s), recreation facility, snow removal, trash
- Low-Rise Condominium
- Parcreston Subdivision, Luxembourg Floorplan
- Parcreston Community
- The community has rules related to alterations or architectural changes, parking rules
Amenities
- Picnic Area
- Common Area
- Clubhouse
- Community Center
- Meeting Room
Recreation
- Fitness Center
- Community Pool
Map
Create a Home Valuation Report for This Property
The Home Valuation Report is an in-depth analysis detailing your home's value as well as a comparison with similar homes in the area
Home Values in the Area
Average Home Value in this Area
Property History
| Date | Event | Price | Change | Sq Ft Price |
|---|---|---|---|---|
| 08/22/2023 08/22/23 | Sold | $315,000 | -3.1% | $331 / Sq Ft |
| 07/26/2023 07/26/23 | Pending | -- | -- | -- |
| 07/21/2023 07/21/23 | For Sale | $325,000 | +8.0% | $341 / Sq Ft |
| 02/22/2022 02/22/22 | Sold | $301,000 | +2.0% | $316 / Sq Ft |
| 01/24/2022 01/24/22 | Pending | -- | -- | -- |
| 01/20/2022 01/20/22 | For Sale | $294,990 | +20.4% | $310 / Sq Ft |
| 07/24/2013 07/24/13 | Sold | $245,000 | -2.0% | $278 / Sq Ft |
| 06/11/2013 06/11/13 | Pending | -- | -- | -- |
| 06/05/2013 06/05/13 | Price Changed | $249,900 | -3.8% | $284 / Sq Ft |
| 05/23/2013 05/23/13 | For Sale | $259,900 | -- | $295 / Sq Ft |
Source: Bright MLS
Tax History
| Year | Tax Paid | Tax Assessment Tax Assessment Total Assessment is a certain percentage of the fair market value that is determined by local assessors to be the total taxable value of land and additions on the property. | Land | Improvement |
|---|---|---|---|---|
| 2024 | $3,897 | $323,300 | $65,000 | $258,300 |
| 2023 | $3,690 | $313,880 | $63,000 | $250,880 |
| 2022 | $3,492 | $293,350 | $59,000 | $234,350 |
| 2021 | $3,443 | $282,070 | $56,000 | $226,070 |
| 2020 | $3,306 | $268,640 | $54,000 | $214,640 |
| 2019 | $3,061 | $248,740 | $50,000 | $198,740 |
| 2018 | $2,750 | $239,100 | $48,000 | $191,100 |
| 2017 | $2,832 | $234,410 | $47,000 | $187,410 |
| 2016 | $2,944 | $244,180 | $49,000 | $195,180 |
| 2015 | $3,037 | $261,150 | $52,000 | $209,150 |
| 2014 | $2,858 | $246,310 | $49,000 | $197,310 |
Source: Public Records
Mortgage History
| Date | Status | Loan Amount | Loan Type |
|---|---|---|---|
| Open | $299,250 | New Conventional | |
| Previous Owner | $216,000 | New Conventional | |
| Previous Owner | $216,000 | New Conventional | |
| Previous Owner | $204,000 | New Conventional | |
| Previous Owner | $220,500 | New Conventional | |
| Previous Owner | $256,700 | New Conventional |
Source: Public Records
Deed History
| Date | Type | Sale Price | Title Company |
|---|---|---|---|
| Warranty Deed | $315,000 | Commonwealth Land Title | |
| Bargain Sale Deed | $301,000 | Quality Title | |
| Bargain Sale Deed | $301,000 | North American Title | |
| Gift Deed | -- | None Available | |
| Warranty Deed | $245,000 | -- | |
| Special Warranty Deed | $320,900 | -- |
Source: Public Records
Similar Homes in Reston, VA
Source: Bright MLS
MLS Number: 1003531674
APN: 0172-40150011
Nearby Homes
- 1719 Ascot Way Unit C
- 11657 Chesterfield Ct Unit 11657C
- 11655 Chesterfield Ct Unit C
- 11659 Chesterfield Ct Unit 11659
- 1717 Wainwright Dr
- 1793 Jonathan Way Unit F
- 11627 Vantage Hill Rd Unit 2A
- 11625 Vantage Hill Rd Unit C
- 1830 Fountain Dr Unit 806
- 11622 Vantage Hill Rd Unit 12B
- 1705 Quietree Dr
- 11616 Vantage Hill Rd Unit 2C
- 1729 Quietree Dr
- 11776 Stratford House Place Unit 503
- 11776 Stratford House Place Unit 807
- 11775 Stratford House Place Unit 101
- 11775 Stratford House Place Unit 412
- 11600 Vantage Hill Rd Unit 11B
- 1860 Stratford Park Place Unit 306
- 1860 Stratford Park Place Unit 212
