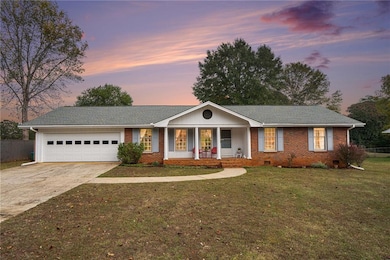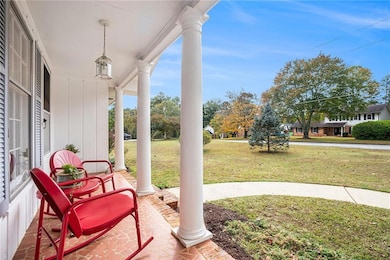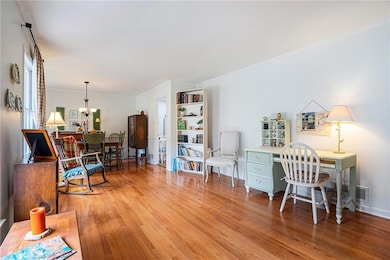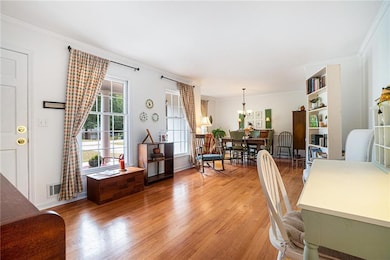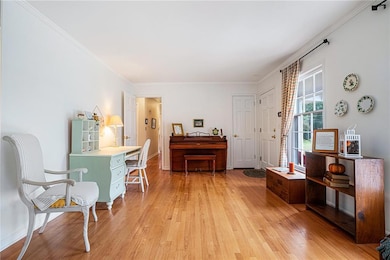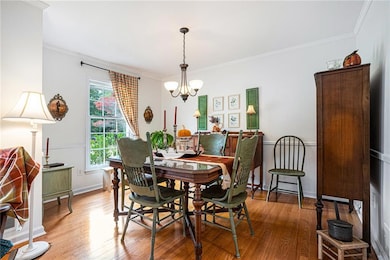1732 Beauregard Dr SW Lilburn, GA 30047
Estimated payment $2,088/month
Highlights
- Deck
- Ranch Style House
- Private Yard
- Head Elementary School Rated A
- Wood Flooring
- Solid Surface Countertops
About This Home
All you will want for Christmas is this charming, well maintained Ranch home located in an established Brookwood neighborhood! This home offers many classic touches such as beautiful hardwood floors, spaciously scaled bedrooms, separate living and dining room and a cozy family room with a Hargrove gas logs fireplace. Additionally, it features stunning upgrades like the gorgeous, renovated kitchen with new white cabinets, new lighting, quartz countertops, tile backsplash, new cooktop and microwave, new carpet in the family room, new water heater and a newer roof! Step outside onto the spacious deck that's perfect for entertaining. Enjoy overlooking the peaceful backyard retreat with garden areas, plenty of play space and an 8x8 shed with preinstalled electricity for extra storage or even a workshop. Conveniently located near Hwy 78 with an abundance of shopping and restaurants and NO HOA! Hurry and wrap this one up quick!
Home Details
Home Type
- Single Family
Est. Annual Taxes
- $1,075
Year Built
- Built in 1972
Lot Details
- 0.49 Acre Lot
- Landscaped
- Level Lot
- Private Yard
- Garden
- Back and Front Yard
Parking
- 2 Car Attached Garage
- Parking Accessed On Kitchen Level
- Front Facing Garage
- Garage Door Opener
- Driveway Level
Home Design
- Ranch Style House
- Traditional Architecture
- Block Foundation
- Shingle Roof
- Ridge Vents on the Roof
- Composition Roof
- Four Sided Brick Exterior Elevation
Interior Spaces
- 1,612 Sq Ft Home
- Ceiling Fan
- Factory Built Fireplace
- Gas Log Fireplace
- Insulated Windows
- Family Room with Fireplace
- Living Room
- Formal Dining Room
- Neighborhood Views
- Crawl Space
- Pull Down Stairs to Attic
- Fire and Smoke Detector
Kitchen
- Open to Family Room
- Eat-In Kitchen
- Self-Cleaning Oven
- Electric Cooktop
- Microwave
- Dishwasher
- Solid Surface Countertops
- White Kitchen Cabinets
Flooring
- Wood
- Carpet
- Ceramic Tile
Bedrooms and Bathrooms
- 3 Main Level Bedrooms
- 2 Full Bathrooms
- Shower Only
Laundry
- Laundry on main level
- Laundry in Kitchen
- Dryer
- Washer
- 220 Volts In Laundry
Outdoor Features
- Deck
- Covered Patio or Porch
- Shed
- Rain Gutters
Schools
- Head Elementary School
- Five Forks Middle School
- Brookwood High School
Utilities
- Forced Air Heating and Cooling System
- Heating System Uses Natural Gas
- 110 Volts
- Gas Water Heater
- Septic Tank
- High Speed Internet
- Phone Available
- Cable TV Available
Community Details
- Stonemont Subdivision
Listing and Financial Details
- Assessor Parcel Number R6072 055
Map
Home Values in the Area
Average Home Value in this Area
Tax History
| Year | Tax Paid | Tax Assessment Tax Assessment Total Assessment is a certain percentage of the fair market value that is determined by local assessors to be the total taxable value of land and additions on the property. | Land | Improvement |
|---|---|---|---|---|
| 2024 | $1,075 | $110,200 | $26,120 | $84,080 |
| 2023 | $1,075 | $111,040 | $26,400 | $84,640 |
| 2022 | $1,037 | $102,360 | $26,400 | $75,960 |
| 2021 | $1,023 | $69,200 | $16,800 | $52,400 |
| 2020 | $1,016 | $61,480 | $14,800 | $46,680 |
| 2019 | $2,196 | $61,480 | $14,800 | $46,680 |
| 2018 | $2,014 | $53,580 | $12,580 | $41,000 |
| 2016 | $2,045 | $53,840 | $14,800 | $39,040 |
| 2015 | $1,836 | $47,480 | $11,200 | $36,280 |
| 2014 | -- | $47,480 | $11,200 | $36,280 |
Property History
| Date | Event | Price | List to Sale | Price per Sq Ft | Prior Sale |
|---|---|---|---|---|---|
| 10/31/2025 10/31/25 | For Sale | $379,900 | +255.0% | $236 / Sq Ft | |
| 06/26/2012 06/26/12 | Sold | $107,000 | -14.4% | $66 / Sq Ft | View Prior Sale |
| 05/27/2012 05/27/12 | Pending | -- | -- | -- | |
| 01/13/2012 01/13/12 | For Sale | $125,000 | -- | $78 / Sq Ft |
Purchase History
| Date | Type | Sale Price | Title Company |
|---|---|---|---|
| Warranty Deed | $107,000 | -- |
Mortgage History
| Date | Status | Loan Amount | Loan Type |
|---|---|---|---|
| Open | $80,250 | New Conventional |
Source: First Multiple Listing Service (FMLS)
MLS Number: 7674124
APN: 6-072-055
- 1725 Spindle Top Ct SW
- 4107 Signal Ridge SW
- 1640 Killian Hill Rd SW
- 3868 Buckland Dr SW
- 4166 Signal Ridge SW
- 4171 Whispering Forest Ct SW
- 4070 Runnymede Dr SW
- 1535 Pathfinder Way SW Unit 1
- 0 River Club Dr Unit 7650571
- 4353 Pond Edge Rd
- 4268 Rocky Ledge Way
- 4254 Russet Ct SW
- 4000 Embassy Way
- 2047 Cliffton Terrace
- 1905 Embassy Walk Ln
- 3725 Hunting Ridge Dr SW
- 4305 Paxton Ln SW
- 3732 Hollow Tree Ln SW
- 1272 Killian Way SW
- 1920 Brook Enclave Trail
- 4515 Lincoln Way SW
- 78 Us-78
- 4273 Deerbrook Way SW
- 1388 Chesapeake Dr SW
- 2300 Country Walk
- 3677 Oakland Spring Ct
- 3637 Oakland Spring Ct
- 3727 Oakland Spring Ct
- 3728 Oakland Spring Ct
- 1780 Elmwood Cir
- 2234 Oakland Spring Dr
- 3497 Evermore Pkwy
- 2219 Ligney Creek Ln
- 2284 Oakland Spring Dr
- 4702 Lucerne Valley Rd SW
- 2423 Northbrook Rd

