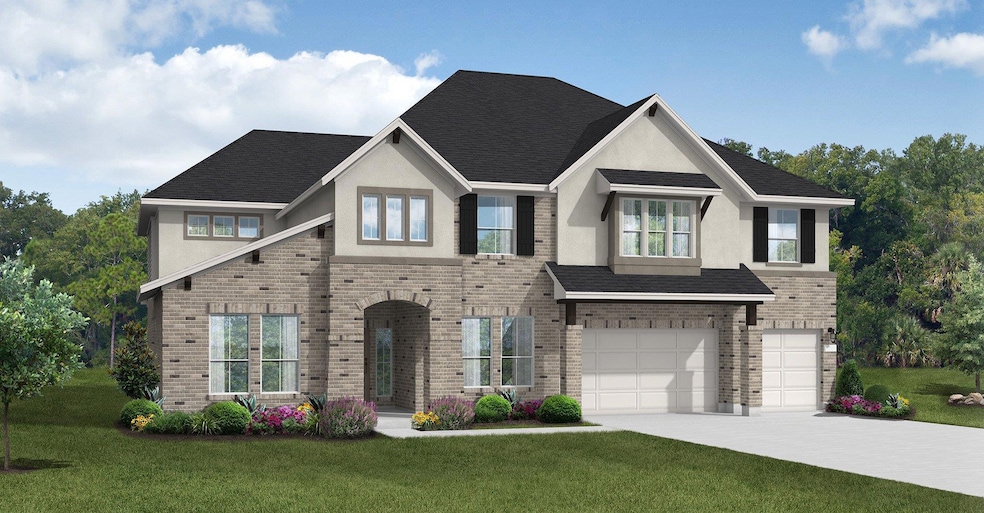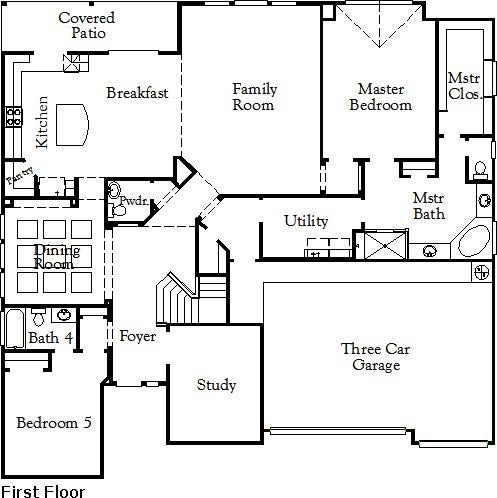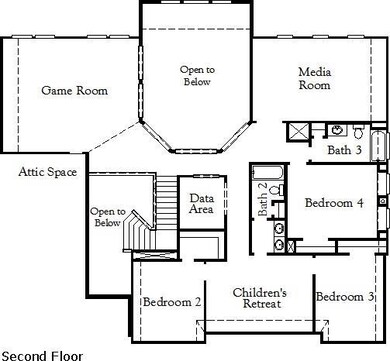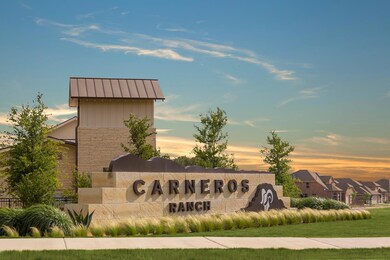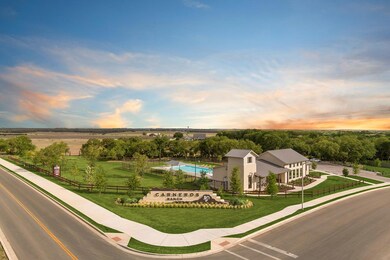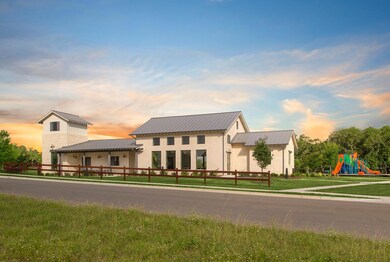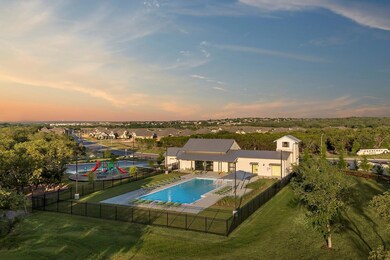1732 Camay St Leander, TX 78641
Estimated payment $4,605/month
Highlights
- Media Room
- Open Floorplan
- Wooded Lot
- New Construction
- Clubhouse
- Wood Flooring
About This Home
New Coventry Home! The St Charles II floor plan showcases an elegant two-story design tailored for spacious and comfortable living. With five bedrooms and four and a half bathrooms, this layout provides ample room for both family and guests. The first floor features an expansive open-concept living area, including a gourmet kitchen with an island, a formal dining room, and a generous family room perfect for entertaining or relaxing. The inclusion of a private study and a luxurious primary suite with a spa-like bathroom and walk-in closet ensures functionality and comfort. Upstairs, you'll find additional bedrooms, each with access to well-appointed bathrooms, along with a versatile game room or loft area. This home is complete with a three-car garage, offering plenty of storage and parking space. The St Charles II floor plan is an ideal blend of sophistication and practicality, meeting the needs of modern families who value both style and utility. ** Ask us about our low interest rates & special financing! Visit Onsite for details – subject to change without notice. **
Listing Agent
New Home Now Brokerage Phone: (512) 328-7777 License #0467364 Listed on: 11/19/2025
Home Details
Home Type
- Single Family
Est. Annual Taxes
- $1,281
Year Built
- Built in 2025 | New Construction
Lot Details
- 9,148 Sq Ft Lot
- Northwest Facing Home
- Wood Fence
- Landscaped
- Interior Lot
- Level Lot
- Rain Sensor Irrigation System
- Wooded Lot
- Few Trees
- Private Yard
- Front Yard
HOA Fees
- $53 Monthly HOA Fees
Parking
- 3 Car Attached Garage
- Front Facing Garage
- Tandem Parking
- Garage Door Opener
Home Design
- Brick Exterior Construction
- Slab Foundation
- Blown-In Insulation
- Composition Roof
- Masonry Siding
- HardiePlank Type
- Radiant Barrier
- Stucco
Interior Spaces
- 4,442 Sq Ft Home
- 2-Story Property
- Open Floorplan
- Wired For Sound
- Wired For Data
- Tray Ceiling
- High Ceiling
- Ceiling Fan
- Double Pane Windows
- Vinyl Clad Windows
- Window Screens
- Entrance Foyer
- Multiple Living Areas
- Dining Room
- Media Room
- Home Office
- Bonus Room
- Game Room
- Storage
- Neighborhood Views
Kitchen
- Open to Family Room
- Eat-In Kitchen
- Breakfast Bar
- Built-In Electric Oven
- Gas Cooktop
- Microwave
- Dishwasher
- Stainless Steel Appliances
- Kitchen Island
- Quartz Countertops
- Disposal
Flooring
- Wood
- Carpet
- Tile
- Vinyl
Bedrooms and Bathrooms
- 5 Bedrooms | 2 Main Level Bedrooms
- Primary Bedroom on Main
- Walk-In Closet
- In-Law or Guest Suite
- Double Vanity
- Low Flow Plumbing Fixtures
- Soaking Tub
- Garden Bath
- Walk-in Shower
Home Security
- Prewired Security
- Smart Thermostat
- Carbon Monoxide Detectors
- Fire and Smoke Detector
- In Wall Pest System
Outdoor Features
- Covered Patio or Porch
- Exterior Lighting
Schools
- Bagdad Elementary School
- Leander Middle School
- Leander High School
Utilities
- Forced Air Heating and Cooling System
- Vented Exhaust Fan
- Heating System Uses Natural Gas
- Underground Utilities
- Tankless Water Heater
- High Speed Internet
- Cable TV Available
Additional Features
- ENERGY STAR Qualified Appliances
- Suburban Location
Listing and Financial Details
- Assessor Parcel Number R649385
- Tax Block M
Community Details
Overview
- Association fees include common area maintenance
- Carneros Ranch Association
- Built by Coventry Homes
- Carneros Ranch Subdivision
- Electric Vehicle Charging Station
Amenities
- Common Area
- Clubhouse
- Community Kitchen
- Meeting Room
- Lounge
- Planned Social Activities
- Community Mailbox
Recreation
- Community Playground
- Community Pool
Map
Home Values in the Area
Average Home Value in this Area
Tax History
| Year | Tax Paid | Tax Assessment Tax Assessment Total Assessment is a certain percentage of the fair market value that is determined by local assessors to be the total taxable value of land and additions on the property. | Land | Improvement |
|---|---|---|---|---|
| 2025 | $1,281 | $99,000 | $99,000 | -- |
| 2024 | -- | $99,000 | $99,000 | -- |
Property History
| Date | Event | Price | List to Sale | Price per Sq Ft |
|---|---|---|---|---|
| 11/19/2025 11/19/25 | For Sale | $843,372 | -- | $190 / Sq Ft |
Purchase History
| Date | Type | Sale Price | Title Company |
|---|---|---|---|
| Special Warranty Deed | -- | Stewart Title |
Source: Unlock MLS (Austin Board of REALTORS®)
MLS Number: 1994956
APN: R649385
- 1717 Sauterne Dr
- 1725 Sauterne Dr
- 1713 Sauterne Dr
- 1729 Sauterne Dr
- 1709 Sauterne Dr
- 1733 Sauterne Dr
- 200 Sil Cove
- 1828 Camay St
- 1800 Grassland Dr
- 221 Camille St
- 1806 Candlelight Dr
- 1836 Crooked Creek St
- 1840 Crooked Creek St
- 1849 Crooked Creek St
- 1921 Sauterne Dr
- 1853 Crooked Creek St
- 1852 Crooked Creek St
- 221 Mandana St
- 1908 Crooked Creek St
- 1913 Crooked Creek St
- 1900 Grassland Dr
- 213 Camille St
- 209 Sunny Brook Dr
- 221 Mandana St
- 209 Cottontail Dr
- 309 Toddy Way
- 308 Sunny Brook Dr
- 2005 Rim Rock Dr
- 219 Cottontail Dr
- 2013 Rim Rock Dr
- 1501 Encino Dr
- 405 Greener Dr
- 513 Cerezo Dr
- 314 Bello Dr
- 208 Baralo St
- 2019 Woodway Dr
- 1605 Lit Candle Cove
- 507 Deercreek Ln
- 533 Peregrine Way
- 1936 Lazy Acres St
