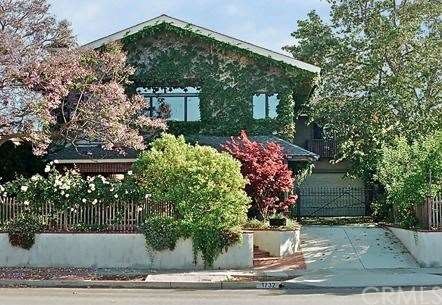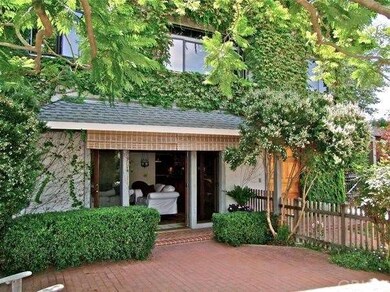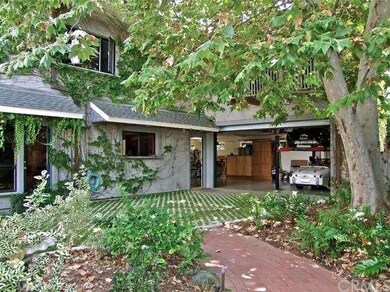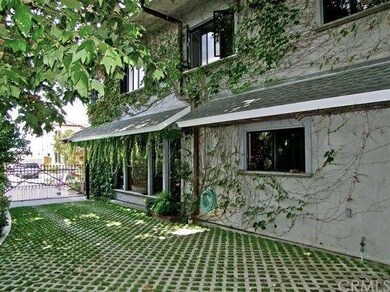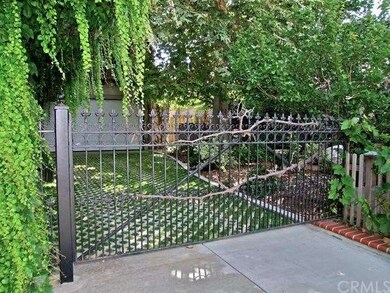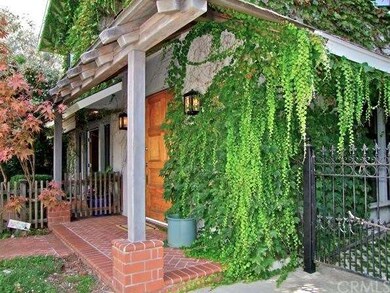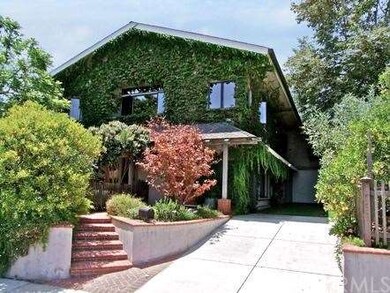
1732 Crestview Ave Seal Beach, CA 90740
Highlights
- Spa
- Primary Bedroom Suite
- Updated Kitchen
- J. H. Mcgaugh Elementary School Rated A
- Custom Home
- Open Floorplan
About This Home
As of October 2015Very special & unique Contemporary Craftsman-Top of "Hill".Fabulous 1200 sq. ft. garage/shop. Stackers can be utilized to park 2 vehicles in the 10' ceiling plus space for 2 other vehicles. Lovely 4' X 8' antique stain glass windows bring in lots of light to studio/garage. 200 amp electric service w/multiple 220v outlets in garage/shop area. Oversized lot & multiple mature bearing fruit trees & front private patio/entertaining area off living room w/French doors. 600 sq. ft. private master suite w/fireplace & view from balcony through French doors, dual showers, spa tub. Heated upstairs bathroom tiled floors, copper plumbing & rain gutters plus underground drainage system. Solid Cherry cabinets downstairs & Walnut upstairs. Amazing storage, spacious library with vaulted ceilings, view & fireplace with antique mantle. Automatic irrigation system, tandem water heaters w/"in series" or "parallel" piping with brass ball valves. Cast in place window sills w/cove detail, dual zone heating w/2 furnaces & thermostats. Wine closet, tiled & carpeted floors, beautiful tiled baths, 9'9" & vaulted ceilings throughout, circulating hot water system to master bedroom, gas service to all 3 fireplaces & outside grill area. Laundry & pantry room,ceiling fan. Fabulous house!
Last Agent to Sell the Property
Seal Beach Realty License #00643833 Listed on: 06/12/2013
Home Details
Home Type
- Single Family
Est. Annual Taxes
- $19,475
Year Built
- Built in 1998 | Remodeled
Lot Details
- 6,534 Sq Ft Lot
- Block Wall Fence
- On-Hand Building Permits
Parking
- 4 Car Direct Access Garage
- Parking Storage or Cabinetry
- Front Facing Garage
- Side by Side Parking
- Single Garage Door
- Combination Of Materials Used In The Driveway
- On-Street Parking
- Parking Lot
Home Design
- Custom Home
- Craftsman Architecture
- Contemporary Architecture
- Additions or Alterations
- Composition Roof
- Wood Siding
- Copper Plumbing
- Stucco
Interior Spaces
- 3,100 Sq Ft Home
- 2-Story Property
- Open Floorplan
- Built-In Features
- Beamed Ceilings
- Cathedral Ceiling
- Recessed Lighting
- Fireplace With Gas Starter
- Double Pane Windows
- Stained Glass
- Garden Windows
- Window Screens
- French Doors
- Panel Doors
- Formal Entry
- Living Room with Fireplace
- Living Room with Attached Deck
- L-Shaped Dining Room
- Library with Fireplace
- Storage
- Laundry Room
- Utility Room
- Mountain Views
Kitchen
- Updated Kitchen
- Walk-In Pantry
- Double Self-Cleaning Oven
- Built-In Range
- Microwave
- Freezer
- Ice Maker
- Dishwasher
- Kitchen Island
- Granite Countertops
- Ceramic Countertops
- Disposal
Flooring
- Carpet
- Tile
Bedrooms and Bathrooms
- 4 Bedrooms
- Fireplace in Primary Bedroom
- All Upper Level Bedrooms
- Primary Bedroom Suite
- Walk-In Closet
- Mirrored Closets Doors
- Spa Bath
Home Security
- Carbon Monoxide Detectors
- Fire and Smoke Detector
Outdoor Features
- Spa
- Balcony
- Brick Porch or Patio
- Exterior Lighting
- Rain Gutters
Utilities
- Forced Air Heating System
- 220 Volts in Garage
- Sewer Paid
Community Details
- No Home Owners Association
Listing and Financial Details
- Legal Lot and Block 384 / 2590
- Tax Tract Number 2590
- Assessor Parcel Number 19915309
Ownership History
Purchase Details
Purchase Details
Home Financials for this Owner
Home Financials are based on the most recent Mortgage that was taken out on this home.Purchase Details
Home Financials for this Owner
Home Financials are based on the most recent Mortgage that was taken out on this home.Purchase Details
Home Financials for this Owner
Home Financials are based on the most recent Mortgage that was taken out on this home.Purchase Details
Home Financials for this Owner
Home Financials are based on the most recent Mortgage that was taken out on this home.Purchase Details
Home Financials for this Owner
Home Financials are based on the most recent Mortgage that was taken out on this home.Purchase Details
Purchase Details
Home Financials for this Owner
Home Financials are based on the most recent Mortgage that was taken out on this home.Purchase Details
Home Financials for this Owner
Home Financials are based on the most recent Mortgage that was taken out on this home.Purchase Details
Home Financials for this Owner
Home Financials are based on the most recent Mortgage that was taken out on this home.Purchase Details
Similar Homes in the area
Home Values in the Area
Average Home Value in this Area
Purchase History
| Date | Type | Sale Price | Title Company |
|---|---|---|---|
| Interfamily Deed Transfer | -- | None Available | |
| Grant Deed | $1,465,000 | Fatcola | |
| Grant Deed | $1,300,000 | Chicago Title Company | |
| Interfamily Deed Transfer | -- | None Available | |
| Interfamily Deed Transfer | -- | -- | |
| Interfamily Deed Transfer | -- | -- | |
| Interfamily Deed Transfer | -- | -- | |
| Grant Deed | -- | Old Republic Title Company | |
| Interfamily Deed Transfer | -- | First Southwestern Title Co | |
| Grant Deed | $370,000 | First Southwestern Title Co | |
| Quit Claim Deed | -- | -- |
Mortgage History
| Date | Status | Loan Amount | Loan Type |
|---|---|---|---|
| Previous Owner | $500,000 | Credit Line Revolving | |
| Previous Owner | $750,000 | Seller Take Back | |
| Previous Owner | $750,000 | Unknown | |
| Previous Owner | $396,200 | Credit Line Revolving | |
| Previous Owner | $426,000 | Purchase Money Mortgage | |
| Previous Owner | $250,000 | Credit Line Revolving | |
| Previous Owner | $205,000 | Credit Line Revolving | |
| Previous Owner | $140,000 | Credit Line Revolving | |
| Previous Owner | $440,000 | No Value Available | |
| Previous Owner | $332,900 | No Value Available |
Property History
| Date | Event | Price | Change | Sq Ft Price |
|---|---|---|---|---|
| 10/22/2015 10/22/15 | Sold | $1,465,000 | -2.3% | $473 / Sq Ft |
| 09/22/2015 09/22/15 | Pending | -- | -- | -- |
| 09/16/2015 09/16/15 | For Sale | $1,499,000 | +15.3% | $484 / Sq Ft |
| 10/11/2013 10/11/13 | Sold | $1,300,000 | +0.4% | $419 / Sq Ft |
| 08/13/2013 08/13/13 | Pending | -- | -- | -- |
| 07/24/2013 07/24/13 | Price Changed | $1,295,000 | -7.2% | $418 / Sq Ft |
| 06/30/2013 06/30/13 | Price Changed | $1,395,000 | -5.4% | $450 / Sq Ft |
| 06/12/2013 06/12/13 | For Sale | $1,475,000 | -- | $476 / Sq Ft |
Tax History Compared to Growth
Tax History
| Year | Tax Paid | Tax Assessment Tax Assessment Total Assessment is a certain percentage of the fair market value that is determined by local assessors to be the total taxable value of land and additions on the property. | Land | Improvement |
|---|---|---|---|---|
| 2025 | $19,475 | $1,734,260 | $1,285,315 | $448,945 |
| 2024 | $19,475 | $1,700,255 | $1,260,112 | $440,143 |
| 2023 | $19,050 | $1,666,917 | $1,235,404 | $431,513 |
| 2022 | $18,866 | $1,634,233 | $1,211,181 | $423,052 |
| 2021 | $18,448 | $1,602,190 | $1,187,433 | $414,757 |
| 2020 | $18,488 | $1,585,762 | $1,175,257 | $410,505 |
| 2019 | $17,913 | $1,554,669 | $1,152,213 | $402,456 |
| 2018 | $17,085 | $1,524,186 | $1,129,621 | $394,565 |
| 2017 | $16,728 | $1,494,300 | $1,107,471 | $386,829 |
| 2016 | $16,413 | $1,465,000 | $1,085,755 | $379,245 |
| 2015 | $14,942 | $1,325,974 | $955,988 | $369,986 |
| 2014 | $14,584 | $1,300,000 | $937,261 | $362,739 |
Agents Affiliated with this Home
-
Sharon Russel
S
Seller's Agent in 2015
Sharon Russel
Seal Beach Realty
(562) 430-2545
11 in this area
24 Total Sales
-
Melissa Gomez

Buyer's Agent in 2015
Melissa Gomez
American Beachside Brokers
(888) 407-8081
3 in this area
10 Total Sales
-
Greg Knowlton
G
Buyer's Agent in 2013
Greg Knowlton
Gregory Knowlton, Broker
(562) 596-9911
8 Total Sales
Map
Source: California Regional Multiple Listing Service (CRMLS)
MLS Number: OC13112415
APN: 199-153-09
- 978 Heron Cir
- 432 Beryl Cove Way
- 1005 Driftwood Ave
- 915 Driftwood Ave
- 309 15th St
- 308 13th St
- 815 Marvista Ave
- 258 17th St
- 620 Coastline Dr
- 1515 Electric Ave
- 154 12th St
- 217 10th St
- 13840 Canoe Brook Dr Unit 6H
- 13721 El Dorado M-3 20c Dr
- 1360 Oakmont Rd 142j M-6 Unit 142J M6
- 1221 Golden Rain Rd Unit 3C
- 13962 El Dorado Dr
- 1381 Monterey Rd
- 232 7th St
- 6 B Surfside
