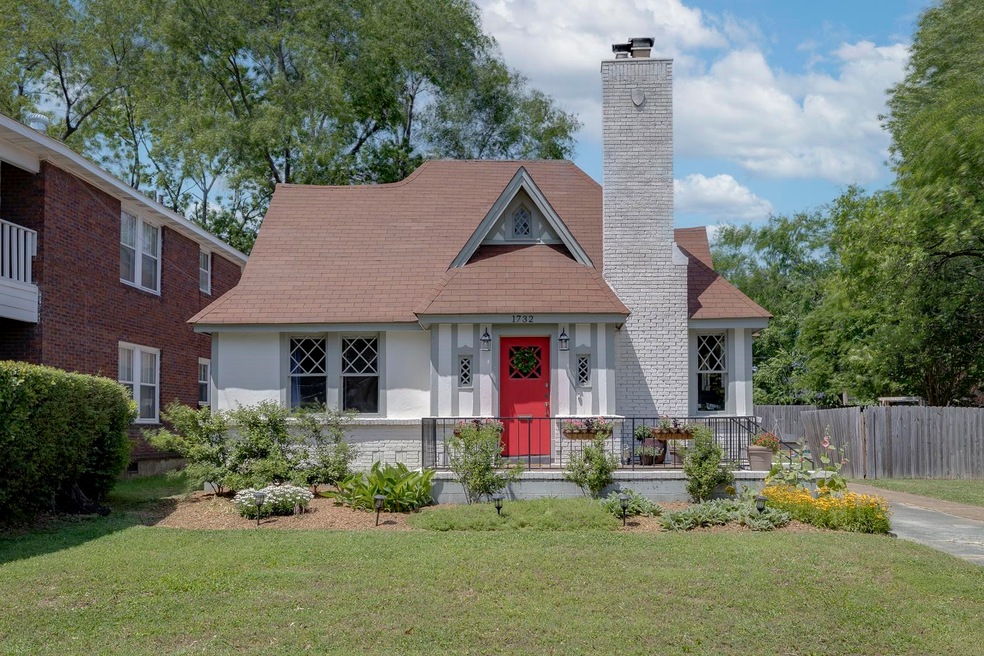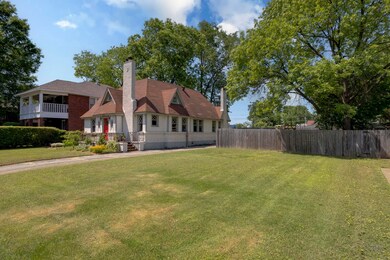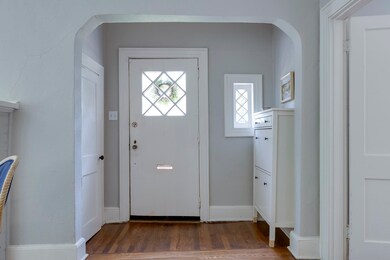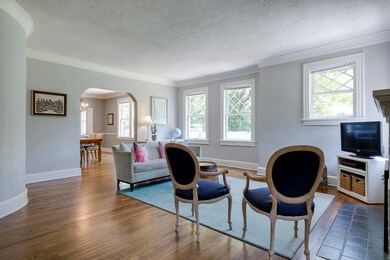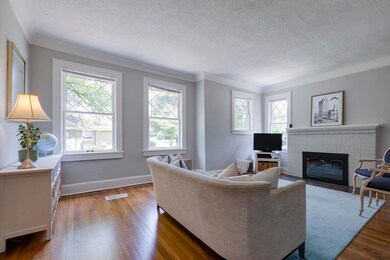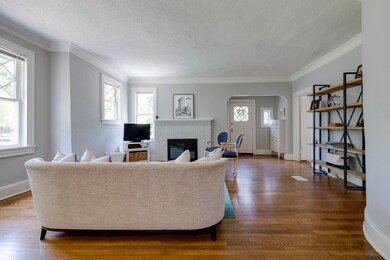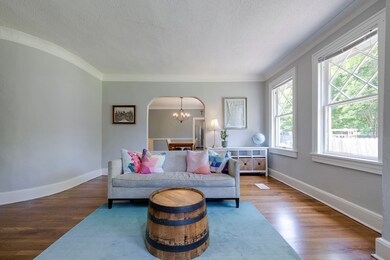
1732 Crump Ave Memphis, TN 38107
Vollintine Evergreen NeighborhoodHighlights
- Updated Kitchen
- English Architecture
- Main Floor Primary Bedroom
- Landscaped Professionally
- Wood Flooring
- Attic
About This Home
As of June 2022Charming English home on an outstanding block in VECA - so much larger than it looks! ~2,500+ SF! Updated & move-in ready - Primary Suite down w/ beautiful bath and large walk-in closet. 2nd Bedroom down. 2 Spacious bedrooms upstairs. Renovated Kitchen feat: granite, newer cabinetry, s/s appl. Smart laundry closet adjacent to Primary. Oversized lot w/ plenty of room for kids, friends & pets! Walkable to VECA Greenline, Snowden Elementary, Zoo, Overton Park, Levitt Shell, Cafe Eclectic, Dino's.
Last Agent to Sell the Property
Ware Jones, REALTORS License #361039 Listed on: 05/21/2022

Home Details
Home Type
- Single Family
Est. Annual Taxes
- $2,448
Year Built
- Built in 1922
Lot Details
- 0.28 Acre Lot
- Lot Dimensions are 83x147
- Wood Fence
- Chain Link Fence
- Landscaped Professionally
- Level Lot
Parking
- Driveway
Home Design
- English Architecture
- Composition Shingle Roof
- Pier And Beam
Interior Spaces
- 2,400-2,599 Sq Ft Home
- 2,539 Sq Ft Home
- 2-Story Property
- Smooth Ceilings
- Popcorn or blown ceiling
- Ceiling height of 9 feet or more
- Ceiling Fan
- Fireplace Features Masonry
- Some Wood Windows
- Window Treatments
- Dining Room
- Den with Fireplace
- Attic Access Panel
- Laundry Room
- Unfinished Basement
Kitchen
- Updated Kitchen
- Eat-In Kitchen
- Self-Cleaning Oven
- Microwave
- Dishwasher
- Disposal
Flooring
- Wood
- Partially Carpeted
- Tile
Bedrooms and Bathrooms
- 4 Bedrooms | 2 Main Level Bedrooms
- Primary Bedroom on Main
- Walk-In Closet
- Remodeled Bathroom
- 2 Full Bathrooms
- Dual Vanity Sinks in Primary Bathroom
- Separate Shower
Outdoor Features
- Patio
Utilities
- Two cooling system units
- Central Heating and Cooling System
- Two Heating Systems
Community Details
- Crump & Guthrie Subdivision
Listing and Financial Details
- Assessor Parcel Number 036046 00020
Ownership History
Purchase Details
Home Financials for this Owner
Home Financials are based on the most recent Mortgage that was taken out on this home.Purchase Details
Home Financials for this Owner
Home Financials are based on the most recent Mortgage that was taken out on this home.Purchase Details
Home Financials for this Owner
Home Financials are based on the most recent Mortgage that was taken out on this home.Purchase Details
Home Financials for this Owner
Home Financials are based on the most recent Mortgage that was taken out on this home.Similar Homes in the area
Home Values in the Area
Average Home Value in this Area
Purchase History
| Date | Type | Sale Price | Title Company |
|---|---|---|---|
| Warranty Deed | $350,000 | Home Surety Title & Escrow | |
| Warranty Deed | $260,000 | Realty Title & Escrow Co Inc | |
| Special Warranty Deed | $105,454 | None Available | |
| Trustee Deed | $175,720 | None Available | |
| Warranty Deed | $179,900 | Title Assurance & Escrow Inc |
Mortgage History
| Date | Status | Loan Amount | Loan Type |
|---|---|---|---|
| Open | $280,000 | New Conventional | |
| Previous Owner | $255,290 | FHA | |
| Previous Owner | $159,345 | Commercial | |
| Previous Owner | $143,920 | Purchase Money Mortgage | |
| Previous Owner | $35,980 | Stand Alone Second | |
| Previous Owner | $30,000 | Credit Line Revolving | |
| Previous Owner | $76,000 | Unknown | |
| Previous Owner | $27,165 | Unknown |
Property History
| Date | Event | Price | Change | Sq Ft Price |
|---|---|---|---|---|
| 06/27/2022 06/27/22 | Sold | $350,000 | +4.5% | $146 / Sq Ft |
| 05/21/2022 05/21/22 | For Sale | $335,000 | +28.8% | $140 / Sq Ft |
| 01/16/2019 01/16/19 | Sold | $260,000 | -1.8% | $108 / Sq Ft |
| 12/18/2018 12/18/18 | Pending | -- | -- | -- |
| 11/20/2018 11/20/18 | For Sale | $264,900 | 0.0% | $110 / Sq Ft |
| 11/20/2018 11/20/18 | Price Changed | $264,900 | +1.9% | $110 / Sq Ft |
| 11/16/2018 11/16/18 | Off Market | $260,000 | -- | -- |
| 10/24/2018 10/24/18 | For Sale | $272,000 | +157.9% | $113 / Sq Ft |
| 07/17/2017 07/17/17 | Sold | $105,453 | +10.0% | $41 / Sq Ft |
| 06/09/2017 06/09/17 | Pending | -- | -- | -- |
| 05/15/2017 05/15/17 | For Sale | $95,900 | -- | $37 / Sq Ft |
Tax History Compared to Growth
Tax History
| Year | Tax Paid | Tax Assessment Tax Assessment Total Assessment is a certain percentage of the fair market value that is determined by local assessors to be the total taxable value of land and additions on the property. | Land | Improvement |
|---|---|---|---|---|
| 2025 | $2,448 | $93,100 | $14,475 | $78,625 |
| 2024 | $2,448 | $72,200 | $9,300 | $62,900 |
| 2023 | $4,398 | $72,200 | $9,300 | $62,900 |
| 2022 | $4,398 | $72,200 | $9,300 | $62,900 |
| 2021 | $2,491 | $72,200 | $9,300 | $62,900 |
| 2020 | $4,340 | $59,900 | $9,300 | $50,600 |
| 2019 | $1,914 | $59,900 | $9,300 | $50,600 |
| 2018 | $1,578 | $49,375 | $9,300 | $40,075 |
| 2017 | $1,615 | $49,375 | $9,300 | $40,075 |
| 2016 | $1,923 | $44,000 | $0 | $0 |
| 2014 | $1,923 | $44,000 | $0 | $0 |
Agents Affiliated with this Home
-

Seller's Agent in 2022
Elizabeth Jones
Ware Jones, REALTORS
(901) 825-4075
2 in this area
80 Total Sales
-

Seller Co-Listing Agent in 2022
Worth Jones
Ware Jones, REALTORS
(901) 289-1890
4 in this area
154 Total Sales
-

Buyer's Agent in 2022
Shelly Rainwater
Ware Jones, REALTORS
(901) 337-4001
4 in this area
101 Total Sales
-
R
Seller's Agent in 2019
Robert Grisham
Bluff City Realty Group, LLC
(901) 230-1255
5 in this area
52 Total Sales
-

Buyer's Agent in 2019
Nancy Agee
KAIZEN Realty, LLC
(901) 338-4247
3 in this area
12 Total Sales
-

Seller's Agent in 2017
Barry Less
Leco Realty, Inc.
(901) 461-0046
1 in this area
152 Total Sales
Map
Source: Memphis Area Association of REALTORS®
MLS Number: 10124552
APN: 03-6046-0-0020
- 769 N Auburndale St
- 756 N Auburndale St
- 865 N Evergreen St
- 1659 Jackson Ave
- 740 N Belvedere Blvd
- 914 N Auburndale St
- 706 N Belvedere Blvd
- 802 N Mclean Blvd
- 883 N Mclean Blvd
- 710 Dickinson St
- 730 N Avalon St
- 755 N Avalon St
- 806 Maury St
- 889 N Avalon St
- 890 Maury St
- 730 Maury St
- 1877 Lyndale Ave
- 1622 Tutwiler Ave
- 740 N Willett St
- 1900 Snowden Ave
