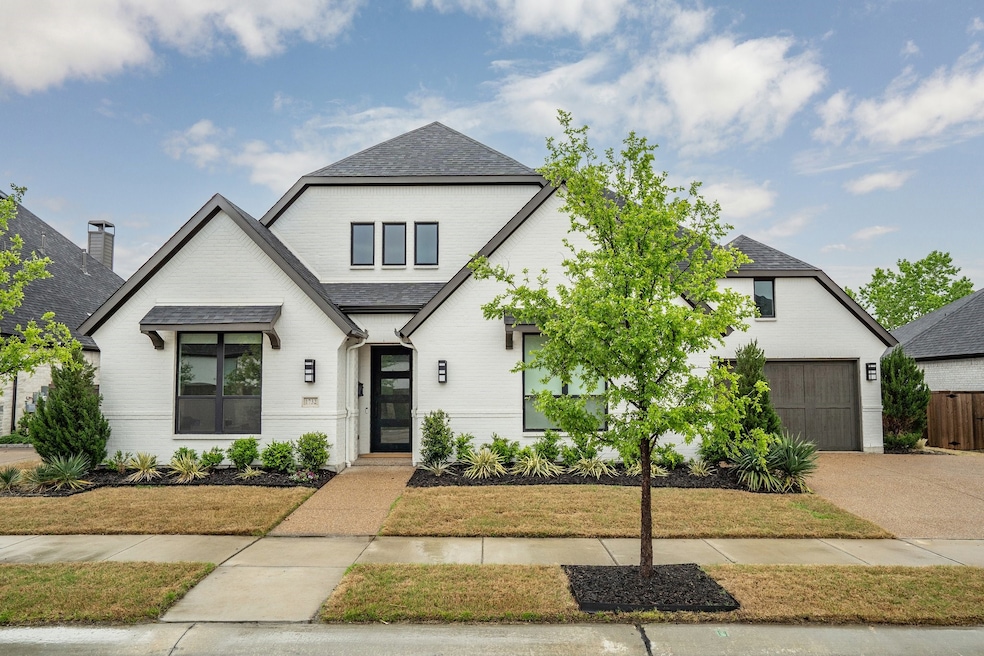
1732 Dame Lori Ln the Colony, TX 75056
Castle Hills NeighborhoodHighlights
- Open Floorplan
- Community Lake
- Traditional Architecture
- The Colony High School Rated A-
- Vaulted Ceiling
- Wood Flooring
About This Home
As of June 2025Experience luxury and modern elegance in this stunning Belclaire one-story home, nestled on a peaceful creek lot. The painted brick exterior and striking black iron front door set the stage for refined interiors, featuring 5-inch oak wood flooring, designer lighting, and meticulous millwork. The open-concept living space is anchored by a dramatic black matte fireplace, while the gourmet kitchen boasts floor-to-ceiling white cabinetry, an extended furniture-style island, quartz countertops, a mirrored tile backsplash, a stainless steel apron sink, and a spacious walk-in pantry. The primary suite offers a spa-like retreat with dual walk-in closets, separate vanities, and a large dual-head shower. An entertainer’s dream, the media room features barn doors, custom cabinetry, a bar sink, floating shelves, and upgraded plush carpeting. Outdoor living is elevated with a 30 x 14 covered patio with soaring 12-foot ceilings, a 14-ft custom outdoor kitchen with Austin stone, a built-in KitchenAid grill, and an outdoor-rated refrigerator. Additional enhancements include a Sonos audio system, exposed beams, motorized shades, champagne bronze fixtures, and a whole-home water filtration system. This exquisite home offers unparalleled style and comfort—schedule your private tour today!
Last Agent to Sell the Property
Compass RE Texas, LLC Brokerage Phone: 214-287-4201 License #0637369 Listed on: 05/05/2025

Last Buyer's Agent
Non-Represented Buyer
Home Details
Home Type
- Single Family
Est. Annual Taxes
- $17,613
Year Built
- Built in 2021
Lot Details
- 10,019 Sq Ft Lot
- Wrought Iron Fence
- Wood Fence
- Interior Lot
- Sprinkler System
HOA Fees
- $105 Monthly HOA Fees
Parking
- 3 Car Attached Garage
- Front Facing Garage
- Garage Door Opener
Home Design
- Traditional Architecture
- Brick Exterior Construction
- Slab Foundation
- Composition Roof
Interior Spaces
- 3,376 Sq Ft Home
- 1-Story Property
- Open Floorplan
- Wet Bar
- Built-In Features
- Vaulted Ceiling
- Ceiling Fan
- Window Treatments
- Living Room with Fireplace
- Washer and Electric Dryer Hookup
Kitchen
- Gas Cooktop
- <<microwave>>
- Dishwasher
- Kitchen Island
- Disposal
Flooring
- Wood
- Carpet
- Ceramic Tile
Bedrooms and Bathrooms
- 4 Bedrooms
- Walk-In Closet
Home Security
- Home Security System
- Carbon Monoxide Detectors
- Fire and Smoke Detector
Eco-Friendly Details
- Energy-Efficient Insulation
Outdoor Features
- Covered patio or porch
- Exterior Lighting
- Rain Gutters
Schools
- Memorial Elementary School
- The Colony High School
Utilities
- Forced Air Zoned Heating and Cooling System
- Heating System Uses Natural Gas
- Vented Exhaust Fan
- Underground Utilities
- Gas Water Heater
- High Speed Internet
Listing and Financial Details
- Legal Lot and Block 49 / A
- Assessor Parcel Number R965922
Community Details
Overview
- Association fees include management, ground maintenance, security
- Castle Hills HOA
- Castle Hills Ph 10C Carrollton Subdivision
- Community Lake
Recreation
- Tennis Courts
- Community Playground
- Community Pool
- Park
Ownership History
Purchase Details
Similar Homes in the area
Home Values in the Area
Average Home Value in this Area
Purchase History
| Date | Type | Sale Price | Title Company |
|---|---|---|---|
| Warranty Deed | -- | None Listed On Document |
Property History
| Date | Event | Price | Change | Sq Ft Price |
|---|---|---|---|---|
| 07/02/2025 07/02/25 | For Rent | $6,000 | 0.0% | -- |
| 06/06/2025 06/06/25 | Sold | -- | -- | -- |
| 05/10/2025 05/10/25 | Pending | -- | -- | -- |
| 05/05/2025 05/05/25 | For Sale | $1,350,000 | -- | $400 / Sq Ft |
Tax History Compared to Growth
Tax History
| Year | Tax Paid | Tax Assessment Tax Assessment Total Assessment is a certain percentage of the fair market value that is determined by local assessors to be the total taxable value of land and additions on the property. | Land | Improvement |
|---|---|---|---|---|
| 2024 | $17,613 | $954,940 | $235,303 | $719,637 |
| 2023 | $18,052 | $903,778 | $235,303 | $668,475 |
| 2022 | $15,190 | $753,160 | $194,032 | $559,128 |
| 2021 | $1,669 | $77,271 | $77,271 | $0 |
Agents Affiliated with this Home
-
Jon Schwerin
J
Seller's Agent in 2025
Jon Schwerin
Great Western Realty
(806) 441-5215
2 in this area
30 Total Sales
-
Sunny Darden

Seller's Agent in 2025
Sunny Darden
Compass RE Texas, LLC
(214) 624-7901
2 in this area
314 Total Sales
-
N
Buyer's Agent in 2025
Non-Represented Buyer
Map
Source: North Texas Real Estate Information Systems (NTREIS)
MLS Number: 20888268
APN: R965922
- 4857 Cumberland Cir
- 4837 Cumberland Cir
- 1705 Lady Bettye Dr
- 709 Carlisle Dr
- 1733 Dartmoor Dr
- 3305 Brookglen Dr
- 3101 Sir Judge
- 3509 Enchantress
- 3909 Lucan Ln
- 3104 Lakewood Bluffs Trail
- 1309 Lake Falls Terrace
- 825 Lady Tessala Ave
- 301 Somerset Dr
- 3700 Sir Kelly St
- 3525 Enchantress Dr
- 3529 Enchantress Dr
- 3513 Kings Court Dr
- 3524 Chivalry Dr
- 3512 Chivalry Dr
- 3521 Kings Court Dr
