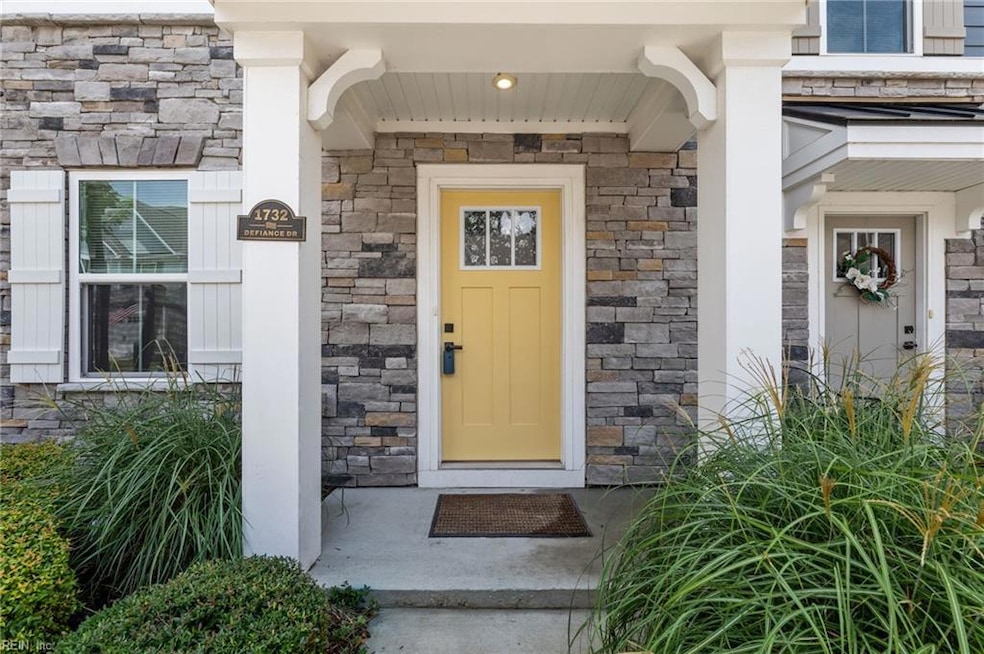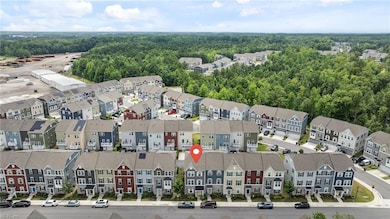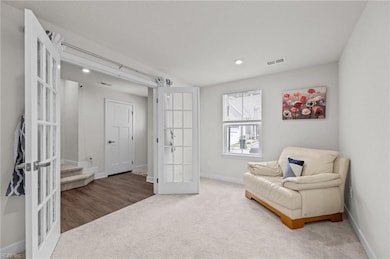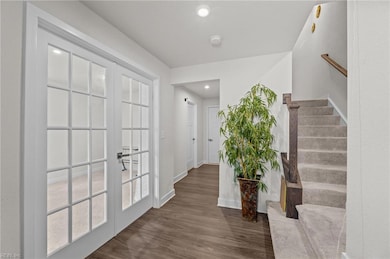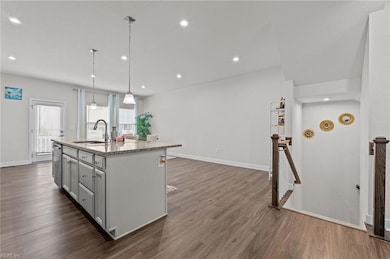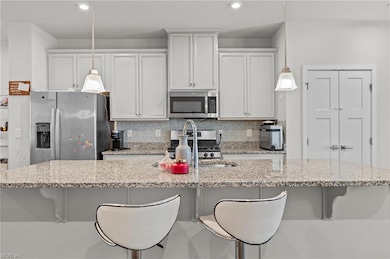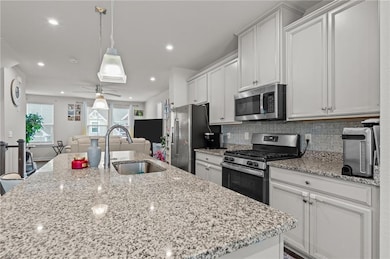1732 Defiance Dr Chesapeake, VA 23323
Deep Creek-Portsmouth NeighborhoodHighlights
- Fitness Center
- Clubhouse
- Main Floor Bedroom
- Grassfield Elementary School Rated A-
- Transitional Architecture
- 1 Fireplace
About This Home
Enjoy the Splendor of this beautiful, newly built townhouse located in the well sought-after neighborhood of Bryans Cove! This modern townhome offers an updated kitchen, bathrooms, and bedrooms! As well as an attached 2 car garage and a first floor office/flex room! The modern kitchen has plenty of storage space. Conveniently located near shopping, dining, entertainment, and interstates! The association provides amenities such as a pool, a clubhouse, an exercise room, and a playground! Luxury and Low Maintenance Living at its finest! Available August 1! Welcome Home! To apply, please visit: www.rktteam.com/our-rental-properties/
Listing Agent
Ethan Kraft
GreenTree Realty Inc. Listed on: 07/11/2025
Townhouse Details
Home Type
- Townhome
Est. Annual Taxes
- $3,837
Year Built
- Built in 2021
Lot Details
- 871 Sq Ft Lot
- End Unit
Home Design
- Transitional Architecture
- Slab Foundation
- Asphalt Shingled Roof
Interior Spaces
- 2,034 Sq Ft Home
- Property has 1 Level
- 1 Fireplace
- Blinds
- Entrance Foyer
- Washer and Dryer Hookup
Kitchen
- Breakfast Area or Nook
- Gas Range
- Microwave
- Dishwasher
- ENERGY STAR Qualified Appliances
- Disposal
Flooring
- Carpet
- Laminate
- Ceramic Tile
Bedrooms and Bathrooms
- 3 Bedrooms
- Main Floor Bedroom
- En-Suite Primary Bedroom
- Walk-In Closet
Parking
- 2 Car Attached Garage
- Driveway
- On-Street Parking
Outdoor Features
- Balcony
Schools
- Grassfield Elementary School
- Hugo A. Owens Middle School
- Grassfield High School
Utilities
- Central Air
- Heating System Uses Natural Gas
- Programmable Thermostat
- Electric Water Heater
- Cable TV Available
Listing and Financial Details
- Rent includes ground maint, trash pick up
Community Details
Overview
- Bryans Cove Subdivision
- On-Site Maintenance
Amenities
- Door to Door Trash Pickup
- Clubhouse
Recreation
- Community Playground
- Fitness Center
- Community Pool
Pet Policy
- No Pets Allowed
Map
Source: Real Estate Information Network (REIN)
MLS Number: 10592543
APN: 0354003003290
- 1726 Defiance Dr
- 1723 Defiance Dr
- 1733 Defiance Dr
- 1717 Defiance Dr
- 1712 Defiance Dr
- 1011 Gabion Way
- 1006 Port Side Way
- 959 Gabion Way
- 1708 Bounty Reach
- 1718 Prudence Place
- 910 Stern Way
- 907 Adventure Way
- 927 Centurion Cir
- 1830 Whelp Way
- 932 Parley Place
- 1803 Yardarm Way
- 1653 Shipyard Rd
- 1632 Shipyard Rd
- 1820 Rockwood Dr
- 1853 Rockwood Dr
- 1011 Gabion Way
- 909 Hornswaggle Way
- 1246 Woods Way
- 1915 Lemonwood Rd
- 1435 Winslow Ave
- 1321 Monarch Reach
- 2100 Docking Post Dr
- 1204 Monarch Reach
- 418 Harbour Dr N
- 817 State St
- 800 Harbour Dr N
- 2066 Iowa St
- 908 Lake Village Dr
- 515 Twine Ln
- 527 Twine Ln Unit A
- 610 Reunion St
- 808 Needlerush Ct
- 805 Clay Ave
- 2704 Dockside Ct
- 861 Royal Grove Ct
