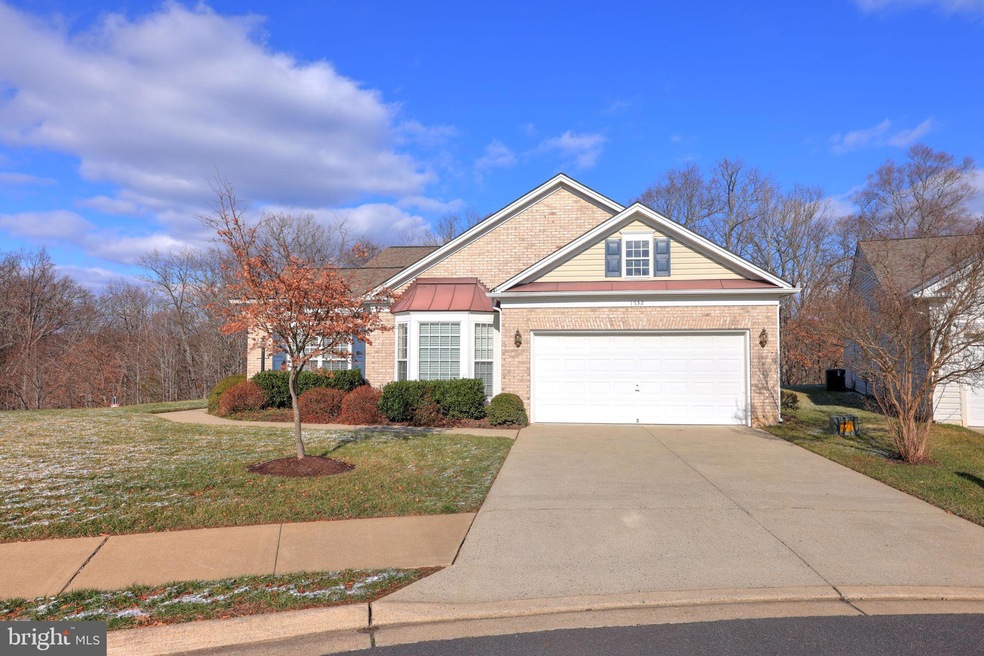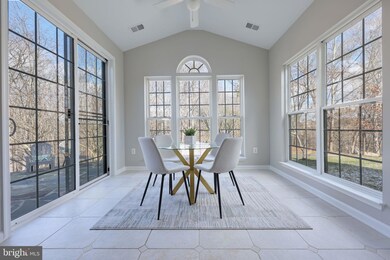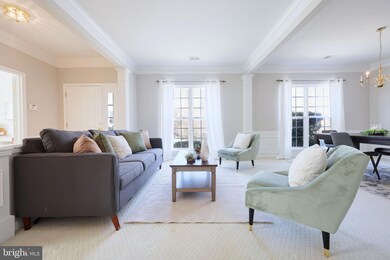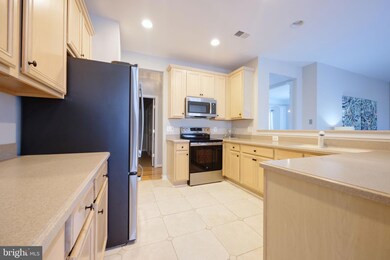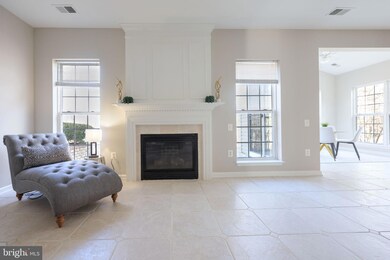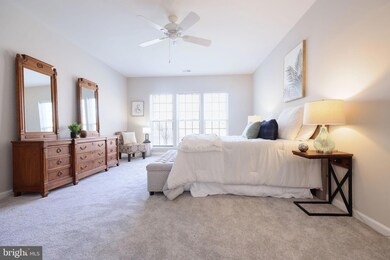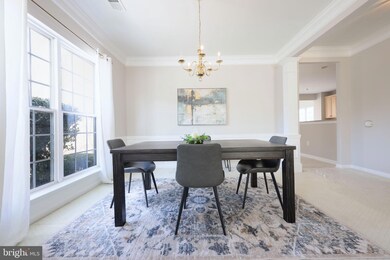
1732 Faversham Way Woodbridge, VA 22192
Highlights
- Senior Living
- Rambler Architecture
- Community Pool
- Clubhouse
- Attic
- Tennis Courts
About This Home
As of January 2025Welcome to your new home! This charming one-story property offers a perfect blend of comfort, style, and upgrades with 2 spacious bedrooms and 2 bathrooms. A bright home office provides the flexibility to convert it into a 3rd bedroom if desired. It’s an ideal space for those seeking a cozy, low-maintenance, functional living environment. The home has been meticulously maintained and includes a variety of recent updates to ensure it’s move-in ready.
The exterior features a beautiful brick retaining wall that adds both curb appeal and functionality and the entire exterior has been power-washed for a fresh, clean look. Newly installed front door hardware welcomes you into the home, and the freshly painted interior and exterior provide a modern, updated aesthetic. Outside, strategically placed motion lights add an extra layer of security and illuminate the yard when needed. The private backyard, complete with a well-maintained patio, is perfect for outdoor dining, relaxation, or entertaining.
Inside, the home offers a cozy living area that seamlessly flows into a functional kitchen equipped with brand-new stainless steel appliances, including a refrigerator, stove, microwave, and dishwasher. The kitchen and bathrooms have been upgraded with new hardware and cabinet liners. The bedroom carpets have been professionally cleaned, and new carpeting in the primary has been installed to create a fresh and inviting atmosphere.
This home boasts several important updates, including a roof replaced in 2020 and a brand-new HVAC system installed in 2024. Additionally, the washer and dryer are included for added convenience, making this home truly move-in ready.
Located in a sought-after 55+ community, the home offers a prime location with easy access to shopping, dining, entertainment, and nearby parks. Enjoy the convenience of being close to everything while coming home to a peaceful, nature-filled setting. Welcome home!
Home Details
Home Type
- Single Family
Est. Annual Taxes
- $5,515
Year Built
- Built in 2002
Lot Details
- 8,664 Sq Ft Lot
- Property is zoned RPC
HOA Fees
- $222 Monthly HOA Fees
Parking
- 2 Car Attached Garage
- Garage Door Opener
Home Design
- Rambler Architecture
- Brick Exterior Construction
- Slab Foundation
- Composition Roof
Interior Spaces
- 2,174 Sq Ft Home
- Property has 1 Level
- Crown Molding
- Wainscoting
- Ceiling Fan
- Gas Fireplace
- Carpet
- Attic
Kitchen
- Stove
- Cooktop
- Built-In Microwave
- Dishwasher
- Stainless Steel Appliances
- Disposal
Bedrooms and Bathrooms
- 2 Main Level Bedrooms
- 2 Full Bathrooms
Laundry
- Dryer
- Washer
Outdoor Features
- Patio
Utilities
- Forced Air Heating and Cooling System
- Natural Gas Water Heater
Listing and Financial Details
- Tax Lot 154
- Assessor Parcel Number 8393-55-1822
Community Details
Overview
- Senior Living
- Association fees include management, pool(s), recreation facility, reserve funds, snow removal, trash, common area maintenance
- Senior Community | Residents must be 55 or older
- River Ridge Community Association
- River Ridge Subdivision
Amenities
- Picnic Area
- Common Area
- Clubhouse
Recreation
- Tennis Courts
- Community Pool
- Jogging Path
Ownership History
Purchase Details
Home Financials for this Owner
Home Financials are based on the most recent Mortgage that was taken out on this home.Purchase Details
Home Financials for this Owner
Home Financials are based on the most recent Mortgage that was taken out on this home.Purchase Details
Similar Homes in Woodbridge, VA
Home Values in the Area
Average Home Value in this Area
Purchase History
| Date | Type | Sale Price | Title Company |
|---|---|---|---|
| Deed | -- | Old Republic Title | |
| Deed | $649,000 | Old Republic National Title In | |
| Deed | $367,825 | -- |
Mortgage History
| Date | Status | Loan Amount | Loan Type |
|---|---|---|---|
| Open | $486,750 | New Conventional |
Property History
| Date | Event | Price | Change | Sq Ft Price |
|---|---|---|---|---|
| 02/13/2025 02/13/25 | Rented | $3,000 | 0.0% | -- |
| 02/10/2025 02/10/25 | Under Contract | -- | -- | -- |
| 01/31/2025 01/31/25 | For Rent | $3,000 | 0.0% | -- |
| 01/29/2025 01/29/25 | Sold | $649,000 | +3.8% | $299 / Sq Ft |
| 01/09/2025 01/09/25 | For Sale | $625,000 | -- | $287 / Sq Ft |
| 01/08/2025 01/08/25 | Pending | -- | -- | -- |
Tax History Compared to Growth
Tax History
| Year | Tax Paid | Tax Assessment Tax Assessment Total Assessment is a certain percentage of the fair market value that is determined by local assessors to be the total taxable value of land and additions on the property. | Land | Improvement |
|---|---|---|---|---|
| 2024 | $5,393 | $542,300 | $180,900 | $361,400 |
| 2023 | $5,406 | $519,600 | $172,300 | $347,300 |
| 2022 | $5,400 | $487,600 | $161,000 | $326,600 |
| 2021 | $5,469 | $447,600 | $147,800 | $299,800 |
| 2020 | $6,358 | $410,200 | $141,000 | $269,200 |
| 2019 | $6,267 | $404,300 | $141,000 | $263,300 |
| 2018 | $4,976 | $412,100 | $158,300 | $253,800 |
| 2017 | $5,101 | $413,700 | $158,300 | $255,400 |
| 2016 | $4,941 | $404,300 | $154,200 | $250,100 |
| 2015 | $4,820 | $404,100 | $154,200 | $249,900 |
| 2014 | $4,820 | $385,800 | $144,800 | $241,000 |
Agents Affiliated with this Home
-
rob ferguson

Seller's Agent in 2025
rob ferguson
RE/MAX
(703) 926-6139
1 in this area
231 Total Sales
-
Kayli Hueston
K
Seller's Agent in 2025
Kayli Hueston
KW Metro Center
(703) 261-5108
3 in this area
137 Total Sales
-
Jennifer Powell

Seller Co-Listing Agent in 2025
Jennifer Powell
KW Metro Center
(571) 239-0333
3 in this area
133 Total Sales
-
Kevin Bridges
K
Buyer's Agent in 2025
Kevin Bridges
RE/MAX
(571) 242-3985
8 Total Sales
Map
Source: Bright MLS
MLS Number: VAPW2085296
APN: 8393-55-1822
- 1720 Faversham Way
- 463 Fortress Way
- 413 Fortress Way
- 426 Fortress Way
- 390 Myrtle Place
- 1603 Sebring Ct
- 206 Center Ln
- 229 Mill St
- 1988 Penfold Ct
- 2035 Mayflower Dr
- 1952 Mariner Ln
- 102 Frayers Farm Ct
- 2036 Cheltenham Ct
- 100 Washington St
- 93 Heron Ln
- 2089 Mayflower Dr
- 107 Washington Square Ct
- 12656 Dara Dr Unit 103
- 1920 Inglebrook Dr
- 12654 Dara Dr Unit 102
