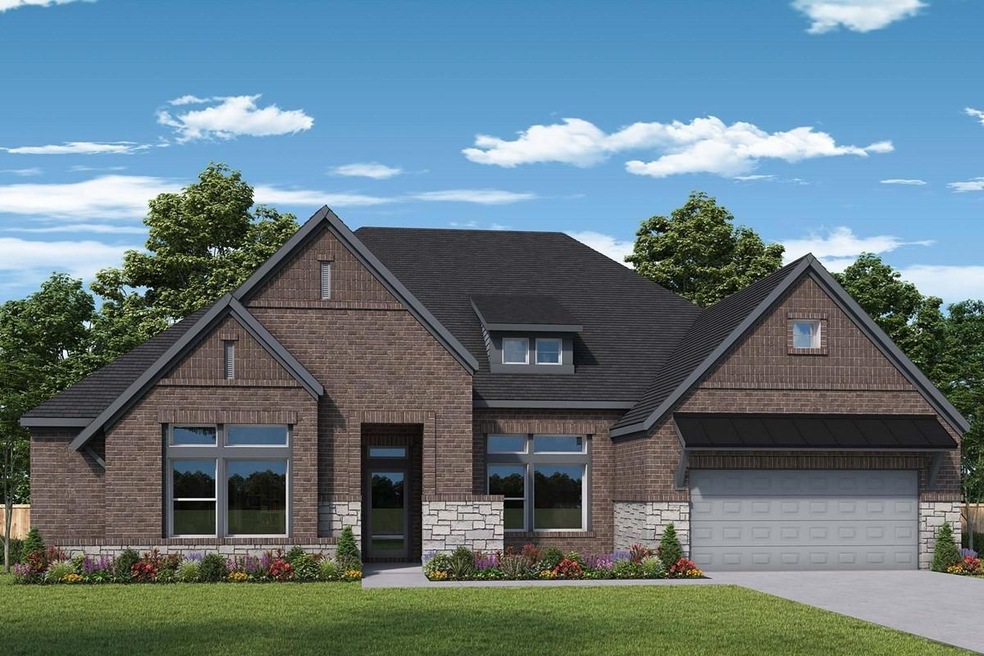
1732 Holly Oak Way Rockwall, TX 75087
Woodcreek NeighborhoodHighlights
- New Construction
- Contemporary Architecture
- Tandem Parking
- Celia Hays Elementary School Rated A
- 4 Car Attached Garage
- 1-Story Property
About This Home
As of February 2025Grand gathering areas and top-quality craftsmanship come together to make The Steel by David Weekley Homes a superb floor plan. The entryway creates a dramatic first impression with an expansive view open throughout the sunny family room to the backyard beyond.A covered back porch and big, energy-efficient windows extend the living space to the great outdoors. The full-function island and chef-ready layout help make the streamlined kitchen an everyday delight.The Owner’s Retreat presents a deluxe walk-in closet, serene en suite bathroom, and a fantastic place to begin each new day. The versatile study and quiet TV room invite your imagination to design the ideal special-purpose areas for your family.Growing minds and shining personalities will find a great place to make their own in the splendid spare bedrooms. The spacious 4-car garage leads to a family foyer that adds extra convenience to morning departures and returning home.
Last Agent to Sell the Property
David M. Weekley Brokerage Phone: 877-933-5539 License #0221720 Listed on: 10/22/2024
Last Buyer's Agent
NON-MLS MEMBER
NON MLS
Home Details
Home Type
- Single Family
Est. Annual Taxes
- $4,062
Year Built
- Built in 2024 | New Construction
Lot Details
- 8,747 Sq Ft Lot
- Lot Dimensions are 70 x 125
HOA Fees
- $100 Monthly HOA Fees
Parking
- 4 Car Attached Garage
- Tandem Parking
Home Design
- Contemporary Architecture
- Traditional Architecture
- Brick Exterior Construction
- Stone Veneer
Interior Spaces
- 3,206 Sq Ft Home
- 1-Story Property
- Decorative Fireplace
- Gas Fireplace
Kitchen
- Electric Oven
- Gas Cooktop
- Microwave
- Dishwasher
- Disposal
Bedrooms and Bathrooms
- 4 Bedrooms
- 3 Full Bathrooms
Schools
- Celia Hays Elementary School
- Rockwall High School
Utilities
- High Speed Internet
- Cable TV Available
Community Details
- Association fees include ground maintenance
- Monterra Subdivision
Listing and Financial Details
- Assessor Parcel Number 332041
Ownership History
Purchase Details
Home Financials for this Owner
Home Financials are based on the most recent Mortgage that was taken out on this home.Similar Homes in the area
Home Values in the Area
Average Home Value in this Area
Purchase History
| Date | Type | Sale Price | Title Company |
|---|---|---|---|
| Deed | -- | None Listed On Document |
Mortgage History
| Date | Status | Loan Amount | Loan Type |
|---|---|---|---|
| Open | $160,000 | New Conventional |
Property History
| Date | Event | Price | Change | Sq Ft Price |
|---|---|---|---|---|
| 02/20/2025 02/20/25 | Sold | -- | -- | -- |
| 01/07/2025 01/07/25 | Pending | -- | -- | -- |
| 12/11/2024 12/11/24 | For Sale | $649,990 | 0.0% | $203 / Sq Ft |
| 12/01/2024 12/01/24 | Pending | -- | -- | -- |
| 11/07/2024 11/07/24 | Price Changed | $649,990 | -8.2% | $203 / Sq Ft |
| 10/22/2024 10/22/24 | For Sale | $707,856 | -- | $221 / Sq Ft |
Tax History Compared to Growth
Tax History
| Year | Tax Paid | Tax Assessment Tax Assessment Total Assessment is a certain percentage of the fair market value that is determined by local assessors to be the total taxable value of land and additions on the property. | Land | Improvement |
|---|---|---|---|---|
| 2025 | $4,062 | $613,675 | $70,000 | $543,675 |
| 2024 | -- | $70,000 | $70,000 | -- |
Agents Affiliated with this Home
-
Jimmy Rado
J
Seller's Agent in 2025
Jimmy Rado
David M. Weekley
(877) 933-5539
36 in this area
1,881 Total Sales
-
N
Buyer's Agent in 2025
NON-MLS MEMBER
NON MLS
Map
Source: North Texas Real Estate Information Systems (NTREIS)
MLS Number: 20760562
APN: 332041
- Lavender Plan at Monterra - Gardens
- Lily Plan at Monterra - Gardens
- Daisy Plan at Monterra - Gardens
- Tulip Plan at Monterra - Gardens
- Jasmine Plan at Monterra - Gardens
- Camellia Plan at Monterra - Gardens
- Violet Plan at Monterra - Gardens
- Belton Plan at Monterra - Gardens
- Brays Plan at Monterra - Gardens
- Applewood Plan at Monterra - Gardens
- Wilmont Plan at Monterra - Classics
- Jaiden Plan at Monterra - Classics
- Paseo Plan at Monterra - Gardens
- Forreston Plan at Monterra - Gardens
- Adia Plan at Monterra - Classics
- Bruneau Plan at Monterra - Classics
- Malinda Plan at Monterra - Gardens
- Gammill Plan at Monterra - Classics
- 1715 Holly Oak Way
- Grand Whitehall II Plan at Monterra
