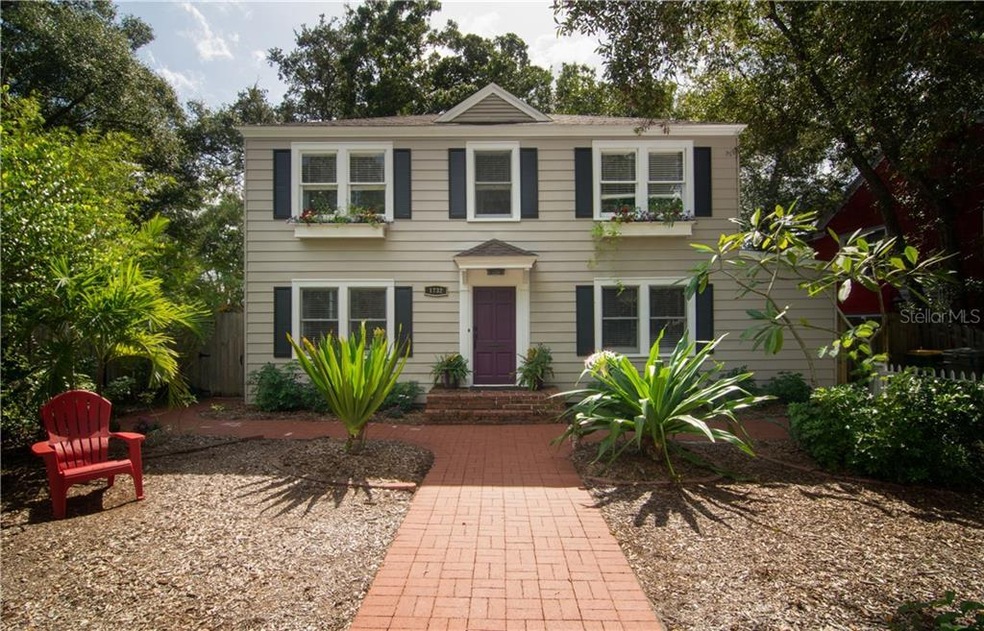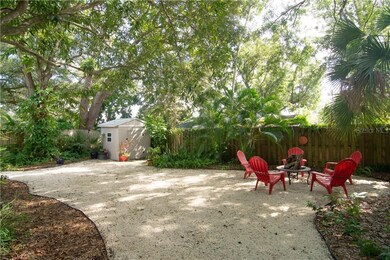
1732 Laurel St Sarasota, FL 34236
Downtown Sarasota NeighborhoodEstimated Value: $1,102,000 - $1,337,000
Highlights
- Colonial Architecture
- Wood Flooring
- No HOA
- Southside Elementary School Rated A
- Solid Surface Countertops
- Mature Landscaping
About This Home
As of December 2020Historic downtown Gem! 100 year old architectural charm meets HGTV approved modern updates....Imagine strolling to Downtown Sarasota Shops, Galleries and Restaurants in these Fall/Winter evenings. Your next home is this amazing 4 Bedroom 3 Bath plus office only steps away from Laurel Park and a short stroll to Burns Court. Lovingly restored Your home features an amazing kitchen with shaker cabinets, granite countertops and stainless appliances capped of with a gas range and vented hood. Along with the kitchen and living room the first floor features a bedroom, office/den and a laundry room with easy access to the backyard from either side of the home. Upstairs you’ll find 2 bedrooms and a bathroom as well as a luxuriously appointed Master Suite with a huge walk in closet with laundry and a spa-like master bath with both a tub and walk in shower. If you are looking for the "Urban Downtown Lifestyle” and a true sense of community, look no further than Laurel Park.
Last Agent to Sell the Property
LPT REALTY, LLC License #3202234 Listed on: 11/02/2020

Home Details
Home Type
- Single Family
Est. Annual Taxes
- $7,180
Year Built
- Built in 1925
Lot Details
- 5,500 Sq Ft Lot
- Lot Dimensions are 55x100
- One Way Street
- North Facing Home
- Wood Fence
- Mature Landscaping
- Historic Home
- Property is zoned RSM9
Home Design
- Colonial Architecture
- Slab Foundation
- Wood Frame Construction
- Shingle Roof
- Metal Siding
Interior Spaces
- 1,920 Sq Ft Home
- 2-Story Property
- Built-In Features
- Crown Molding
- Ceiling Fan
- Blinds
- Combination Dining and Living Room
- Den
- Wood Flooring
Kitchen
- Eat-In Kitchen
- Range with Range Hood
- Recirculated Exhaust Fan
- Dishwasher
- Solid Surface Countertops
- Solid Wood Cabinet
- Disposal
Bedrooms and Bathrooms
- 4 Bedrooms
- Split Bedroom Floorplan
- Walk-In Closet
- 3 Full Bathrooms
Laundry
- Laundry on upper level
- Laundry in Kitchen
- Dryer
- Washer
Parking
- Driveway
- On-Street Parking
- Assigned Parking
Outdoor Features
- Exterior Lighting
- Shed
- Rain Gutters
- Front Porch
Location
- City Lot
Schools
- Southside Elementary School
- Brookside Middle School
- Sarasota High School
Utilities
- Central Heating and Cooling System
- Thermostat
- Cable TV Available
Listing and Financial Details
- Down Payment Assistance Available
- Visit Down Payment Resource Website
- Legal Lot and Block 1 / A
- Assessor Parcel Number 2027100084
Community Details
Overview
- No Home Owners Association
- Laurel Grove Community
- Marbles W O Corr Of Subdivision
Recreation
- Park
Ownership History
Purchase Details
Home Financials for this Owner
Home Financials are based on the most recent Mortgage that was taken out on this home.Purchase Details
Home Financials for this Owner
Home Financials are based on the most recent Mortgage that was taken out on this home.Purchase Details
Home Financials for this Owner
Home Financials are based on the most recent Mortgage that was taken out on this home.Purchase Details
Purchase Details
Home Financials for this Owner
Home Financials are based on the most recent Mortgage that was taken out on this home.Similar Homes in Sarasota, FL
Home Values in the Area
Average Home Value in this Area
Purchase History
| Date | Buyer | Sale Price | Title Company |
|---|---|---|---|
| Haywood Christopher | $685,000 | King Title Llc | |
| Tannenbaum Alan E | $475,000 | Attorney | |
| Goldman Damon | $280,000 | -- | |
| Arruzza Ralph R | $121,142 | -- | |
| Fl Studio Theatre Inc | $72,500 | -- |
Mortgage History
| Date | Status | Borrower | Loan Amount |
|---|---|---|---|
| Open | Haywood Christopher | $66,933 | |
| Open | Haywood Christopher | $536,000 | |
| Closed | Haywood Christopher | $66,933 | |
| Previous Owner | Tannenbaum Alan E | $300,000 | |
| Previous Owner | Tannenbaum Alan E | $250,000 | |
| Previous Owner | Goldman Damon | $238,150 | |
| Previous Owner | Goldman Damon | $224,000 | |
| Previous Owner | Fl Studio Theatre Inc | $57,820 |
Property History
| Date | Event | Price | Change | Sq Ft Price |
|---|---|---|---|---|
| 12/15/2020 12/15/20 | Sold | $685,000 | -2.1% | $357 / Sq Ft |
| 11/08/2020 11/08/20 | Pending | -- | -- | -- |
| 11/02/2020 11/02/20 | For Sale | $699,900 | -- | $365 / Sq Ft |
Tax History Compared to Growth
Tax History
| Year | Tax Paid | Tax Assessment Tax Assessment Total Assessment is a certain percentage of the fair market value that is determined by local assessors to be the total taxable value of land and additions on the property. | Land | Improvement |
|---|---|---|---|---|
| 2024 | $8,040 | $582,351 | -- | -- |
| 2023 | $8,040 | $565,389 | $0 | $0 |
| 2022 | $7,824 | $548,921 | $0 | $0 |
| 2021 | $7,855 | $530,700 | $343,500 | $187,200 |
| 2020 | $8,371 | $542,900 | $351,000 | $191,900 |
| 2019 | $7,180 | $437,500 | $281,300 | $156,200 |
| 2018 | $2,416 | $176,474 | $0 | $0 |
| 2017 | $2,383 | $172,844 | $0 | $0 |
| 2016 | $2,356 | $443,600 | $286,500 | $157,100 |
| 2015 | $2,389 | $320,400 | $179,400 | $141,000 |
| 2014 | $2,382 | $164,313 | $0 | $0 |
Agents Affiliated with this Home
-
Steve Johnston

Seller's Agent in 2020
Steve Johnston
LPT REALTY, LLC
(941) 302-8080
4 in this area
23 Total Sales
-
Steve Slocum

Seller Co-Listing Agent in 2020
Steve Slocum
COLDWELL BANKER REALTY
(941) 730-8071
2 in this area
240 Total Sales
-
Rachel Tritschler

Buyer's Agent in 2020
Rachel Tritschler
RE/MAX
(941) 993-5892
5 in this area
250 Total Sales
Map
Source: Stellar MLS
MLS Number: A4482645
APN: 2027-10-0084
- 1739 Oak St
- 525 Rawls Ave
- 320 Ohio Place
- 407 Ohio Place
- 505 S Orange Ave Unit 501
- 232 Cosmopolitan Ct
- 310 S Osprey Ave
- 221 Cosmopolitan Ct
- 652 Ohio Place
- 635 S Orange Ave Unit 404
- 1720 Alderman St
- 301 S Osprey Ave
- 1542 Oak St Unit 6
- 446 Burns Ct
- 422 Burns Ct
- 711 S Palm Ave Unit 303
- 711 S Palm Ave Unit 203
- 1771 Ringling Blvd Unit 1104
- 1771 Ringling Blvd Unit 1212
- 1771 Ringling Blvd Unit 902
- 1732 Laurel St
- 1742 Laurel St
- 520 Ohio Place
- 1731 Cherry Ln Unit 17
- 1718 Laurel St
- 1733 Laurel St
- 1743 Laurel St
- 1724 Cherry Ln
- 542 Ohio Place
- 1718 Cherry Ln
- 503 Ohio Place
- 511 Ohio Place
- 521 Ohio Place
- 521 & 523 Ohio Place
- 527 Ohio Place
- 1757 Laurel St
- 404 Ohio Place
- 404 Ohio Place Unit B
- 404 Ohio Place Unit A
- 1710 Cherry Ln






