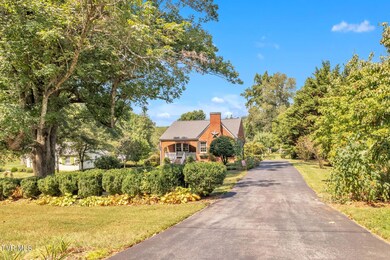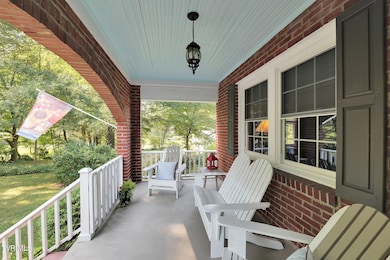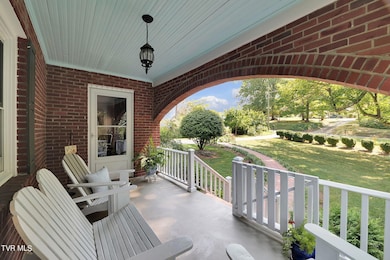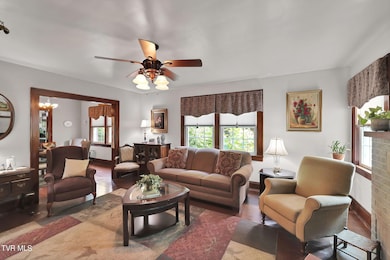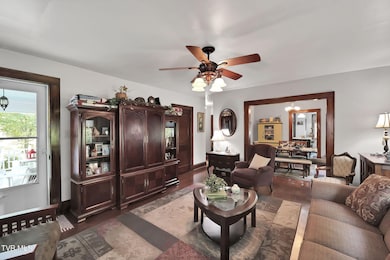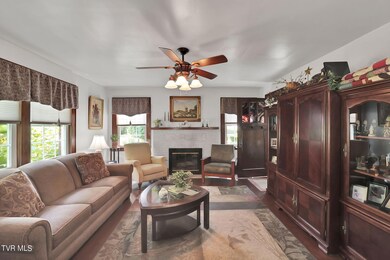
1732 Lee Hwy Bristol, VA 24201
Highlights
- Above Ground Pool
- Deck
- Granite Countertops
- Mountain View
- Wood Flooring
- No HOA
About This Home
As of January 2025Welcome to your dream home on Lee Highway in Bristol, Virginia! This charming 2-bedroom, 2-bathroom house offers a perfect blend of comfort and convenience. The main level features a cozy living room with a natural gas fireplace, perfect for relaxing evening. Enjoy cooking in the well-equipped kitchen with a breakfast nook and plenty of cabinet space. The primary bedroom on the main floor includes a shared bathroom with the second bedroom. One more spacious room upstairs has a second full bathroom, ideal for family or guests. A large, level backyard with a covered porch provides a serene setting for outdoor activities and gatherings. Close to shopping, dining, and entertainment options, including the future Hard Rock Casino Resort.
Last Agent to Sell the Property
Matt Smith Realty License #225269010 Listed on: 10/14/2024
Last Buyer's Agent
BETHANY OAKES
KW Johnson City License #333472
Home Details
Home Type
- Single Family
Est. Annual Taxes
- $1,187
Year Built
- Built in 1938
Lot Details
- 0.71 Acre Lot
- Landscaped
- Level Lot
- Cleared Lot
- Garden
- Property is in good condition
Parking
- 1 Car Garage
- Driveway
Home Design
- Bungalow
- Brick Exterior Construction
- Block Foundation
- Shingle Roof
Interior Spaces
- 1,575 Sq Ft Home
- 3-Story Property
- Ceiling Fan
- Gas Log Fireplace
- Brick Fireplace
- Double Pane Windows
- Living Room with Fireplace
- Play Room
- Screened Porch
- Mountain Views
- Fire and Smoke Detector
Kitchen
- Built-In Electric Oven
- Microwave
- Dishwasher
- Kitchen Island
- Granite Countertops
Flooring
- Wood
- Carpet
Bedrooms and Bathrooms
- 2 Bedrooms
- 2 Full Bathrooms
Laundry
- Dryer
- Washer
Unfinished Basement
- Garage Access
- Block Basement Construction
- Stubbed For A Bathroom
Outdoor Features
- Above Ground Pool
- Deck
- Shed
- Outbuilding
Schools
- Washington Lee Elementary School
- Virginia Middle School
- Virginia High School
Utilities
- Central Heating and Cooling System
- Heat Pump System
- Cable TV Available
Community Details
- No Home Owners Association
- Not Listed Subdivision
- FHA/VA Approved Complex
Listing and Financial Details
- Assessor Parcel Number 8-1-2-10
Ownership History
Purchase Details
Home Financials for this Owner
Home Financials are based on the most recent Mortgage that was taken out on this home.Purchase Details
Home Financials for this Owner
Home Financials are based on the most recent Mortgage that was taken out on this home.Purchase Details
Home Financials for this Owner
Home Financials are based on the most recent Mortgage that was taken out on this home.Purchase Details
Home Financials for this Owner
Home Financials are based on the most recent Mortgage that was taken out on this home.Similar Homes in Bristol, VA
Home Values in the Area
Average Home Value in this Area
Purchase History
| Date | Type | Sale Price | Title Company |
|---|---|---|---|
| Deed | $305,000 | None Listed On Document | |
| Deed | $275,000 | None Listed On Document | |
| Warranty Deed | $123,000 | -- | |
| Warranty Deed | $76,000 | -- |
Mortgage History
| Date | Status | Loan Amount | Loan Type |
|---|---|---|---|
| Previous Owner | $45,000 | Land Contract Argmt. Of Sale | |
| Previous Owner | $11,400 | Stand Alone Second | |
| Previous Owner | $60,800 | New Conventional |
Property History
| Date | Event | Price | Change | Sq Ft Price |
|---|---|---|---|---|
| 01/31/2025 01/31/25 | Sold | $305,000 | -6.2% | $194 / Sq Ft |
| 01/10/2025 01/10/25 | Pending | -- | -- | -- |
| 10/27/2024 10/27/24 | Price Changed | $325,000 | -7.1% | $206 / Sq Ft |
| 10/14/2024 10/14/24 | For Sale | $350,000 | +27.3% | $222 / Sq Ft |
| 10/04/2024 10/04/24 | Sold | $275,000 | +2.2% | $175 / Sq Ft |
| 09/07/2024 09/07/24 | Pending | -- | -- | -- |
| 09/01/2024 09/01/24 | For Sale | $269,000 | -- | $171 / Sq Ft |
Tax History Compared to Growth
Tax History
| Year | Tax Paid | Tax Assessment Tax Assessment Total Assessment is a certain percentage of the fair market value that is determined by local assessors to be the total taxable value of land and additions on the property. | Land | Improvement |
|---|---|---|---|---|
| 2024 | $1,187 | $106,000 | $22,500 | $83,500 |
| 2023 | $1,240 | $106,000 | $22,500 | $83,500 |
| 2022 | $1,187 | $106,000 | $22,500 | $83,500 |
| 2021 | $1,187 | $106,000 | $22,500 | $83,500 |
| 2020 | $1,076 | $92,000 | $22,500 | $69,500 |
| 2019 | $1,076 | $92,000 | $22,500 | $69,500 |
| 2018 | $538 | $92,000 | $22,500 | $69,500 |
| 2016 | -- | $85,000 | $0 | $0 |
| 2015 | -- | $0 | $0 | $0 |
| 2014 | -- | $0 | $0 | $0 |
Agents Affiliated with this Home
-
Maxwell Yates

Seller's Agent in 2025
Maxwell Yates
Matt Smith Realty
(276) 477-1500
58 Total Sales
-
B
Buyer's Agent in 2025
BETHANY OAKES
KW Johnson City
-
BETHANY Wisdom
B
Buyer's Agent in 2025
BETHANY Wisdom
Greater Impact Realty Jonesborough
(423) 973-8634
23 Total Sales
-
N
Buyer's Agent in 2024
Non Member
Non Member
Map
Source: Tennessee/Virginia Regional MLS
MLS Number: 9972268
APN: 8-1-2-9A-10-1
- 105 Crossway Rd
- 151 Woodcrest Ln
- 1169 Valley Dr
- 363 Sandalwood Dr
- Tbd Long Crescent Rd
- 275 Virginia Dr
- 1091 Long Crescent Dr
- 344 Virginia Dr
- 134 Parkland Dr
- 159 Millard St
- 1734 Crockett Ridge
- 1085 Carriage Cir Unit 301
- 1145 Carriage Cir Unit 204
- 1145 Carriage Cir
- 1145 Carriage Cir Unit 104
- 237 Old Abingdon Hwy
- 161 Brookdale Cir
- 425 Arlington Ave
- 462 Whitt St
- 182 Sierra Place Unit 182

