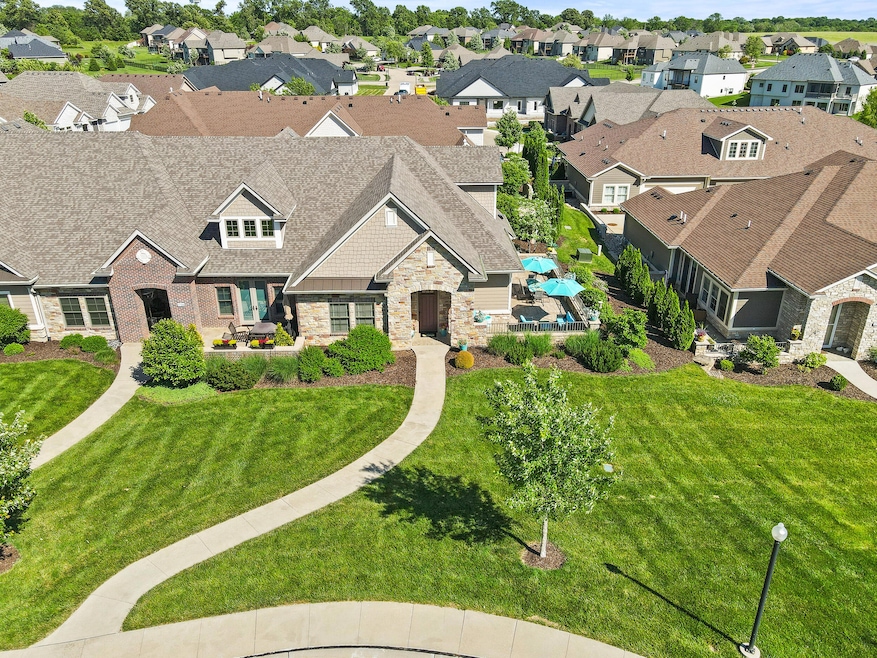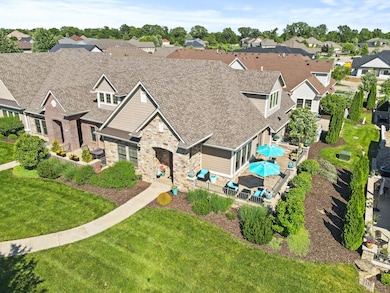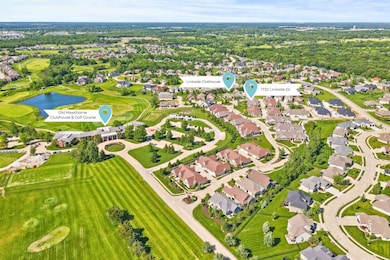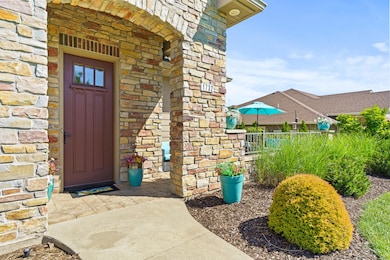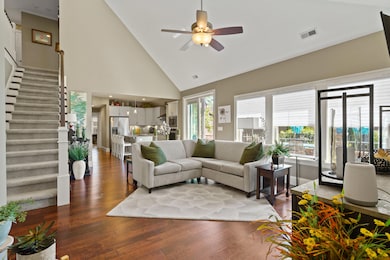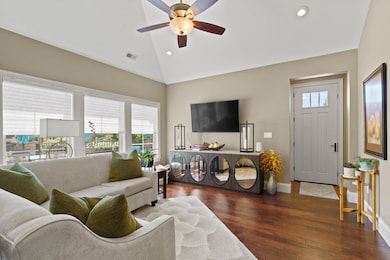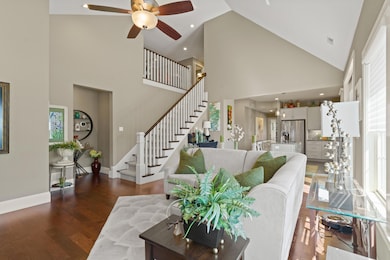
1732 Linkside Dr Columbia, MO 65201
Old Hawthorne NeighborhoodEstimated payment $3,109/month
Highlights
- Clubhouse
- Main Floor Primary Bedroom
- Covered patio or porch
- Wood Flooring
- Granite Countertops
- First Floor Utility Room
About This Home
This 1.5-story villa is a true gem, featuring 3 bedrooms, 2.5 bathrooms, versatile spaces, and a sprawling stone patio, perfect for entertaining. The main-level primary suite is built for ease and indulgence, boasting a luxurious spa bathroom with a zero-entry shower and a large walk-in closet customized with a built-in organizing system. Also on the main level is an office that can easily transform into a second bedroom, providing flexibility to meet your lifestyle needs. The kitchen is a culinary dream with white cabinetry, a large island with breakfast bar, granite countertops, and stainless appliances, including a gas cooktop with a vented hood. Buyer to verify all info including but not limited to schools, taxes, measurements, sq. footage, HOA dues, zoning, restrictions, etc. The living and dining areas shine with vaulted ceilings, spectacular windows, and a large slider door that floods the home with natural light and opens to the patio, creating an airy and inviting space. Upstairs, you'll find even more room to relax or entertain. The upper level houses a charming family room, perfect for hobbies, TV nights, or hosting guests, along with the third bedroom and a full hall bathroom that adds convenience and privacy for visitors. Linkside at Old Hawthorne is Columbia's premier 55+ gated community. Designed with your comfort in mind, this one-of-a-kind neighborhood offers stunning, high-efficiency homes, thoughtfully accessible floor plans, and the added charm of built-in social connections.
Home Details
Home Type
- Single Family
Est. Annual Taxes
- $3,362
Year Built
- Built in 2014
Lot Details
- Lot Dimensions are 49.35x73.47
- Northwest Facing Home
- Sprinkler System
- Zoning described as PD- Residential*
HOA Fees
- $400 Monthly HOA Fees
Parking
- 2 Car Attached Garage
- Garage Door Opener
- Shared Driveway
Home Design
- Concrete Foundation
- Slab Foundation
- Poured Concrete
- Architectural Shingle Roof
- Stone Veneer
Interior Spaces
- 1,864 Sq Ft Home
- Paddle Fans
- Wood Frame Window
- Family Room on Second Floor
- Combination Dining and Living Room
- First Floor Utility Room
- Utility Room
- Fire and Smoke Detector
Kitchen
- Gas Cooktop
- Microwave
- Dishwasher
- Kitchen Island
- Granite Countertops
- Disposal
Flooring
- Wood
- Carpet
- Tile
Bedrooms and Bathrooms
- 3 Bedrooms
- Primary Bedroom on Main
- Walk-In Closet
- Bathroom on Main Level
- Bathtub with Shower
- Shower Only
Laundry
- Laundry on main level
- Washer and Dryer Hookup
Accessible Home Design
- Roll-in Shower
- Accessible Approach with Ramp
Outdoor Features
- Covered patio or porch
Schools
- Cedar Ridge Elementary School
- Oakland Middle School
- Battle High School
Utilities
- Forced Air Heating and Cooling System
- Heating System Uses Natural Gas
- Cable TV Available
Listing and Financial Details
- Assessor Parcel Number 1760000040590001
Community Details
Overview
- $1,000 Initiation Fee
- Built by Hurdle
- Old Hawthorne Subdivision
Amenities
- Clubhouse
Map
Home Values in the Area
Average Home Value in this Area
Tax History
| Year | Tax Paid | Tax Assessment Tax Assessment Total Assessment is a certain percentage of the fair market value that is determined by local assessors to be the total taxable value of land and additions on the property. | Land | Improvement |
|---|---|---|---|---|
| 2024 | $3,362 | $49,837 | $6,650 | $43,187 |
| 2023 | $3,334 | $49,837 | $6,650 | $43,187 |
| 2022 | $3,203 | $47,918 | $6,650 | $41,268 |
| 2021 | $3,209 | $47,918 | $6,650 | $41,268 |
| 2020 | $3,415 | $47,918 | $6,650 | $41,268 |
| 2019 | $3,415 | $47,918 | $6,650 | $41,268 |
| 2018 | $3,439 | $0 | $0 | $0 |
| 2017 | $3,397 | $47,918 | $6,650 | $41,268 |
| 2016 | $3,391 | $47,918 | $6,650 | $41,268 |
| 2015 | $1,682 | $25,878 | $6,650 | $19,228 |
Property History
| Date | Event | Price | Change | Sq Ft Price |
|---|---|---|---|---|
| 05/22/2025 05/22/25 | For Sale | $434,000 | +29.2% | $233 / Sq Ft |
| 04/08/2021 04/08/21 | Sold | -- | -- | -- |
| 03/09/2021 03/09/21 | Pending | -- | -- | -- |
| 02/19/2021 02/19/21 | For Sale | $336,000 | -- | $180 / Sq Ft |
Purchase History
| Date | Type | Sale Price | Title Company |
|---|---|---|---|
| Warranty Deed | -- | Boone Central Title Co |
Similar Homes in Columbia, MO
Source: Columbia Board of REALTORS®
MLS Number: 427308
APN: 17-600-00-04-059-00-01
- 6304 Murano Way
- 6323 Murano Way
- 6321 Murano Way
- 1716 Linkside Dr
- 6325 Murano Way
- 6327 Murano Way
- 6205 Signature Ridge
- LOT 122 Signature Ridge
- LOT 123 Signature Ridge
- 1911 Lasso Cir
- 1703 Linkside Dr
- 1908 Lasso Cir
- 1917 Lasso Cir
- 6503 Gold Finch Ct
- 6510 Cashs Crossing
- 1305 Old Hawthorne Dr E
- 6501 Upper Bridle Bend Dr
- 6504 Upper Bridle Bend Dr
- 6400 Cobble Creek Dr
- 5814 Screaming Eagle Ln
