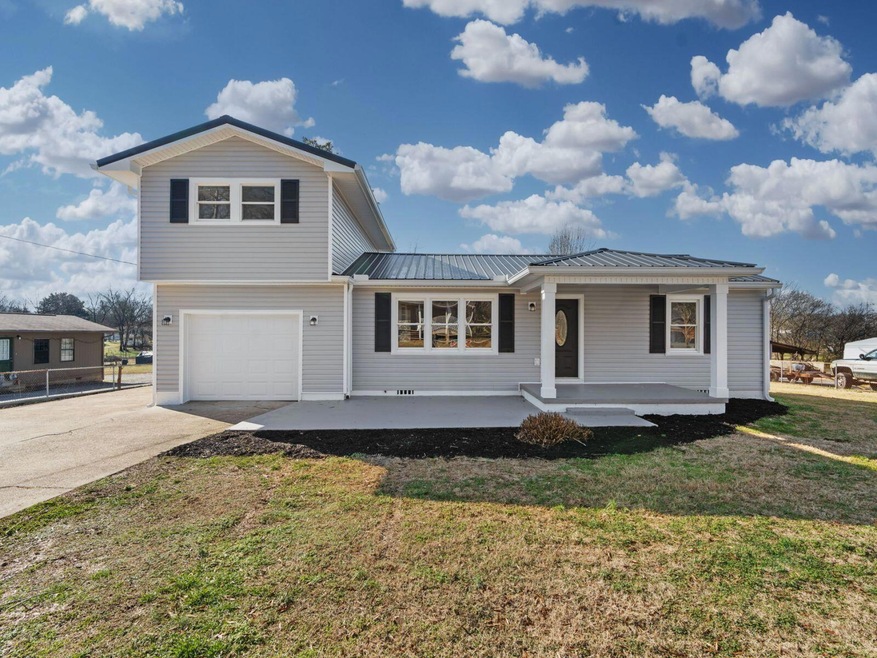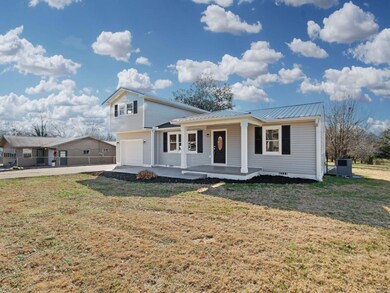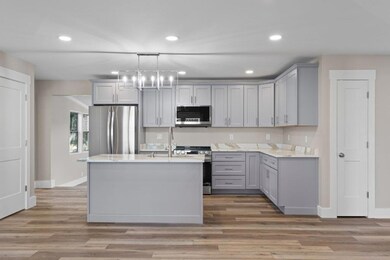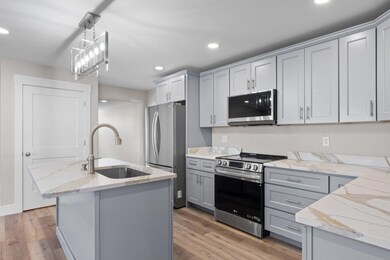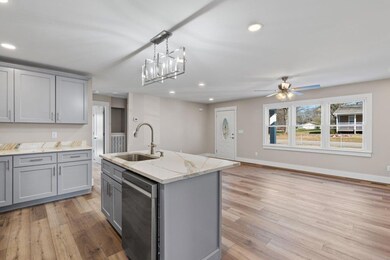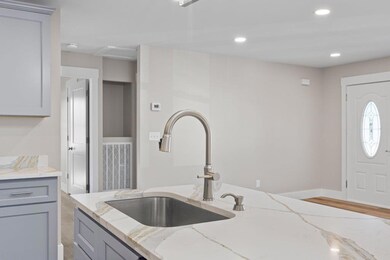1732 Longview St Hixson, TN 37343
Estimated payment $1,903/month
Highlights
- 0.7 Acre Lot
- Contemporary Architecture
- Private Yard
- Loftis Middle School Rated A-
- Granite Countertops
- No HOA
About This Home
Welcome Home to this beautiful sanctuary! Step into this completely renovated gem, nestled on a peaceful .7 acre lot. From the moment you enter, you'll be greeted by a bright and open floor plan, designed for easy living and comfort. With all new electrical, HVAC and plumbing, this home blends modern efficiency with cozy charm. High-end energy efficient appliances and sleek LVP flooring throughout make the space both stylish and functional.
The fully fenced .7 acre flat lot offers endless possibilities for outdoor fun. Situated on a quiet street, you will enjoy the perfect balance of privacy and convenience. 15 minutes from anything Hixson has to offer.
Zoned for Middle Valley Elementary, Loftis Middle School and Soddy Daisy High School.
This home is ready to welcome its next chapter- could it be you? Schedule a showing today!
Home Details
Home Type
- Single Family
Est. Annual Taxes
- $806
Year Built
- Built in 1947
Lot Details
- 0.7 Acre Lot
- Lot Dimensions are 100x280
- Chain Link Fence
- Level Lot
- Private Yard
Parking
- 1 Car Attached Garage
- Front Facing Garage
- Driveway
Home Design
- Contemporary Architecture
- Block Foundation
- Metal Roof
- Vinyl Siding
Interior Spaces
- 1,750 Sq Ft Home
- 2-Story Property
- Storage
- Washer and Electric Dryer Hookup
- Vinyl Flooring
Kitchen
- Electric Oven
- Electric Range
- Microwave
- Dishwasher
- Granite Countertops
Bedrooms and Bathrooms
- 3 Bedrooms
- Walk-In Closet
- 2 Full Bathrooms
Outdoor Features
- Covered Patio or Porch
- Rain Gutters
Schools
- Middle Valley Elementary School
- Loftis Middle School
- Soddy-Daisy High School
Utilities
- Multiple cooling system units
- Central Heating and Cooling System
- Water Heater
- Septic Tank
- Cable TV Available
Community Details
- No Home Owners Association
Listing and Financial Details
- Assessor Parcel Number 083j A 010
Map
Home Values in the Area
Average Home Value in this Area
Tax History
| Year | Tax Paid | Tax Assessment Tax Assessment Total Assessment is a certain percentage of the fair market value that is determined by local assessors to be the total taxable value of land and additions on the property. | Land | Improvement |
|---|---|---|---|---|
| 2024 | $797 | $35,625 | $0 | $0 |
| 2023 | $806 | $35,625 | $0 | $0 |
| 2022 | $806 | $35,625 | $0 | $0 |
| 2021 | $806 | $35,625 | $0 | $0 |
| 2020 | $839 | $30,000 | $0 | $0 |
| 2019 | $839 | $30,000 | $0 | $0 |
| 2018 | $839 | $30,000 | $0 | $0 |
| 2017 | $839 | $30,000 | $0 | $0 |
| 2016 | $823 | $0 | $0 | $0 |
| 2015 | $823 | $29,450 | $0 | $0 |
| 2014 | $814 | $0 | $0 | $0 |
Property History
| Date | Event | Price | List to Sale | Price per Sq Ft |
|---|---|---|---|---|
| 02/18/2025 02/18/25 | Pending | -- | -- | -- |
| 02/05/2025 02/05/25 | Price Changed | $350,000 | -2.8% | $200 / Sq Ft |
| 01/18/2025 01/18/25 | For Sale | $360,000 | -- | $206 / Sq Ft |
Purchase History
| Date | Type | Sale Price | Title Company |
|---|---|---|---|
| Warranty Deed | $330,000 | Key Title | |
| Warranty Deed | $330,000 | Key Title | |
| Warranty Deed | $157,000 | Key Title | |
| Warranty Deed | $120,000 | Northgate Title Ins Agcy Inc | |
| Quit Claim Deed | -- | Northgate Title Ins Agency I |
Mortgage History
| Date | Status | Loan Amount | Loan Type |
|---|---|---|---|
| Open | $324,022 | New Conventional | |
| Closed | $324,022 | New Conventional | |
| Previous Owner | $104,000 | New Conventional |
Source: Greater Chattanooga REALTORS®
MLS Number: 1505899
APN: 083J-A-010
- 1713 Thrasher Pike
- 1861 Abington Farms Way
- 1925 Abington Farms Way
- 1705 Longview St
- 1948 Abington Farms Way
- 1776 Thrasher Pike
- Ivy Springs Plan at Paxton Pointe
- Wateroak Plan at Paxton Pointe
- Autumnbrook Plan at Paxton Pointe
- Maybrook Plan at Paxton Pointe
- 7587 Paxton Cir
- Farmview Plan at Paxton Pointe
- Candlebrook Plan at Paxton Pointe
- Groveland Plan at Paxton Pointe
- Spring Ranch Plan at Paxton Pointe
- Carolina Plan at Paxton Pointe
- 1640 Thrasher Pike
- 7582 Paxton Cir
- 1770 Thrasher Pike
- 7489 Paxton Cir
