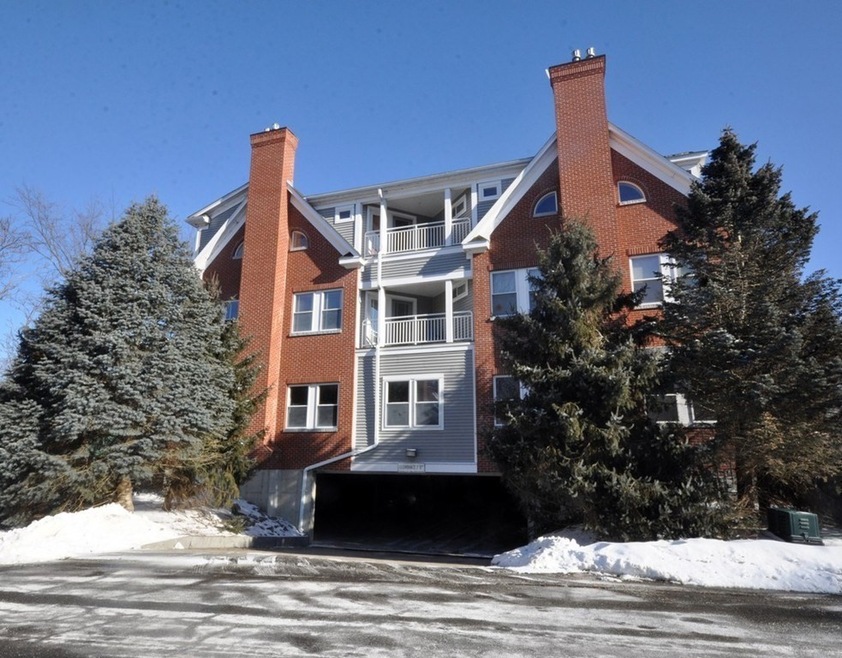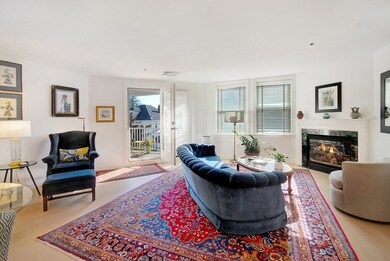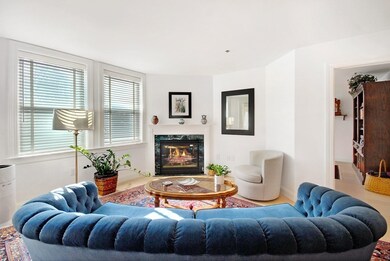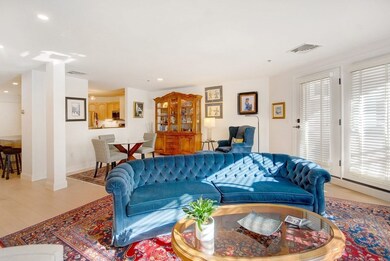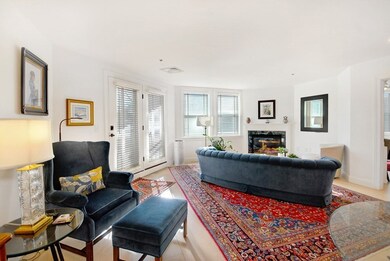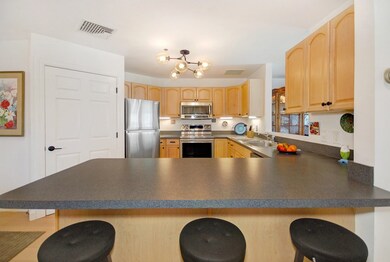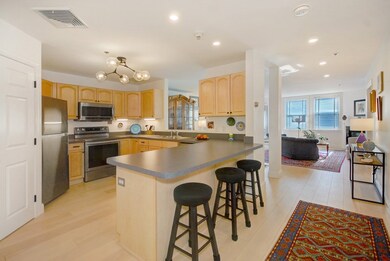
1732 Main St Unit 201 Concord, MA 01742
West Concord NeighborhoodHighlights
- Golf Course Community
- Community Stables
- Open Floorplan
- Thoreau Elementary School Rated A
- Medical Services
- Property is near public transit
About This Home
As of April 2024Exquisite, sun-filled end corner unit in pristine condition. This gem has several recent upgrades like maple-engineered floors, recessed lighting, upscale light fixtures, paint, and stainless steel kitchen appliances (2019). The kitchen opens into an expansive living/dining room with a gas fireplace and oversized windows. Both sizable bedrooms have spacious closets and en suite bathrooms with double vanities. Two underground garage parking spaces with nearby mailboxes, recycling/trash, and elevator access only for residents. Laundry in the unit. Get comfortable on your private and sunny treetop balcony, visit Marshall Farm, stroll along nearby conversation trails, or go for a paddle on the Assabet River just steps away. Sidewalk to West Concord Village, shops, eateries, library, and commuter rail. Luxury, carefree living at its best.
Property Details
Home Type
- Condominium
Est. Annual Taxes
- $5,715
Year Built
- Built in 1999
Lot Details
- Near Conservation Area
- End Unit
HOA Fees
- $680 Monthly HOA Fees
Parking
- 2 Car Attached Garage
- Tuck Under Parking
- Assigned Parking
Home Design
- Frame Construction
- Shingle Roof
Interior Spaces
- 1,121 Sq Ft Home
- 1-Story Property
- Open Floorplan
- Recessed Lighting
- Decorative Lighting
- Picture Window
- Living Room with Fireplace
- Engineered Wood Flooring
Kitchen
- Breakfast Bar
- Range
- Microwave
- Dishwasher
- Stainless Steel Appliances
- Kitchen Island
- Disposal
Bedrooms and Bathrooms
- 2 Bedrooms
- Primary bedroom located on second floor
- 2 Full Bathrooms
- Dual Vanity Sinks in Primary Bathroom
- Bathtub with Shower
Laundry
- Laundry on upper level
- Dryer
- Washer
Home Security
- Home Security System
- Intercom
Outdoor Features
- Balcony
Location
- Property is near public transit
- Property is near schools
Schools
- Thoreau Elementary School
- Peabody/Sanborn Middle School
- CCHS High School
Utilities
- Forced Air Heating and Cooling System
- 1 Cooling Zone
- 1 Heating Zone
- Heating System Uses Natural Gas
Listing and Financial Details
- Assessor Parcel Number M:10C B:2362 L:2201,4588796
Community Details
Overview
- Association fees include insurance, security, maintenance structure, ground maintenance, snow removal, trash
- 10 Units
- Mid-Rise Condominium
- Spillway Condominiums Community
Amenities
- Medical Services
- Shops
- Coin Laundry
- Elevator
Recreation
- Golf Course Community
- Tennis Courts
- Community Pool
- Park
- Community Stables
- Jogging Path
- Bike Trail
Pet Policy
- Call for details about the types of pets allowed
Map
Home Values in the Area
Average Home Value in this Area
Property History
| Date | Event | Price | Change | Sq Ft Price |
|---|---|---|---|---|
| 04/26/2024 04/26/24 | Sold | $640,000 | +0.3% | $571 / Sq Ft |
| 03/11/2024 03/11/24 | Pending | -- | -- | -- |
| 03/06/2024 03/06/24 | For Sale | $638,000 | +7.2% | $569 / Sq Ft |
| 04/21/2023 04/21/23 | Sold | $595,000 | -0.5% | $531 / Sq Ft |
| 03/15/2023 03/15/23 | Pending | -- | -- | -- |
| 03/10/2023 03/10/23 | For Sale | $598,000 | +56.5% | $533 / Sq Ft |
| 04/26/2019 04/26/19 | Sold | $382,000 | -4.5% | $341 / Sq Ft |
| 02/13/2019 02/13/19 | Pending | -- | -- | -- |
| 02/05/2019 02/05/19 | For Sale | $399,900 | -- | $357 / Sq Ft |
Tax History
| Year | Tax Paid | Tax Assessment Tax Assessment Total Assessment is a certain percentage of the fair market value that is determined by local assessors to be the total taxable value of land and additions on the property. | Land | Improvement |
|---|---|---|---|---|
| 2025 | $74 | $560,600 | $0 | $560,600 |
| 2024 | $5,972 | $454,800 | $0 | $454,800 |
| 2023 | $5,715 | $441,000 | $0 | $441,000 |
| 2022 | $5,697 | $386,000 | $0 | $386,000 |
| 2021 | $5,505 | $374,000 | $0 | $374,000 |
| 2020 | $5,322 | $374,000 | $0 | $374,000 |
| 2019 | $5,839 | $411,500 | $0 | $411,500 |
| 2018 | $4,326 | $302,700 | $0 | $302,700 |
| 2017 | $4,259 | $302,700 | $0 | $302,700 |
| 2016 | $4,237 | $304,400 | $0 | $304,400 |
| 2015 | $4,460 | $312,100 | $0 | $312,100 |
Mortgage History
| Date | Status | Loan Amount | Loan Type |
|---|---|---|---|
| Open | $512,000 | Purchase Money Mortgage | |
| Closed | $512,000 | Purchase Money Mortgage | |
| Previous Owner | $476,000 | Purchase Money Mortgage | |
| Previous Owner | $100,000 | Purchase Money Mortgage |
Deed History
| Date | Type | Sale Price | Title Company |
|---|---|---|---|
| Condominium Deed | $640,000 | None Available | |
| Condominium Deed | $640,000 | None Available | |
| Quit Claim Deed | -- | None Available | |
| Quit Claim Deed | -- | None Available | |
| Condominium Deed | $382,000 | -- | |
| Condominium Deed | $382,000 | -- | |
| Deed | $389,000 | -- | |
| Deed | $389,000 | -- |
Similar Homes in Concord, MA
Source: MLS Property Information Network (MLS PIN)
MLS Number: 73086257
APN: CONC-000010C-002362-000002-000201
- 8 Winslow St
- 66 Old Stow Rd
- 25 Ingham Ln Unit 25
- 25 Ingham Ln
- 5 Ingham Ln Unit 1
- 20 Aurora Ln
- 116 Hill St
- 1945 Main St
- 95 Conant St Unit 407
- 23 Shirley St
- 70 McCallar Ln
- 10 Wright Rd
- 11 N Branch Rd
- 50 Sunnyside Ln
- 17 Derby St
- 572 Hayward Mill Rd
- 504 Old Marlboro Rd
- 586 Old Marlboro Rd
- 19 S Meadow Ridge
- 50 Drummer Rd
