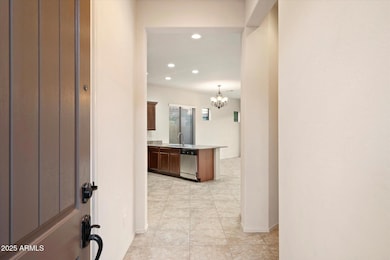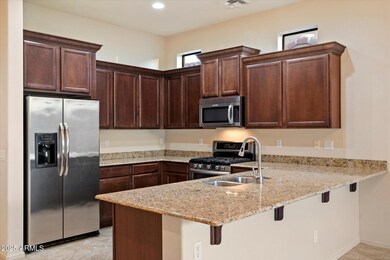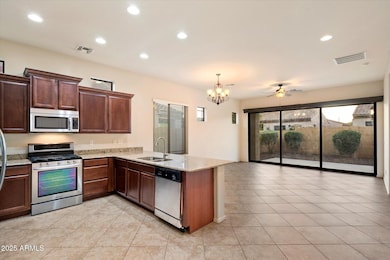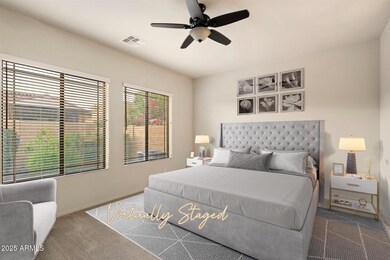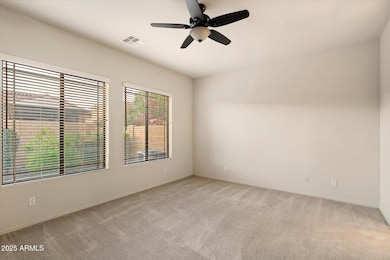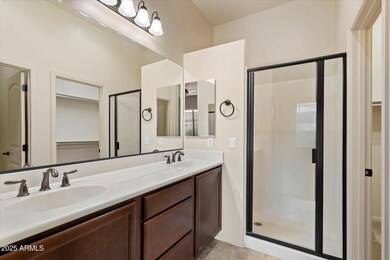Estimated payment $2,895/month
Highlights
- Fitness Center
- Gated Community
- End Unit
- Franklin at Brimhall Elementary School Rated A
- Santa Barbara Architecture
- Granite Countertops
About This Home
Motivated Sellers - Open to Review All Offers!! Single-story Villa in Gated Community of Mountain Bridge with Prestigious Amenities and a lifestyle of endless opportunities to bring people together. Located on a private street with Cul-de-sac. Open floor plan offers desirable features including a sliding wall of glass that expands your living space to the beautiful outdoors. This home also features an additional entry-closet, pantry, granite counter tops, plus ample counter space and kitchen cabinets. Washer/Dryer included. Easy maintenance outdoors. Villa homes receive access to the Villa Private Club House plus Mountain Bridge Owners Club, and full use of amenities throughout the community. Move-in-Ready home-- Simply unpack and relax!!
BLANKET INSURANCE POLICY, included in the monthly fee (ask for more details!). PLUS, Villa Community at Mountain Bridge may utilize Both Clubs; Owners Club AND take advantage of the Amenities offered at the Private Facilities designated for Villas Only (again, already included in your monthly fee). Minutes to boating, hiking, 4 wheeling, running, biking, restaurants & shopping. The 202, minutes away for a short trip to Sky Harbor or Mesa/Gateway Airports.
Listing Agent
Keller Williams Realty Sonoran Living License #SA666113000 Listed on: 09/10/2025

Townhouse Details
Home Type
- Townhome
Est. Annual Taxes
- $2,667
Year Built
- Built in 2013
Lot Details
- 4,741 Sq Ft Lot
- End Unit
- 1 Common Wall
- Private Streets
- Desert faces the front and back of the property
- Block Wall Fence
- Front and Back Yard Sprinklers
- Sprinklers on Timer
- Private Yard
HOA Fees
Parking
- 2 Car Direct Access Garage
- Garage Door Opener
Home Design
- Santa Barbara Architecture
- Wood Frame Construction
- Tile Roof
- Stucco
Interior Spaces
- 1,379 Sq Ft Home
- 1-Story Property
- Ceiling height of 9 feet or more
- Ceiling Fan
- Double Pane Windows
- Solar Screens
Kitchen
- Breakfast Bar
- Built-In Microwave
- Granite Countertops
Flooring
- Carpet
- Tile
Bedrooms and Bathrooms
- 2 Bedrooms
- Primary Bathroom is a Full Bathroom
- 2 Bathrooms
- Dual Vanity Sinks in Primary Bathroom
Outdoor Features
- Patio
Schools
- Zaharis Elementary School
- Fremont Junior High School
- Red Mountain High School
Utilities
- Central Air
- Heating Available
- High Speed Internet
- Cable TV Available
Listing and Financial Details
- Tax Lot 41
- Assessor Parcel Number 219-32-584
Community Details
Overview
- Association fees include roof repair, insurance, ground maintenance, street maintenance, front yard maint, roof replacement, maintenance exterior
- Mountain Bridge Association, Phone Number (480) 284-4510
- The Villas Association, Phone Number (480) 284-4510
- Association Phone (480) 284-4510
- Built by Blandford Homes
- Mountain Bridge Subdivision
Amenities
- Recreation Room
Recreation
- Tennis Courts
- Pickleball Courts
- Community Playground
- Fitness Center
- Heated Community Pool
- Fenced Community Pool
- Lap or Exercise Community Pool
- Community Spa
- Bike Trail
Security
- Security Guard
- Gated Community
Map
Home Values in the Area
Average Home Value in this Area
Tax History
| Year | Tax Paid | Tax Assessment Tax Assessment Total Assessment is a certain percentage of the fair market value that is determined by local assessors to be the total taxable value of land and additions on the property. | Land | Improvement |
|---|---|---|---|---|
| 2025 | $2,667 | $27,033 | -- | -- |
| 2024 | $2,675 | $25,746 | -- | -- |
| 2023 | $2,675 | $36,600 | $7,320 | $29,280 |
| 2022 | $2,620 | $28,860 | $5,770 | $23,090 |
| 2021 | $2,652 | $25,570 | $5,110 | $20,460 |
| 2020 | $2,617 | $23,900 | $4,780 | $19,120 |
| 2019 | $2,445 | $22,200 | $4,440 | $17,760 |
| 2018 | $2,347 | $21,920 | $4,380 | $17,540 |
| 2017 | $2,277 | $22,080 | $4,410 | $17,670 |
| 2016 | $2,235 | $21,170 | $4,230 | $16,940 |
| 2015 | $2,100 | $20,810 | $4,160 | $16,650 |
Property History
| Date | Event | Price | List to Sale | Price per Sq Ft | Prior Sale |
|---|---|---|---|---|---|
| 11/13/2025 11/13/25 | Price Changed | $429,000 | -4.5% | $311 / Sq Ft | |
| 09/10/2025 09/10/25 | For Sale | $449,000 | +90.3% | $326 / Sq Ft | |
| 05/11/2015 05/11/15 | Sold | $236,000 | -0.8% | $171 / Sq Ft | View Prior Sale |
| 03/17/2015 03/17/15 | Price Changed | $237,900 | -3.9% | $173 / Sq Ft | |
| 03/13/2015 03/13/15 | Price Changed | $247,500 | -2.9% | $179 / Sq Ft | |
| 02/19/2015 02/19/15 | For Sale | $254,900 | +4.9% | $185 / Sq Ft | |
| 12/20/2013 12/20/13 | Sold | $242,970 | +3.4% | $178 / Sq Ft | View Prior Sale |
| 12/09/2013 12/09/13 | Pending | -- | -- | -- | |
| 09/01/2013 09/01/13 | For Sale | $235,093 | -- | $172 / Sq Ft |
Purchase History
| Date | Type | Sale Price | Title Company |
|---|---|---|---|
| Warranty Deed | $236,000 | First American Title | |
| Cash Sale Deed | $242,970 | Old Republic Title Agency |
Mortgage History
| Date | Status | Loan Amount | Loan Type |
|---|---|---|---|
| Open | $177,000 | New Conventional |
Source: Arizona Regional Multiple Listing Service (ARMLS)
MLS Number: 6917793
APN: 219-32-584
- 1813 N Trowbridge
- 9047 E Indigo St
- 9052 E Inca St
- 1856 N Atwood
- 1540 N Sierra Heights Cir
- 9053 E Hobart St
- 8965 E Hillview St
- 9310 E Mclellan Rd
- 2114 N Canelo Hills
- 8724 E Hillview St
- 9010 E Kenwood St
- 2041 N 88th St
- 1356 N Bernard
- 9326 E Princess Dr
- 8649 E Hillview St
- 1621 N Luther
- 9435 E Hobart Cir
- 8605 E Hannibal St
- 2152 N 88th St
- 9127 E Lynwood St
- 8956 E Hillview St
- 1448 N Sierra Heights
- 9058 E Halifax St
- 2141 N 88th St
- 8510 E Indigo St
- 2352 N Estates Cir
- 9318 E Fairfield St
- 9510 E Flanders Rd
- 8700 E University Dr Unit 732
- 8700 E University Dr Unit 419
- 8700 E University Dr Unit 548
- 8700 E University Dr Unit 242
- 9233 E Omega St
- 8860 E Dartmouth St
- 2050 N Piedra
- 3037 N 91st Place
- 301 N 87th St
- 8540 E Mcdowell Rd Unit 29
- 316 N 84th Place
- 8146 E University Dr

