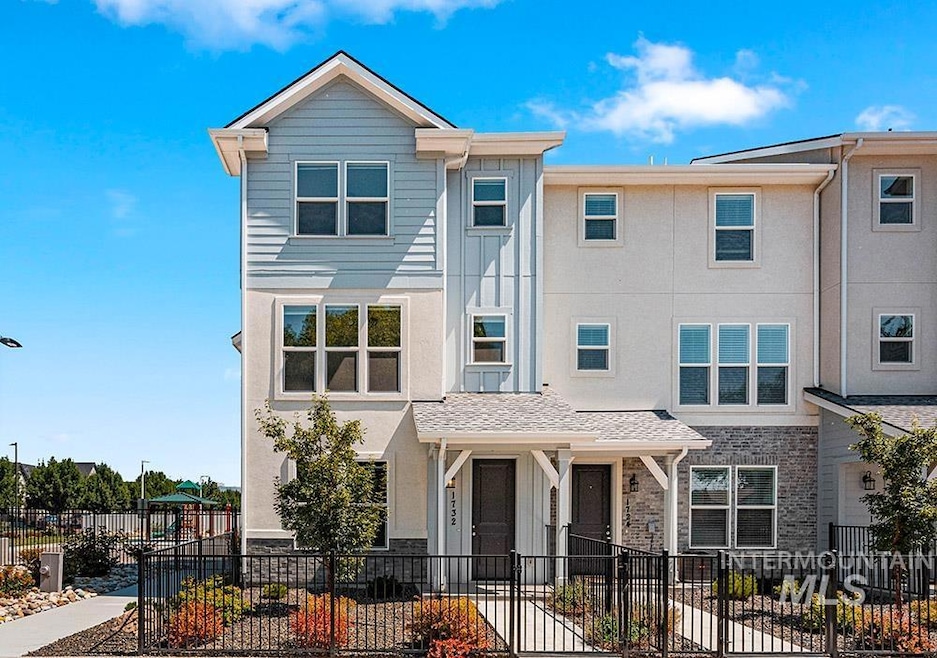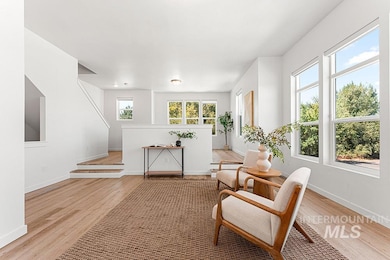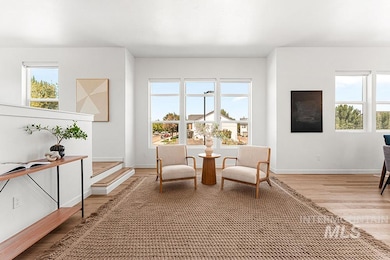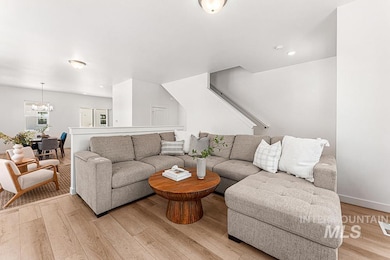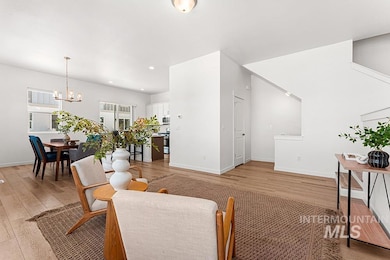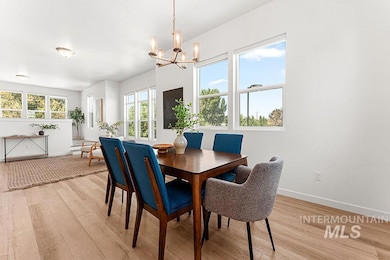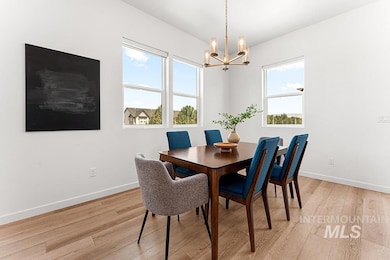1732 N Shamrock Ave Boise, ID 83713
West Boise NeighborhoodEstimated payment $2,797/month
Highlights
- Great Room
- 2 Car Attached Garage
- Tankless Water Heater
- Lewis & Clark Middle School Rated A-
- Breakfast Bar
- Kitchen Island
About This Home
Experience zero-maintenance living in this exceptional end-unit townhome, set in a prime central Boise location. Whether looking for a turnkey primary residence, part-time retreat, or investment opportunity, this home presents a great value. With nearly 2,000 square feet of well-designed space, this four-bedroom residence provides the perfect blend of comfort, functionality, and convenience. Lightly lived in and better-than-new, the home features thoughtful upgrades including full window treatments, stainless steel appliances, and modern finishes. The open-concept great room includes two generous living areas, durable LVP flooring, & a bright neutral kitchen with SS appliances. A large island enhances the space for meal prep and entertaining alike. The true master suite features a spacious bedroom, en suite bathroom, & walk-in closet. Three additional bedrooms offer flexibility for guests or a home office. Enjoy the community park & walking paths with straight shot access to downtown & The Village!
Townhouse Details
Home Type
- Townhome
Est. Annual Taxes
- $2,936
Year Built
- Built in 2023
Lot Details
- 1,133 Sq Ft Lot
- Property is Fully Fenced
- Aluminum or Metal Fence
- Drip System Landscaping
- Sprinkler System
HOA Fees
- $135 Monthly HOA Fees
Parking
- 2 Car Attached Garage
- Driveway
- Open Parking
Home Design
- Tri-Level Property
- Brick Exterior Construction
- Frame Construction
- Composition Roof
- Wood Siding
- Pre-Cast Concrete Construction
- Masonry
- Stucco
Interior Spaces
- 1,948 Sq Ft Home
- Great Room
- Family Room
- Carpet
- Crawl Space
Kitchen
- Breakfast Bar
- Oven or Range
- Microwave
- Dishwasher
- Kitchen Island
- Disposal
Bedrooms and Bathrooms
- 4 Bedrooms | 1 Main Level Bedroom
- 4 Bathrooms
Schools
- Ustick Elementary School
- Lewis And Clark Middle School
- Centennial High School
Utilities
- Forced Air Heating and Cooling System
- Heating System Uses Natural Gas
- Tankless Water Heater
Listing and Financial Details
- Assessor Parcel Number R2887300680
Map
Home Values in the Area
Average Home Value in this Area
Tax History
| Year | Tax Paid | Tax Assessment Tax Assessment Total Assessment is a certain percentage of the fair market value that is determined by local assessors to be the total taxable value of land and additions on the property. | Land | Improvement |
|---|---|---|---|---|
| 2025 | $2,936 | $416,600 | -- | -- |
| 2024 | $710 | $444,000 | -- | -- |
| 2023 | $685 | $102,000 | -- | -- |
| 2022 | $685 | $101,500 | $0 | $0 |
Property History
| Date | Event | Price | List to Sale | Price per Sq Ft | Prior Sale |
|---|---|---|---|---|---|
| 08/21/2025 08/21/25 | For Sale | $459,000 | -0.2% | $236 / Sq Ft | |
| 08/01/2023 08/01/23 | Sold | -- | -- | -- | View Prior Sale |
| 07/14/2023 07/14/23 | Pending | -- | -- | -- | |
| 06/26/2023 06/26/23 | Price Changed | $459,900 | -4.2% | $241 / Sq Ft | |
| 04/17/2023 04/17/23 | For Sale | $479,900 | -- | $251 / Sq Ft |
Purchase History
| Date | Type | Sale Price | Title Company |
|---|---|---|---|
| Special Warranty Deed | -- | Pioneer Title | |
| Special Warranty Deed | -- | Pioneer Title |
Source: Intermountain MLS
MLS Number: 98958963
APN: R2887300680
- 1722 N Timathy Ln Unit 32/1
- 1708 N Timathy Ln Unit Lot 30/1
- 1609 N Impreza Ln Unit Lot 24/1
- 1605 N Impreza
- Highbridge 2 Plan at Boise Miller Towns - Boise Miller Townhomes
- Highbridge 1 Plan at Boise Miller Towns - Boise Miller Townhomes
- Cityline 3 Plan at Boise Miller Towns - Boise Miller Townhomes
- Cityline 1 Plan at Boise Miller Towns - Boise Miller Townhomes
- Midtown Plan at Boise Miller Towns - Boise Miller Townhomes
- Highbridge 3 Plan at Boise Miller Towns - Boise Miller Townhomes
- Cityline 2 Plan at Boise Miller Towns - Boise Miller Townhomes
- 11459 W Olympus Ct
- 1890 N Bryson Rd
- 1931 N Delmar St
- 11073 W Garverdale Ln
- 11078 W Tidewater Ct
- 11652 W Gabrielle Ct
- 2106 N Cribbens St
- 1322 N Wildwood Way
- 11453 W Glen Ellyn Ct
- 11060 W Halstead Ct
- 1436 N Cormorant Place
- 1143 N Nichole Ave
- 12000 W Fairview Ave
- 11800 W Bowmont St
- 10624 W Jewell Ln
- 2168 N Fastwater Ave
- 11482 W Mesquite St
- 2971 Mumbarto Ave Unit M
- 10430 W Ardyce Ct Unit 10432
- 3097 N Five Mile Rd
- 4243 E Driftwood Dr Unit ID1250624P
- 9907 W Mesquite Ct Unit 9907
- 9701 W Poppy St
- 9701 W Poppy St Unit Bedroom 1
- 9701 W Poppy St
- 4061 E Arch Dr Unit ID1250680P
- 11147 W Highmont Dr
- 2233 N Records Way
- 9130-9198 W Irving St
