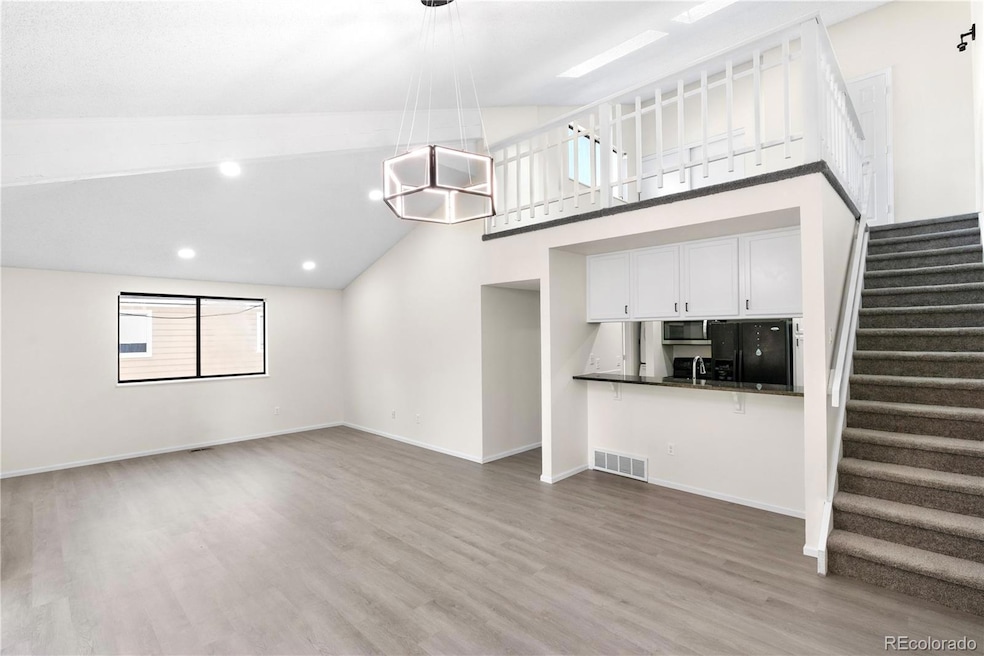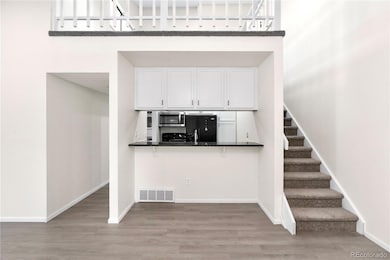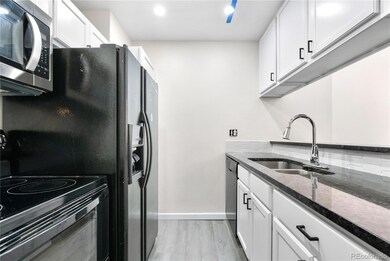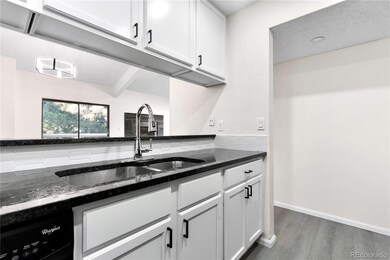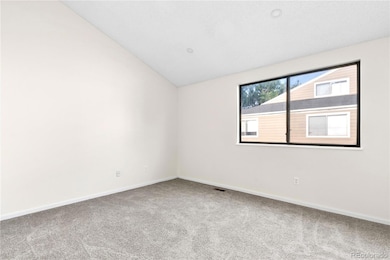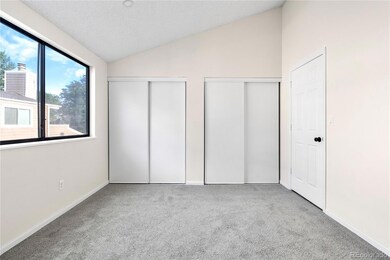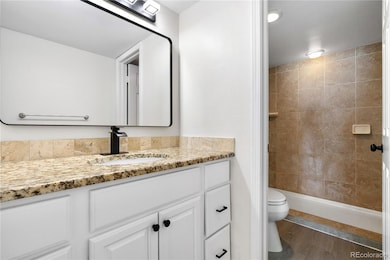
1732 S Trenton St Unit 9 Denver, CO 80231
Indian Creek NeighborhoodEstimated payment $2,039/month
Highlights
- Deck
- End Unit
- Balcony
- George Washington High School Rated A-
- High Ceiling
- 1 Car Attached Garage
About This Home
Welcome to 1732 South Trenton Unit 9—your stylish and comfy retreat in the heart of Denver! This beautifully updated home features brand new recessed can lighting, sleek laminate flooring, granite countertops, and upgraded light switches throughout. The open layout offers a warm, inviting vibe perfect for relaxing or entertaining. Nestled in a peaceful, well-kept community near Cherry Creek, with easy access to trails, parks, shopping, and dining—this is Denver living at its best. Come see it today before it’s gone!
Listing Agent
Megastar Realty Brokerage Email: Bryantcampos31@gmail.com,720-688-4843 License #100095443 Listed on: 07/11/2025
Co-Listing Agent
Megastar Realty Brokerage Email: Bryantcampos31@gmail.com,720-688-4843 License #40012845
Townhouse Details
Home Type
- Townhome
Est. Annual Taxes
- $1,282
Year Built
- Built in 1980
HOA Fees
- $370 Monthly HOA Fees
Parking
- 1 Car Attached Garage
Home Design
- Wood Siding
Interior Spaces
- 1,030 Sq Ft Home
- 2-Story Property
- High Ceiling
- Living Room with Fireplace
- Laminate Flooring
Kitchen
- Oven
- Microwave
- Dishwasher
Bedrooms and Bathrooms
Laundry
- Laundry in unit
- Dryer
- Washer
Outdoor Features
- Balcony
- Deck
Schools
- Place Bridge Academy Elementary School
- Hill Middle School
- George Washington High School
Additional Features
- End Unit
- Forced Air Heating and Cooling System
Community Details
- Association fees include ground maintenance
- Arrowhead 1 Condominium Association, Phone Number (720) 230-7303
- Indian Creek Subdivision
Listing and Financial Details
- Assessor Parcel Number 6213-18-009
Map
Home Values in the Area
Average Home Value in this Area
Tax History
| Year | Tax Paid | Tax Assessment Tax Assessment Total Assessment is a certain percentage of the fair market value that is determined by local assessors to be the total taxable value of land and additions on the property. | Land | Improvement |
|---|---|---|---|---|
| 2024 | $1,282 | $16,190 | $1,450 | $14,740 |
| 2023 | $1,255 | $16,190 | $1,450 | $14,740 |
| 2022 | $1,381 | $17,360 | $1,510 | $15,850 |
| 2021 | $1,332 | $17,850 | $1,550 | $16,300 |
| 2020 | $1,259 | $16,970 | $1,550 | $15,420 |
| 2019 | $1,224 | $16,970 | $1,550 | $15,420 |
| 2018 | $1,025 | $13,250 | $1,560 | $11,690 |
| 2017 | $1,022 | $13,250 | $1,560 | $11,690 |
| 2016 | $892 | $10,940 | $1,385 | $9,555 |
| 2015 | $855 | $10,940 | $1,385 | $9,555 |
| 2014 | $659 | $7,930 | $2,093 | $5,837 |
Property History
| Date | Event | Price | Change | Sq Ft Price |
|---|---|---|---|---|
| 08/13/2025 08/13/25 | Price Changed | $289,000 | -3.7% | $281 / Sq Ft |
| 07/11/2025 07/11/25 | For Sale | $299,999 | +29.9% | $291 / Sq Ft |
| 05/30/2025 05/30/25 | Sold | $231,000 | -- | $224 / Sq Ft |
Purchase History
| Date | Type | Sale Price | Title Company |
|---|---|---|---|
| Personal Reps Deed | $219,000 | None Listed On Document | |
| Warranty Deed | $64,550 | -- |
Mortgage History
| Date | Status | Loan Amount | Loan Type |
|---|---|---|---|
| Open | $207,000 | Construction | |
| Previous Owner | $98,300 | New Conventional | |
| Previous Owner | $103,000 | New Conventional | |
| Previous Owner | $99,000 | New Conventional | |
| Previous Owner | $25,000 | Unknown | |
| Previous Owner | $92,000 | Unknown | |
| Previous Owner | $89,400 | Unknown | |
| Previous Owner | $61,550 | FHA |
Similar Homes in Denver, CO
Source: REcolorado®
MLS Number: 5980423
APN: 6213-18-009
- 8055 E Colorado Ave Unit 8
- 1699 S Trenton St Unit 5
- 1699 S Trenton St Unit 3
- 1655 S Syracuse St
- 7932 E Iowa Ave
- 8095 E Colorado Ave Unit 6
- 8095 E Colorado Ave Unit 5
- 1640 S Trenton Ct
- 1600 S Quebec Way Unit 67
- 1530 S Quebec Way Unit 30
- 1530 S Quebec Way Unit 24
- 1811 S Quebec Way Unit 125
- 1811 S Quebec Way Unit 31
- 1811 S Quebec Way Unit 194
- 1811 S Quebec Way Unit 151
- 1554 S Trenton Ct
- 1550 S Syracuse St
- 1818 S Quebec Way Unit 6
- 1818 S Quebec Way Unit B113
- 1818 S Quebec Way Unit 4
- 1771 S Quebec Way
- 1470 S Quebec Way
- 1849 S Poplar Ct
- 1850 S Quebec Way
- 1889 S Poplar Ct
- 1291 S Ulster St Unit 1281-514.1411127
- 1291 S Ulster St Unit 1281-606.1411128
- 1291 S Ulster St Unit 1281-502.1411129
- 1291 S Ulster St Unit 1301-501.1411131
- 1291 S Ulster St Unit 1281-312.1411130
- 1291 S Ulster St Unit 1281-610.925393
- 1291 S Ulster St Unit 1301-605.332011
- 1291 S Ulster St Unit 1301-213.212126
- 1291 S Ulster St Unit 1301-618 .550706
- 1291 S Ulster St Unit 1301-500.212138
- 1291 S Ulster St
- 1939 S Quebec Way
- 7555 E Warren Dr
- 7575 E Arkansas Ave
- 8707 E Florida Ave Unit 304
