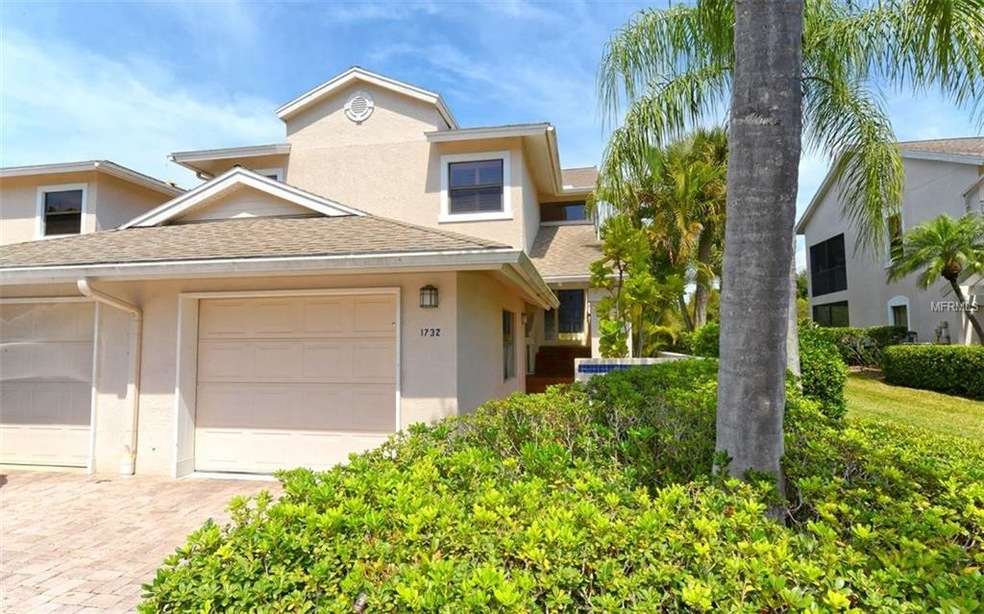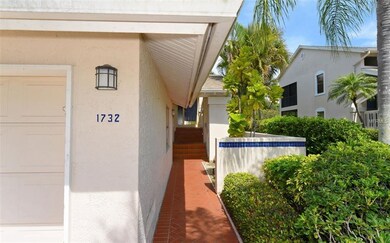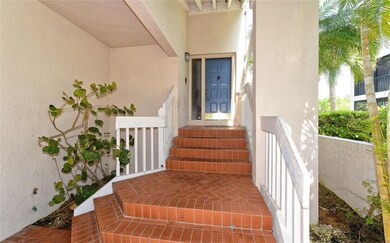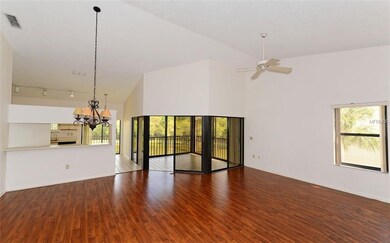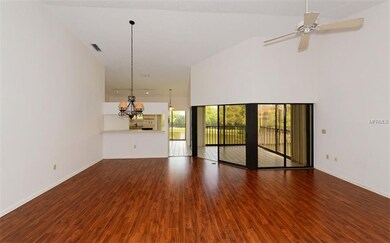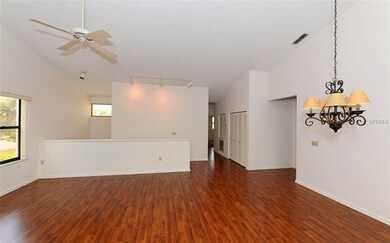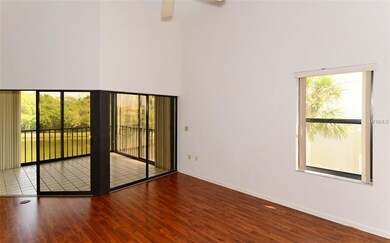
1732 Starling Dr Unit 203 Sarasota, FL 34231
The Landings NeighborhoodHighlights
- Waterfront Community
- Fitness Center
- View of Trees or Woods
- Phillippi Shores Elementary School Rated A
- Gated Community
- Sun or Florida Room
About This Home
As of August 2019Fantastic opportunity in the coach houses of Landings South VI. This spacious and bright second floor end unit has 3 Bedrooms and 2 Baths. The great room has high ceilings and sweeping views across a pond to a wooded preserve. The generously sized master bedroom includes room for a desk or couch. New carpeting throughout the living areas and bedrooms. The enclosed lanai adds extra living space or open up the glass sliders to enjoy it as a screened seating area. Two additional bedrooms, guest bath and laundry room complete the interior space. This unit is in walking distance to the racquet club, which features 8 har-tru tennis courts, fitness, pool/spa and numerous activities in season. This gated community is a hidden gem, centrally located, yet private. The Landings is close to the beaches, shopping and downtown and in a great school district. Walk along lovely tree lined streets or explore the nature trail through the mangroves. Enjoy colorful sunsets or spend hours fishing from the spacious dock on the ICW.
Last Agent to Sell the Property
COLDWELL BANKER REALTY License #3124676 Listed on: 03/13/2019

Co-Listed By
Brigitte Von Kessel
License #0644193
Property Details
Home Type
- Condominium
Est. Annual Taxes
- $3,405
Year Built
- Built in 1987
Lot Details
- Property fronts a private road
- End Unit
- Southwest Facing Home
- Mature Landscaping
HOA Fees
- $107 Monthly HOA Fees
Parking
- 1 Car Attached Garage
- Driveway
- Guest Parking
Property Views
- Pond
- Woods
Home Design
- Slab Foundation
- Shingle Roof
- Stucco
Interior Spaces
- 1,775 Sq Ft Home
- 2-Story Property
- High Ceiling
- Ceiling Fan
- Blinds
- Sliding Doors
- Combination Dining and Living Room
- Sun or Florida Room
- Inside Utility
Kitchen
- Range
- Microwave
- Dishwasher
Flooring
- Carpet
- Linoleum
- Laminate
- Porcelain Tile
Bedrooms and Bathrooms
- 3 Bedrooms
- 2 Full Bathrooms
Laundry
- Laundry Room
- Dryer
- Washer
Outdoor Features
- Enclosed Patio or Porch
Schools
- Phillippi Shores Elementary School
- Brookside Middle School
- Riverview High School
Utilities
- Central Air
- Heating Available
- Cable TV Available
Listing and Financial Details
- Down Payment Assistance Available
- Visit Down Payment Resource Website
- Tax Lot 203
- Assessor Parcel Number 0084072014
Community Details
Overview
- Association fees include 24-hour guard, community pool, escrow reserves fund, insurance, maintenance structure, ground maintenance, manager, pest control, private road, recreational facilities
- $124 Other Monthly Fees
- C&S Community Management Lisa Lemmon Association, Phone Number (941) 377-3419
- Landings South Community
- Landings South VI Subdivision
- The community has rules related to deed restrictions
- Rental Restrictions
Recreation
- Waterfront Community
- Tennis Courts
- Fitness Center
- Community Pool
Pet Policy
- Pets up to 25 lbs
- 1 Pet Allowed
Security
- Gated Community
Ownership History
Purchase Details
Purchase Details
Home Financials for this Owner
Home Financials are based on the most recent Mortgage that was taken out on this home.Purchase Details
Home Financials for this Owner
Home Financials are based on the most recent Mortgage that was taken out on this home.Purchase Details
Similar Homes in Sarasota, FL
Home Values in the Area
Average Home Value in this Area
Purchase History
| Date | Type | Sale Price | Title Company |
|---|---|---|---|
| Interfamily Deed Transfer | -- | Accommodation | |
| Warranty Deed | $268,900 | Attorney | |
| Trustee Deed | $1,526 | Desjarlais Title Company | |
| Warranty Deed | -- | -- |
Mortgage History
| Date | Status | Loan Amount | Loan Type |
|---|---|---|---|
| Previous Owner | $141,700 | Adjustable Rate Mortgage/ARM |
Property History
| Date | Event | Price | Change | Sq Ft Price |
|---|---|---|---|---|
| 08/13/2019 08/13/19 | Sold | $268,900 | +1.5% | $151 / Sq Ft |
| 05/28/2019 05/28/19 | Pending | -- | -- | -- |
| 05/24/2019 05/24/19 | Price Changed | $264,900 | -1.5% | $149 / Sq Ft |
| 05/24/2019 05/24/19 | Price Changed | $268,900 | -2.2% | $151 / Sq Ft |
| 05/08/2019 05/08/19 | For Sale | $275,000 | 0.0% | $155 / Sq Ft |
| 04/30/2019 04/30/19 | Pending | -- | -- | -- |
| 03/12/2019 03/12/19 | For Sale | $275,000 | +26.1% | $155 / Sq Ft |
| 09/10/2013 09/10/13 | Sold | $218,000 | -4.8% | $109 / Sq Ft |
| 08/08/2013 08/08/13 | Pending | -- | -- | -- |
| 07/26/2013 07/26/13 | For Sale | $229,000 | 0.0% | $115 / Sq Ft |
| 07/06/2013 07/06/13 | Pending | -- | -- | -- |
| 06/06/2013 06/06/13 | For Sale | $229,000 | -- | $115 / Sq Ft |
Tax History Compared to Growth
Tax History
| Year | Tax Paid | Tax Assessment Tax Assessment Total Assessment is a certain percentage of the fair market value that is determined by local assessors to be the total taxable value of land and additions on the property. | Land | Improvement |
|---|---|---|---|---|
| 2024 | $4,518 | $293,619 | -- | -- |
| 2023 | $4,518 | $398,200 | $0 | $398,200 |
| 2022 | $3,982 | $336,300 | $0 | $336,300 |
| 2021 | $3,203 | $220,600 | $0 | $220,600 |
| 2020 | $3,107 | $209,400 | $0 | $209,400 |
| 2019 | $3,103 | $212,500 | $0 | $212,500 |
| 2018 | $3,405 | $238,300 | $0 | $238,300 |
| 2017 | $3,404 | $234,000 | $0 | $234,000 |
| 2016 | $3,325 | $220,900 | $0 | $220,900 |
| 2015 | $3,247 | $212,900 | $0 | $212,900 |
| 2014 | $2,944 | $163,229 | $0 | $0 |
Agents Affiliated with this Home
-
Tina von Kessel

Seller's Agent in 2019
Tina von Kessel
COLDWELL BANKER REALTY
(941) 266-2848
20 in this area
78 Total Sales
-
B
Seller Co-Listing Agent in 2019
Brigitte Von Kessel
-
Tim Yocum, Sr
T
Buyer's Agent in 2019
Tim Yocum, Sr
COLDWELL BANKER REALTY
(941) 915-4545
38 Total Sales
-
Tara Lamb
T
Seller's Agent in 2013
Tara Lamb
Michael Saunders
(941) 266-4873
45 in this area
65 Total Sales
-
Judy Greene
J
Seller Co-Listing Agent in 2013
Judy Greene
Michael Saunders
40 in this area
56 Total Sales
-
Sue Cosgrove-Lee
S
Buyer's Agent in 2013
Sue Cosgrove-Lee
FINE PROPERTIES
(941) 400-9068
24 Total Sales
Map
Source: Stellar MLS
MLS Number: A4430280
APN: 0084-07-2014
- 1718 Starling Dr Unit 104
- 1612 Starling Dr Unit 101
- 1620 Starling Dr Unit 204
- 1712 Starling Dr Unit 101
- 1719 Starling Dr Unit 1719
- 1641 Starling Dr Unit 103
- 1654 Starling Dr Unit 201
- 1780 Phillippi Shores Dr Unit C3-9
- 1780 Phillippi Shores Dr Unit A2-40
- 1780 Phillippi Shores Dr Unit E1-46
- 5287 Heron Way Unit 205
- 5420 Eagles Point Cir Unit 106
- 5430 Eagles Point Cir Unit 202
- 5430 Eagles Point Cir Unit 101
- 5591 Cannes Cir Unit 403
- 5230 Landings Blvd Unit 101
- 5561 Cannes Cir Unit 5101
- 5223 Heron Way Unit 104
- 1904 Monte Carlo Dr
- 1921 Monte Carlo Dr Unit 405
