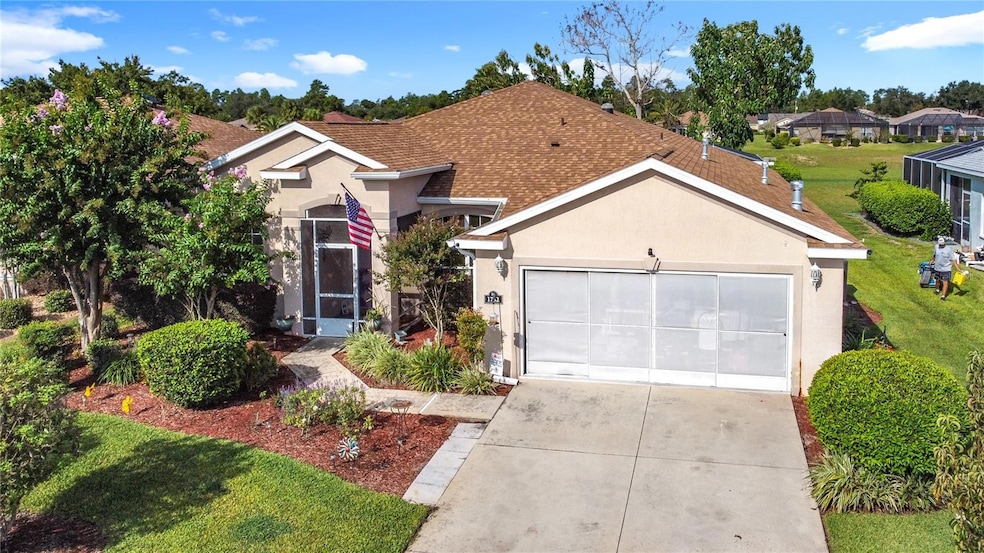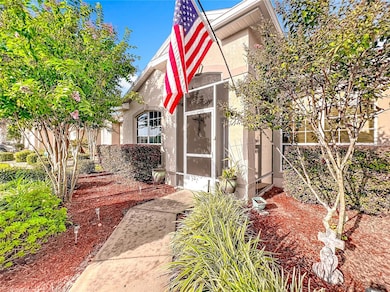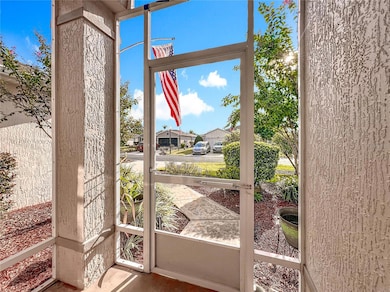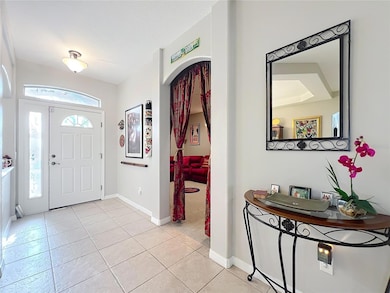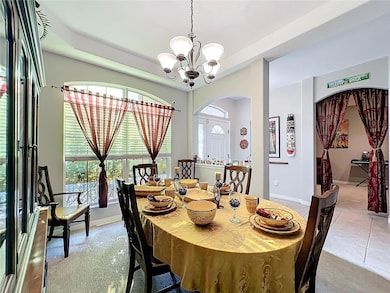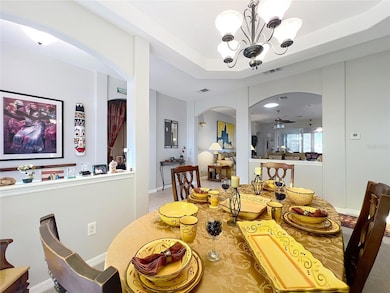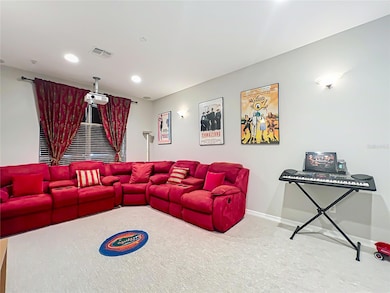Estimated payment $2,713/month
Highlights
- Golf Course Community
- Media Room
- Active Adult
- Fitness Center
- In Ground Pool
- Gated Community
About This Home
ENTERTAINER'S PARADISE with PRIVATE POOL & SPA, NO REAR. THIS 55+ COMMUNITY will WELCOME YOU TO YOUR DREAM RETREAT featuring an in-ground pool and spa with a massive screened enclosure, plus an OUTDOOR SHOWER for that resort vibe. Enjoy movie nights in the MEDIA ROOM with a 110" drop-down screen and 1080p projector, while BUILT-IN SPEAKERSs flow music throughout the home—even to the pool area. The glass-enclosed lanai offers ADDITIONAL under-air living space, PERFECT for year-round relaxation. THIS HOME IS SO ELITE EVEN THE GARAGE HAS AIR CONDITIONING AND IS HEATED. Set on a serene retention pond with no rear neighbors, this home delivers ultimate privacy. Inside, TWO SOLAR TUBES that bathe the rooms in natural light. And when it comes to upkeep—no worries: roof (2023), AC (2024), water heater, fresh carpet (2024), paint (2024), and newer appliances are all ready to go.
This pet-friendly, restaurant and golf community offers everything: baseball, pickleball, community pool, and countless activities to keep every day exciting. Whether you’re entertaining at home or joining the fun around the neighborhood, this home delivers the best of both private luxury and vibrant community life. INCLUDED IN YOUR HOA FEE - BASIC CABLE AND INTERNET, $30/ MONTHLY VOUCHER TO RESTAURANT, EDGING AND MOWING OF LAWN.
Listing Agent
DOWN HOME REALTY, LLLP Brokerage Phone: 352-753-0976 License #3504828 Listed on: 09/17/2025
Home Details
Home Type
- Single Family
Est. Annual Taxes
- $2,867
Year Built
- Built in 2006
Lot Details
- 7,841 Sq Ft Lot
- Lot Dimensions are 65x120
- East Facing Home
- Landscaped
- Property is zoned PUD
HOA Fees
- $375 Monthly HOA Fees
Parking
- 2 Car Attached Garage
Home Design
- Slab Foundation
- Shingle Roof
- Block Exterior
- Stucco
Interior Spaces
- 2,256 Sq Ft Home
- 1-Story Property
- Open Floorplan
- Tray Ceiling
- High Ceiling
- Great Room
- Family Room
- Dining Room
- Media Room
Kitchen
- Eat-In Kitchen
- Range
- Microwave
- Dishwasher
- Disposal
Flooring
- Carpet
- Ceramic Tile
Bedrooms and Bathrooms
- 3 Bedrooms
- 2 Full Bathrooms
Laundry
- Laundry Room
- Dryer
- Washer
Pool
- In Ground Pool
- In Ground Spa
- Outdoor Shower
Outdoor Features
- Rain Gutters
Utilities
- Central Air
- Heating System Uses Natural Gas
- Thermostat
- Natural Gas Connected
- Gas Water Heater
- Cable TV Available
Listing and Financial Details
- Visit Down Payment Resource Website
- Legal Lot and Block 475 / 0/0
- Assessor Parcel Number 4464-300-475
Community Details
Overview
- Active Adult
- Association fees include cable TV, common area taxes, pool, ground maintenance, private road, trash
- First Residential Association
- Summerglen Ph 03 Subdivision
- The community has rules related to deed restrictions, allowable golf cart usage in the community
Amenities
- Restaurant
- Clubhouse
- Community Mailbox
Recreation
- Golf Course Community
- Tennis Courts
- Community Basketball Court
- Community Playground
- Fitness Center
- Community Pool
- Dog Park
Security
- Security Guard
- Gated Community
Map
Home Values in the Area
Average Home Value in this Area
Tax History
| Year | Tax Paid | Tax Assessment Tax Assessment Total Assessment is a certain percentage of the fair market value that is determined by local assessors to be the total taxable value of land and additions on the property. | Land | Improvement |
|---|---|---|---|---|
| 2024 | $2,867 | $203,933 | -- | -- |
| 2023 | $2,796 | $197,993 | $0 | $0 |
| 2022 | $2,715 | $192,226 | $0 | $0 |
| 2021 | $2,712 | $186,627 | $0 | $0 |
| 2020 | $2,689 | $184,050 | $0 | $0 |
| 2019 | $2,648 | $179,912 | $0 | $0 |
| 2018 | $2,508 | $176,412 | $0 | $0 |
| 2017 | $2,462 | $172,784 | $0 | $0 |
| 2016 | $2,419 | $169,230 | $0 | $0 |
| 2015 | $2,435 | $168,054 | $0 | $0 |
| 2014 | $2,291 | $166,720 | $0 | $0 |
Property History
| Date | Event | Price | List to Sale | Price per Sq Ft |
|---|---|---|---|---|
| 10/23/2025 10/23/25 | Price Changed | $397,500 | -2.5% | $176 / Sq Ft |
| 09/17/2025 09/17/25 | For Sale | $407,500 | -- | $181 / Sq Ft |
Purchase History
| Date | Type | Sale Price | Title Company |
|---|---|---|---|
| Warranty Deed | $288,700 | None Available |
Mortgage History
| Date | Status | Loan Amount | Loan Type |
|---|---|---|---|
| Open | $30,000 | Credit Line Revolving | |
| Open | $200,000 | New Conventional |
Source: Stellar MLS
MLS Number: G5102110
APN: 4464-300-475
- 3970 SW 157th Place Rd
- 1748 SW 157th Place Rd
- 3832 SW 157th Place Rd
- 15771 SW 16th Terrace
- 15816 SW 13th Cir
- 15782 SW 16th Avenue Rd
- 15692 SW 16th Terrace
- 15705 SW 16th Terrace
- 15819 SW 13th Cir
- 1706 SW 156th Ln
- 1768 SW 156th Ln
- 15813 SW 16th Avenue Rd
- 1683 SW 156th Ln
- 1707 SW 155th Place Rd
- 1708 SW 155th Place Rd
- 15759 SW 19th Avenue Rd
- 15694 SW 16th Avenue Rd
- 15600 SW 22nd Court Rd
- 15680 SW 13th Cir
- 1792 SW 160th Place
- 4034 SW 157th Place Rd
- 1679 SW 156th Ln
- 15849 SW 23rd Court Rd
- 1686 SW 162nd St
- 529 Marion Oaks Ln
- 16040 SW 21st Ct
- 449 Marion Oaks Ln
- 16262 SW 21st Terrace Rd
- 15441 SW 22nd Court Rd
- 15593 SW 23rd Court Rd
- 2540 SW 156th Lane Rd
- 405 Marion Oaks Ln
- 2336 SW 168th Loop
- 2578 SW 155th Ln
- 16855 SW 18th Avenue Rd Unit 16855
- 2640 SW 153rd Place Rd
- 250 Marion Oaks Manor
- 16659 SW 21st Avenue Rd
- 2406 SW 163rd Place
- 2679 SW 154th Place Rd
