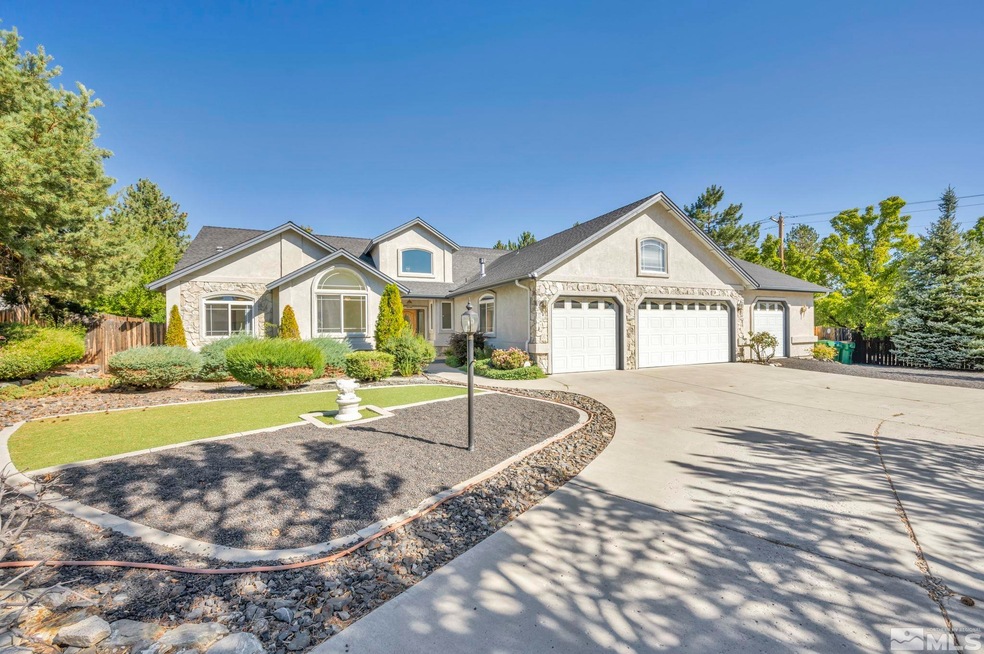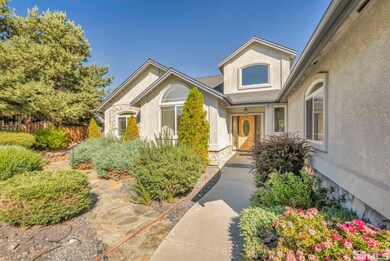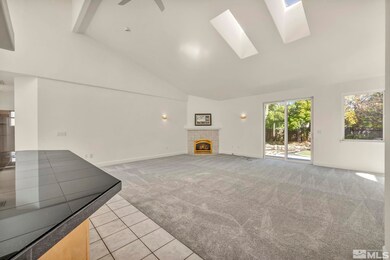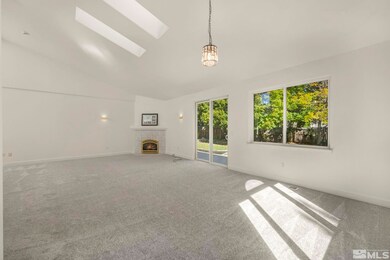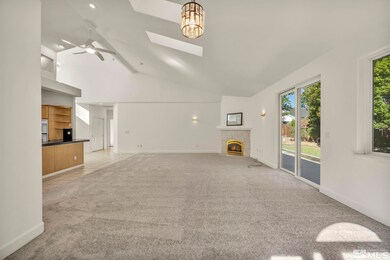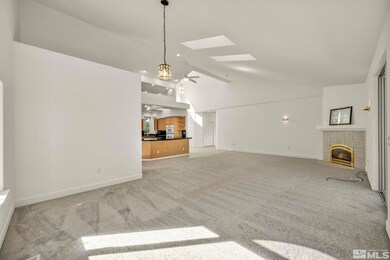
1732 Tulip Ct Carson City, NV 89703
Lakeview NeighborhoodHighlights
- 1 Fireplace
- Double Oven
- Ceramic Tile Flooring
About This Home
As of November 2024Welcome to this stunning Silver Oak home, offering a bright and open floor plan. The spacious kitchen boasts ample counter space, a large pantry, and is ideal for both cooking and entertaining. The inviting living room features high ceilings and a cozy gas fireplace, creating a warm and welcoming atmosphere. With all-new interior paint and plush carpet throughout, this home is move-in ready and feels fresh and modern., Primary bedroom is unbelievably spacious with a large walk-in closet and second large closet. Enjoy easy access from your primary bedroom to the outside patio. This exceptional home is perfect for those seeking both comfort and convenience! The property features easy, low-maintenance landscaping, allowing you to enjoy your outdoor space without the hassle of constant upkeep. For car enthusiasts, the highlight is the expansive 5-car garage, offering plenty of space for vehicles, tools, or a personal workshop. Inside, you’ll find a well-designed living space with modern amenities, making this home the ideal combination of practicality and style. Don't miss the opportunity to own this rare find!
Last Agent to Sell the Property
Dickson Realty - Carson City License #S.179788 Listed on: 10/15/2024

Home Details
Home Type
- Single Family
Est. Annual Taxes
- $4,656
Year Built
- Built in 2000
Lot Details
- 0.32 Acre Lot
- Property is zoned sf12
HOA Fees
- $28 per month
Parking
- 5 Car Garage
Home Design
- Pitched Roof
Interior Spaces
- 2,115 Sq Ft Home
- 1 Fireplace
Kitchen
- Double Oven
- Gas Range
- Microwave
- Dishwasher
- Disposal
Flooring
- Carpet
- Laminate
- Ceramic Tile
Bedrooms and Bathrooms
- 3 Bedrooms
Schools
- Fritsch Elementary School
- Carson Middle School
- Carson High School
Utilities
- Internet Available
Listing and Financial Details
- Assessor Parcel Number 00742411
Ownership History
Purchase Details
Home Financials for this Owner
Home Financials are based on the most recent Mortgage that was taken out on this home.Similar Homes in Carson City, NV
Home Values in the Area
Average Home Value in this Area
Purchase History
| Date | Type | Sale Price | Title Company |
|---|---|---|---|
| Bargain Sale Deed | $740,000 | Core Title Group Llc |
Property History
| Date | Event | Price | Change | Sq Ft Price |
|---|---|---|---|---|
| 11/19/2024 11/19/24 | Sold | $740,000 | -1.1% | $350 / Sq Ft |
| 10/20/2024 10/20/24 | Pending | -- | -- | -- |
| 10/14/2024 10/14/24 | For Sale | $748,000 | -- | $354 / Sq Ft |
Tax History Compared to Growth
Tax History
| Year | Tax Paid | Tax Assessment Tax Assessment Total Assessment is a certain percentage of the fair market value that is determined by local assessors to be the total taxable value of land and additions on the property. | Land | Improvement |
|---|---|---|---|---|
| 2024 | $4,610 | $159,796 | $43,750 | $116,046 |
| 2023 | $4,266 | $153,857 | $44,975 | $108,882 |
| 2022 | $3,951 | $139,434 | $40,950 | $98,484 |
| 2021 | $3,910 | $133,915 | $37,275 | $96,640 |
| 2020 | $3,910 | $127,432 | $31,150 | $96,282 |
| 2019 | $3,614 | $125,836 | $31,150 | $94,686 |
| 2018 | $3,509 | $122,817 | $31,150 | $91,667 |
| 2017 | $3,406 | $121,079 | $29,750 | $91,329 |
| 2016 | $3,321 | $122,935 | $29,750 | $93,185 |
| 2015 | $3,315 | $112,178 | $28,438 | $83,740 |
| 2014 | $3,218 | $106,123 | $22,750 | $83,373 |
Agents Affiliated with this Home
-
Brenda Collings

Seller's Agent in 2024
Brenda Collings
Dickson Realty - Carson City
(775) 691-9371
12 in this area
97 Total Sales
-
Christina Rice

Buyer's Agent in 2024
Christina Rice
Dickson Realty - Carson City
(775) 220-6281
12 in this area
45 Total Sales
Map
Source: Northern Nevada Regional MLS
MLS Number: 240013206
APN: 007-424-11
- 1631 Evergreen Dr Unit Dr
- 1871 Walnut Ct
- 1640 Chaparral Dr
- 2052 Clover Ct
- 1191 Flintwood Dr
- 1239 Flintwood Dr
- 2937 Gentile Ct
- 3277 Dartmouth Ct
- 909 Norrie Dr
- 2751 Oak Ridge Dr
- 2032 Ash Canyon Rd
- 908 Ivy St
- 2205 Harriett Dr
- 1885 Yale Dr
- 1495 Bravestone Ave Unit Homesite 110
- 1441 Bravestone Ave Unit Homesite 107
- 1423 Bravestone Ave Unit Homesite 106
- 1496 Copper Hill Ave Unit Homesite 125
- 1478 Copper Hill Ave Unit Homesite 126
- 1460 Copper Hill Ave Unit Homesite 127
