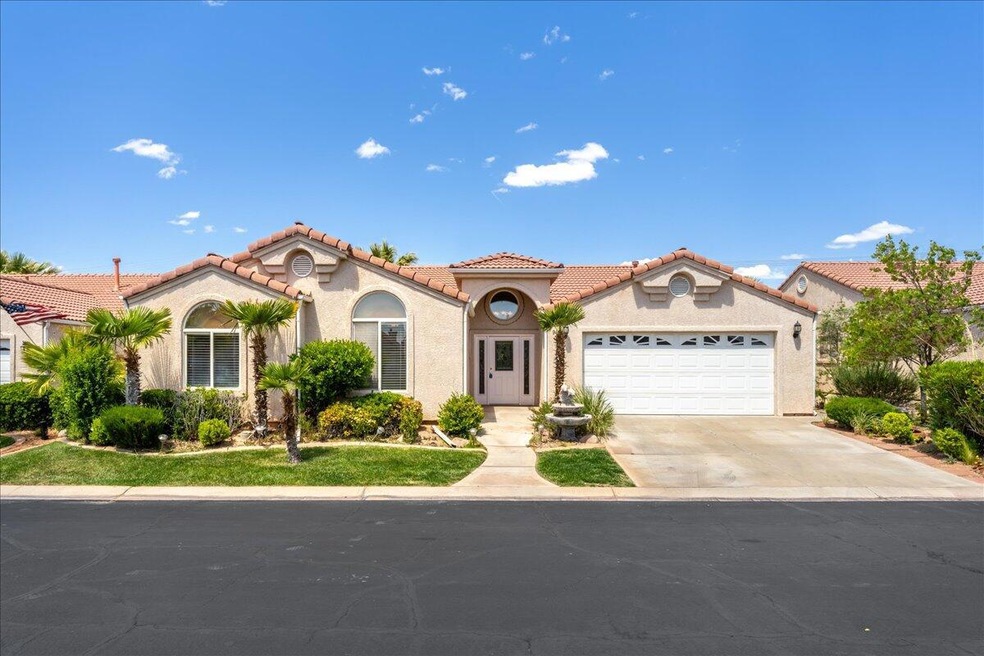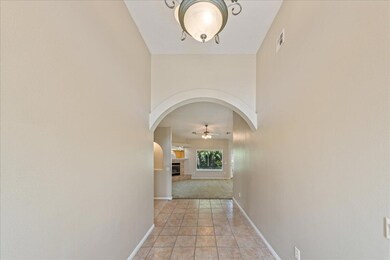
1732 W 540 N Unit 94 Saint George, UT 84770
Highlights
- Vaulted Ceiling
- Community Indoor Pool
- Walk-In Closet
- Hydromassage or Jetted Bathtub
- Attached Garage
- 4-minute walk to Sunset Park
About This Home
As of July 2025Accepting Back Up Offers. Nestled at the back of a quiet subdivision, this charming and comfortably sized home offers a perfect retreat. Step inside and be drawn to the spacious living room, seamlessly connected to a well-appointed kitchen and dining area. The master bedroom boasts a private vanity, a generous walk-in closet with extra storage above the closet, a relaxing jetted tub, and a separate shower. In addition, there are three more bedrooms and a second full bathroom, providing ample space for family or guests.
This home is designed with plenty of storage to keep everything organized. The community amenities include an outdoor pool, an indoor pool, and an event center complete with a full kitchen—perfect for hosting gatherings. Discover why this house is more than just a place to livecome and see why it feels like home!
Home Details
Home Type
- Single Family
Est. Annual Taxes
- $2,932
Year Built
- Built in 2002
Lot Details
- 3,485 Sq Ft Lot
- Property is Fully Fenced
HOA Fees
- $240 Monthly HOA Fees
Parking
- Attached Garage
Home Design
- Slab Foundation
- Tile Roof
- Stucco Exterior
Interior Spaces
- 1,995 Sq Ft Home
- 1-Story Property
- Vaulted Ceiling
- Ceiling Fan
Kitchen
- Free-Standing Range
- Microwave
- Dishwasher
Bedrooms and Bathrooms
- 4 Bedrooms
- Walk-In Closet
- 2 Bathrooms
- Hydromassage or Jetted Bathtub
Schools
- Sunset Elementary School
- Snow Canyon Middle School
- Snow Canyon High School
Utilities
- Central Air
- Heating System Uses Natural Gas
- Water Softener is Owned
Listing and Financial Details
- Assessor Parcel Number SG-SCTH-3-94
Community Details
Overview
- Silvercreek Townhomes Subdivision
Recreation
- Community Indoor Pool
- Heated Community Pool
- Community Spa
Ownership History
Purchase Details
Similar Homes in the area
Home Values in the Area
Average Home Value in this Area
Purchase History
| Date | Type | Sale Price | Title Company |
|---|---|---|---|
| Interfamily Deed Transfer | -- | None Available |
Mortgage History
| Date | Status | Loan Amount | Loan Type |
|---|---|---|---|
| Previous Owner | $418,237 | Reverse Mortgage Home Equity Conversion Mortgage | |
| Previous Owner | $143,900 | Unknown | |
| Previous Owner | $93,300 | New Conventional |
Property History
| Date | Event | Price | Change | Sq Ft Price |
|---|---|---|---|---|
| 07/21/2025 07/21/25 | Sold | -- | -- | -- |
| 05/18/2025 05/18/25 | Pending | -- | -- | -- |
| 05/14/2025 05/14/25 | Price Changed | $452,900 | -3.6% | $227 / Sq Ft |
| 04/25/2025 04/25/25 | For Sale | $470,000 | -- | $236 / Sq Ft |
Tax History Compared to Growth
Tax History
| Year | Tax Paid | Tax Assessment Tax Assessment Total Assessment is a certain percentage of the fair market value that is determined by local assessors to be the total taxable value of land and additions on the property. | Land | Improvement |
|---|---|---|---|---|
| 2025 | $2,907 | $237,545 | $52,250 | $185,295 |
| 2023 | $3,106 | $464,100 | $95,000 | $369,100 |
| 2022 | $3,348 | $470,400 | $95,000 | $375,400 |
| 2021 | $1,574 | $329,900 | $65,000 | $264,900 |
| 2020 | $1,490 | $294,000 | $60,000 | $234,000 |
| 2019 | $1,404 | $270,700 | $55,000 | $215,700 |
| 2018 | $1,417 | $141,020 | $0 | $0 |
| 2017 | $1,366 | $132,055 | $0 | $0 |
| 2016 | $1,398 | $124,960 | $0 | $0 |
| 2015 | $1,524 | $130,680 | $0 | $0 |
| 2014 | $1,520 | $131,175 | $0 | $0 |
Agents Affiliated with this Home
-
Mari Bott

Seller's Agent in 2025
Mari Bott
RED ROCK REAL ESTATE
(435) 313-5221
13 Total Sales
Map
Source: Washington County Board of REALTORS®
MLS Number: 25-260664
APN: 0603129
- 1732 W 540 N Unit 68
- 1732 W 540 N Unit 17
- 1732 W 540 N Unit 67
- 1735 W 540 N Unit 1203
- 1735 W 540 N Unit 2804
- 1735 W 540 N Unit 202
- 1735 W 540 N Unit 1202
- 1735 W 540 N Unit 203
- 1922 W 430 N
- 563 N 1590 W
- 565 N Moonglow Place
- 585 N Westridge Dr Unit 1
- 696 Westridge Dr Unit 2
- 340 N Country Ln Unit 62
- 340 N Country Ln Unit 27
- 340 N Country Ln Unit 66
- 265 N Dixie Dr Unit 15
- 265 N Dixie Dr Unit 57
- 265 N Dixie Dr Unit 29
- 265 N Dixie Dr Unit 97






