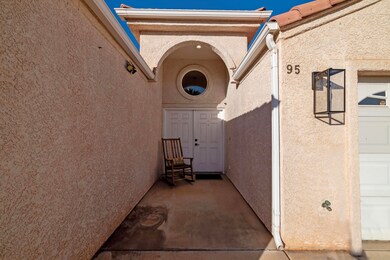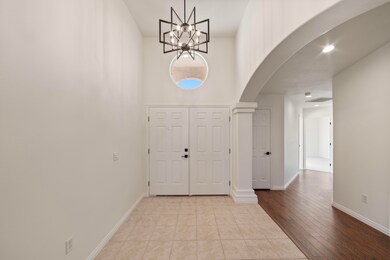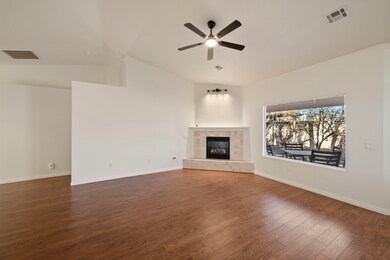
1732 W 540 N Unit 95 Saint George, UT 84770
Highlights
- Mountain View
- Heated Community Pool
- Attached Garage
- Vaulted Ceiling
- Covered patio or porch
- 4-minute walk to Sunset Park
About This Home
As of April 2025Ready to enjoy a beautifully maintained home in a sought-after St. George community? This charming property offers the perfect blend of comfort, convenience, and low-maintenance living, ideal for anyone looking to enjoy the beauty of Southern Utah.Come inside to discover a bright and spacious living area with large windows that let in plenty of natural light. The open floor plan seamlessly connects the living room, dining area, and kitchen, creating an inviting space with high vaulted ceilings perfect for entertaining or relaxing.The kitchen features ample cabinetry, and plenty of counter space, making it a delight for both seasoned chefs and casual cooks. The primary suite offers a peaceful retreat, complete with an en-suite bathroom and generous closet space. Additional bedrooms provide flexibility for guests, a home office, or hobbies.Enjoy the outdoors with a private covered patio, perfect for relaxing or dining al fresco. The community amenities include well-maintained common areas, pool, and clubhouse making it easy to enjoy a carefree lifestyle.Conveniently located near shopping, dining, parks, and outdoor recreation, this home offers easy access to all that St. George has to offer. Whether you're a first-time buyer, downsizing, or seeking a vacation property, this home is a fantastic opportunity.Don't miss out! Schedule your private showing today
Last Agent to Sell the Property
CHAD SNOW
Redfin Corporation (Main) License #8902007-AB Listed on: 01/22/2025

Last Buyer's Agent
NON BOARD AGENT
NON MLS OFFICE
Home Details
Home Type
- Single Family
Est. Annual Taxes
- $1,627
Year Built
- Built in 2001
Lot Details
- 3,920 Sq Ft Lot
- Property is Fully Fenced
- Landscaped
- Sprinkler System
- Zoning described as Residential, PUD
HOA Fees
- $219 Monthly HOA Fees
Parking
- Attached Garage
- Extra Deep Garage
- Garage Door Opener
Home Design
- Slab Foundation
- Tile Roof
- Stucco Exterior
Interior Spaces
- 2,032 Sq Ft Home
- 1-Story Property
- Vaulted Ceiling
- Ceiling Fan
- Gas Fireplace
- Mountain Views
Kitchen
- Range Hood
- Microwave
- Dishwasher
- Disposal
Bedrooms and Bathrooms
- 4 Bedrooms
- Walk-In Closet
- 2 Bathrooms
- Bathtub With Separate Shower Stall
Outdoor Features
- Covered patio or porch
Schools
- Sunset Elementary School
- Snow Canyon Middle School
- Snow Canyon High School
Utilities
- Central Air
- Heating System Uses Natural Gas
Listing and Financial Details
- Assessor Parcel Number SG-SCTH-3-95
Community Details
Overview
- Silvercreek Townhomes Subdivision
Recreation
- Heated Community Pool
Ownership History
Purchase Details
Home Financials for this Owner
Home Financials are based on the most recent Mortgage that was taken out on this home.Purchase Details
Purchase Details
Purchase Details
Similar Homes in the area
Home Values in the Area
Average Home Value in this Area
Purchase History
| Date | Type | Sale Price | Title Company |
|---|---|---|---|
| Warranty Deed | -- | Cottonwood Title | |
| Interfamily Deed Transfer | -- | None Available | |
| Corporate Deed | -- | Valley Title | |
| Warranty Deed | -- | United Title Services |
Mortgage History
| Date | Status | Loan Amount | Loan Type |
|---|---|---|---|
| Open | $312,732 | New Conventional | |
| Previous Owner | $100,000 | Future Advance Clause Open End Mortgage |
Property History
| Date | Event | Price | Change | Sq Ft Price |
|---|---|---|---|---|
| 04/24/2025 04/24/25 | Sold | -- | -- | -- |
| 03/30/2025 03/30/25 | Pending | -- | -- | -- |
| 03/25/2025 03/25/25 | Price Changed | $459,900 | -6.1% | $226 / Sq Ft |
| 01/22/2025 01/22/25 | For Sale | $489,900 | -- | $241 / Sq Ft |
Tax History Compared to Growth
Tax History
| Year | Tax Paid | Tax Assessment Tax Assessment Total Assessment is a certain percentage of the fair market value that is determined by local assessors to be the total taxable value of land and additions on the property. | Land | Improvement |
|---|---|---|---|---|
| 2023 | -- | $257,455 | $52,250 | $205,205 |
| 2022 | $2,264 | $260,920 | $52,250 | $208,670 |
| 2021 | $1,589 | $332,900 | $65,000 | $267,900 |
| 2020 | $1,432 | $296,500 | $60,000 | $236,500 |
| 2019 | $1,416 | $273,000 | $55,000 | $218,000 |
| 2018 | $1,432 | $142,505 | $0 | $0 |
| 2017 | $1,424 | $137,665 | $0 | $0 |
| 2016 | $1,457 | $130,240 | $0 | $0 |
| 2015 | $1,510 | $129,470 | $0 | $0 |
| 2014 | $1,530 | $132,000 | $0 | $0 |
Agents Affiliated with this Home
-
C
Seller's Agent in 2025
CHAD SNOW
Redfin Corporation (Main)
(801) 803-0928
-
N
Buyer's Agent in 2025
NON BOARD AGENT
NON MLS OFFICE
Map
Source: Washington County Board of REALTORS®
MLS Number: 25-257498
APN: 0603137
- 1732 W 540 N Unit 22
- 1732 W 540 N Unit 68
- 1732 W 540 N Unit 94
- 1732 W 540 N Unit 17
- 1732 W 540 N Unit 67
- 1732 W 540 N Unit 158
- 1735 W 540 N Unit 1303
- 1735 W 540 N Unit 1303
- 1735 W 540 N Unit 2804
- 1735 W 540 N Unit 202
- 1735 W 540 N Unit 101
- 1735 W 540 N Unit 202
- 1735 W 540 N Unit 1202
- 1735 W 540 N Unit 203
- 1922 W 430 N
- 544 Northstar Dr
- 563 N 1590 W
- 1921 W 390 N
- 428 N Northstar Dr
- 1561 W 610 N





