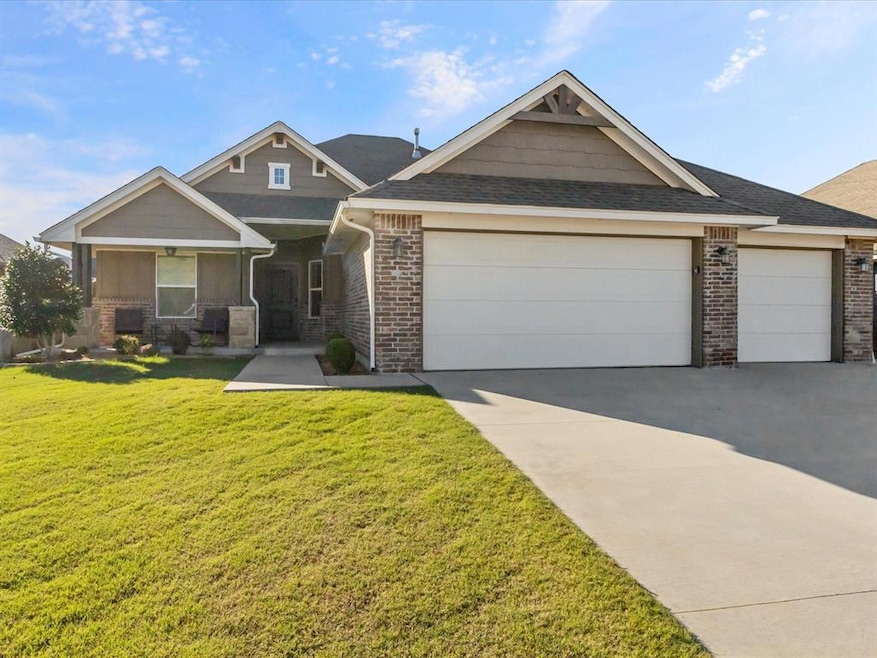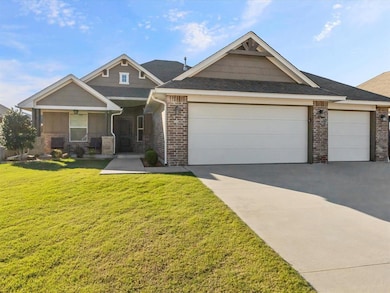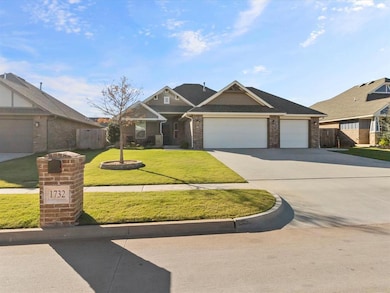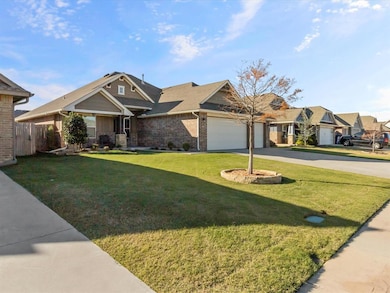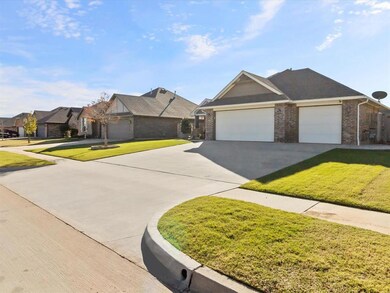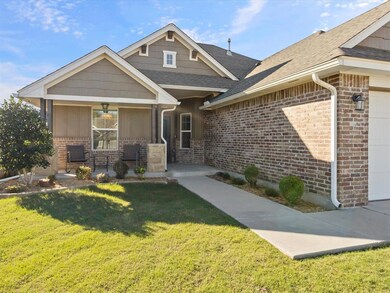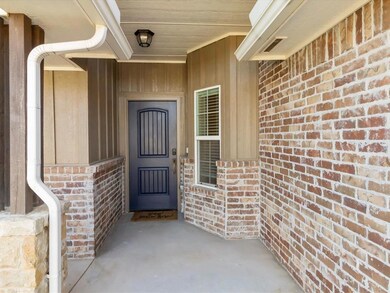
1732 W Blake Way Mustang, OK 73036
Highlights
- Craftsman Architecture
- Covered patio or porch
- Interior Lot
- Mustang Lakehoma Elementary School Rated A-
- 3 Car Attached Garage
- Double Pane Windows
About This Home
As of February 2025The craftsmanship and attention to detail in this home are evident from the moment you arrive with a stunning exterior and unique character that sets it apart. Step inside to discover a thoughtfully designed floor plan, starting with a welcoming entryway with its accented inset painted wood design in the ceiling, that flows into the spacious living area. Here, you’ll find a cozy corner fireplace and large windows that fill the space with natural light. The gourmet kitchen is a true centerpiece, featuring a gas stove, granite countertops, custom cabinetry, a large pantry, and center island. The nearby dining area is perfect for family meals or entertaining guests. The private master retreat offers the ultimate space to unwind, complete with a luxurious spa-like ensuite. Enjoy a soaking tub, walk-in shower, double vanity, and an oversized walk-in closet. Two additional guest bedrooms each have walk-in closets, with a conveniently located guest bath just down the hall. The strategically placed laundry room includes counter space and extra storage, adding functionality and convenience to your daily routine. This meticulously maintained 1,555 square foot home includes fantastic extras: gutters, epoxy garage floors, and a concrete-paved walkway along side of the house for easy garbage can access and storage. Spend your evenings on the covered back patio, enjoying every detail of your dream home! You don't want to miss this one, book your showing today!
Home Details
Home Type
- Single Family
Year Built
- Built in 2018
Lot Details
- 7,540 Sq Ft Lot
- Interior Lot
HOA Fees
- $10 Monthly HOA Fees
Parking
- 3 Car Attached Garage
- Garage Door Opener
- Driveway
Home Design
- Craftsman Architecture
- Slab Foundation
- Brick Frame
- Composition Roof
Interior Spaces
- 1,555 Sq Ft Home
- 1-Story Property
- Woodwork
- Ceiling Fan
- Self Contained Fireplace Unit Or Insert
- Metal Fireplace
- Double Pane Windows
- Inside Utility
- Laundry Room
Kitchen
- Gas Oven
- Gas Range
- Microwave
- Dishwasher
- Disposal
Bedrooms and Bathrooms
- 3 Bedrooms
- 2 Full Bathrooms
Home Security
- Home Security System
- Fire and Smoke Detector
Outdoor Features
- Covered patio or porch
Schools
- Mustang Lakehoma Elementary School
- Mustang Middle School
- Mustang High School
Utilities
- Central Heating and Cooling System
- Programmable Thermostat
- Water Heater
Community Details
- Association fees include greenbelt, maintenance
- Mandatory home owners association
Listing and Financial Details
- Legal Lot and Block 6 / 3
Map
Similar Homes in Mustang, OK
Home Values in the Area
Average Home Value in this Area
Property History
| Date | Event | Price | Change | Sq Ft Price |
|---|---|---|---|---|
| 02/14/2025 02/14/25 | Sold | $291,000 | -1.0% | $187 / Sq Ft |
| 01/18/2025 01/18/25 | Pending | -- | -- | -- |
| 12/08/2024 12/08/24 | Price Changed | $294,000 | -1.7% | $189 / Sq Ft |
| 11/22/2024 11/22/24 | For Sale | $299,000 | +43.1% | $192 / Sq Ft |
| 05/31/2019 05/31/19 | Sold | $209,000 | -0.4% | $134 / Sq Ft |
| 04/29/2019 04/29/19 | Pending | -- | -- | -- |
| 03/15/2019 03/15/19 | Price Changed | $209,900 | -1.9% | $135 / Sq Ft |
| 03/07/2019 03/07/19 | Price Changed | $214,000 | +0.5% | $138 / Sq Ft |
| 11/05/2018 11/05/18 | For Sale | $212,900 | -- | $137 / Sq Ft |
Source: MLSOK
MLS Number: 1144000
- 1833 W Blake Court Way
- 1225 N Nature Way
- 0 SW 59th St
- 821 N Clear Springs Way
- 2013 W Oak Valley Way
- 1425 W Harvard Way
- 1400 Quail Lake Way
- 913 N Centennial Way
- 1832 W Blake Court Way
- 4701 Mustang Park Blvd
- 4720 Bermuda Dr
- 4700 Olivera St
- 4605 Mustang Park Blvd
- 1401 W Harvard Way
- 608 N White Tail Way
- 609 N Buckhorn Way
- 2024 W Black Powder Way
- 2017 W Crossbow Way
- 12600 SW 58th St
- 0 Regan Rd
