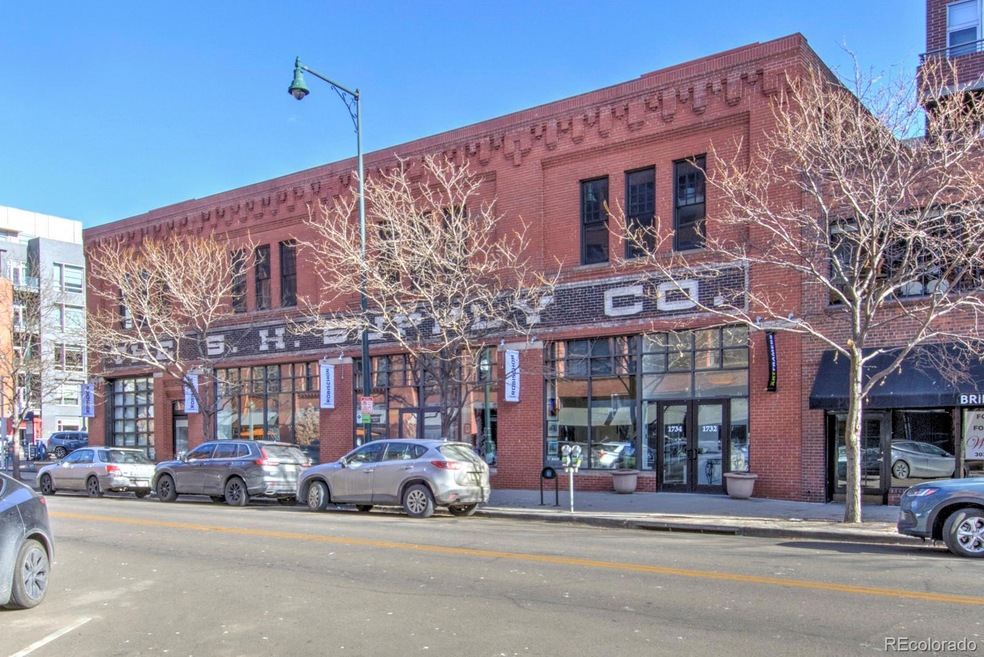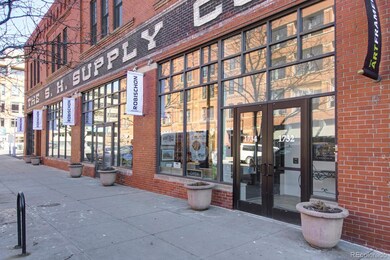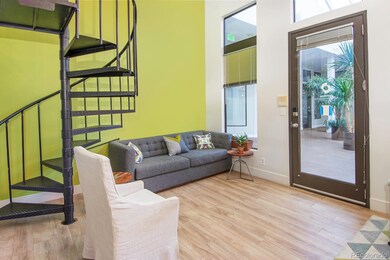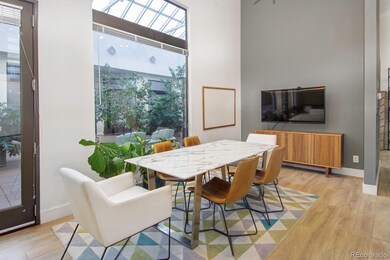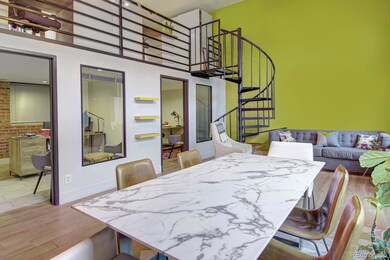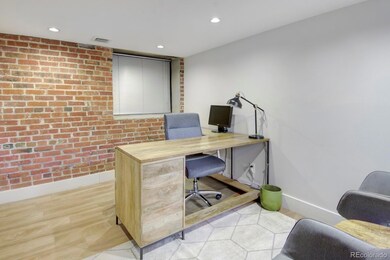1732 Wazee St Unit R201 Denver, CO 80202
Lower Downtown NeighborhoodEstimated payment $3,487/month
Highlights
- Rooftop Deck
- 5-minute walk to Union Station: Lodo-Coors Field-16Th Street Mall
- Bike Room
- Quartz Countertops
- Home Office
- 1 Car Attached Garage
About This Home
This rare find, located steps away from Union Station and McGregor Square, offers a unique opportunity for urban living. Currently used as an office, the space boasts a spacious loft area, modern kitchen, and flexible layout. This unit provides the perfect canvas to create your dream home. Located in a vibrant, sought-after neighborhood, you'll have easy access to Denver’s best dining, entertainment, and cultural attractions. With room to expand and make it your own, this one-of-a-kind unit is a must-see for anyone looking to embrace the best of city life.
This unit allows for versatility, whether you expand the living room or combine the downstairs rooms, you'll have plenty of space to entertain and enjoy the benefits of living in LoDo. The open kitchen concept allows for seamless transition into the dining room. Convert the loft into your primary suite, surrounded by exposed brick and natural light wafting from the lobby atrium. Equipped with a full bath, this conversion to live/work is made easy!
Listing Agent
Resolute, Inc. Brokerage Phone: 303-842-1869 License #100067283 Listed on: 02/13/2025
Property Details
Home Type
- Condominium
Est. Annual Taxes
- $2,729
Year Built
- Built in 1906 | Remodeled
HOA Fees
- $370 Monthly HOA Fees
Parking
- 1 Car Attached Garage
- Insulated Garage
- Secured Garage or Parking
Home Design
- Entry on the 2nd floor
- Brick Exterior Construction
- Membrane Roofing
Interior Spaces
- 1,102 Sq Ft Home
- 2-Story Property
- Ceiling Fan
- Window Treatments
- Living Room
- Home Office
- Smart Locks
Kitchen
- Oven
- Range
- Microwave
- Freezer
- Dishwasher
- Quartz Countertops
- Disposal
Flooring
- Laminate
- Tile
Bedrooms and Bathrooms
- 1 Bedroom
- 1 Full Bathroom
Schools
- Greenlee Elementary And Middle School
- West High School
Utilities
- Central Air
- Baseboard Heating
- 220 Volts
- Gas Water Heater
- High Speed Internet
Additional Features
- Rooftop Deck
- 1 Common Wall
Listing and Financial Details
- Property held in a trust
- Assessor Parcel Number 2331-06-036
Community Details
Overview
- Association fees include electricity, exterior maintenance w/out roof, ground maintenance, maintenance structure, sewer, snow removal, trash, water
- 7 Units
- Sh Supply Association, Phone Number (303) 731-0919
- Low-Rise Condominium
- Lodo Subdivision
Pet Policy
- Dogs and Cats Allowed
Additional Features
- Bike Room
- Card or Code Access
Map
Home Values in the Area
Average Home Value in this Area
Tax History
| Year | Tax Paid | Tax Assessment Tax Assessment Total Assessment is a certain percentage of the fair market value that is determined by local assessors to be the total taxable value of land and additions on the property. | Land | Improvement |
|---|---|---|---|---|
| 2024 | $2,729 | $34,450 | $22,540 | $11,910 |
| 2023 | $2,669 | $34,450 | $22,540 | $11,910 |
| 2022 | $2,818 | $35,430 | $27,200 | $8,230 |
| 2021 | $2,818 | $36,460 | $27,990 | $8,470 |
| 2020 | $2,471 | $33,300 | $25,830 | $7,470 |
| 2019 | $2,401 | $33,300 | $25,830 | $7,470 |
| 2018 | $2,387 | $30,860 | $17,350 | $13,510 |
| 2017 | $2,380 | $30,860 | $17,350 | $13,510 |
| 2016 | $2,139 | $26,230 | $16,294 | $9,936 |
| 2015 | $2,049 | $26,230 | $16,294 | $9,936 |
| 2014 | $2,156 | $25,960 | $15,339 | $10,621 |
Property History
| Date | Event | Price | List to Sale | Price per Sq Ft |
|---|---|---|---|---|
| 09/08/2025 09/08/25 | Price Changed | $549,999 | -2.8% | $499 / Sq Ft |
| 06/13/2025 06/13/25 | For Sale | $565,999 | 0.0% | $514 / Sq Ft |
| 06/07/2025 06/07/25 | Off Market | $565,999 | -- | -- |
| 05/15/2025 05/15/25 | Price Changed | $565,999 | -2.4% | $514 / Sq Ft |
| 03/12/2025 03/12/25 | Price Changed | $579,999 | -3.3% | $526 / Sq Ft |
| 02/13/2025 02/13/25 | For Sale | $599,999 | -- | $544 / Sq Ft |
Purchase History
| Date | Type | Sale Price | Title Company |
|---|---|---|---|
| Quit Claim Deed | -- | Land Title Guarantee | |
| Warranty Deed | $315,000 | Land Title Guarantee Company | |
| Warranty Deed | $500 | -- | |
| Warranty Deed | $122,793 | -- | |
| Warranty Deed | $500 | -- | |
| Warranty Deed | $205,000 | First American Heritage Titl | |
| Corporate Deed | $190,000 | First American |
Mortgage History
| Date | Status | Loan Amount | Loan Type |
|---|---|---|---|
| Open | $194,723 | Small Business Administration | |
| Previous Owner | $164,000 | No Value Available | |
| Previous Owner | $149,433 | No Value Available |
Source: REcolorado®
MLS Number: 7007540
APN: 2331-06-036
- 1745 Wazee St Unit 3C
- 1745 Wazee St Unit 4H
- 1745 Wazee St Unit 2E
- 1792 Wynkoop St Unit 508
- 1792 Wynkoop St Unit 307
- 1792 Wynkoop St Unit 505
- 1801 Wynkoop St Unit 203
- 1890 Wynkoop St Unit 603
- 1863 Wazee St Unit 4B
- 1748 Blake St
- 1901 Wazee St Unit 618
- 1901 Wazee St Unit 620
- 1901 Wazee St Unit 507
- 1901 Wazee St Unit 304
- 1901 Wazee St Unit 311
- 1901 Wazee St Unit 807
- 1901 Wazee St Unit 704
- 1750 Wewatta St Unit 1501
- 1750 Wewatta St Unit 1720
- 1750 Wewatta St Unit 1102
- 1720 Wynkoop St Unit 314
- 1863 Wazee St Unit 6E
- 1661 Market St
- 1777 Larimer St Unit 1402
- 1777 Larimer St Unit 810
- 1840 Market St Unit 402
- 1840 Market St
- 1540 Wazee St Unit 200
- 1901 Wazee St Unit 1110
- 1750 Wewatta St Unit 740
- 1750 Wewatta St Unit 602
- 1750 Wewatta St Unit 824
- 1750 Wewatta St Unit 1224
- 1750 Wewatta St Unit 1124
- 1750 Wewatta St Unit 1718
- 1750 Wewatta St Unit 1526
- 1750 Wewatta St Unit 722
- 1735 19th St Unit 5D
- 1625 Larimer St Unit 601
- 1625 Larimer St Unit 1806
