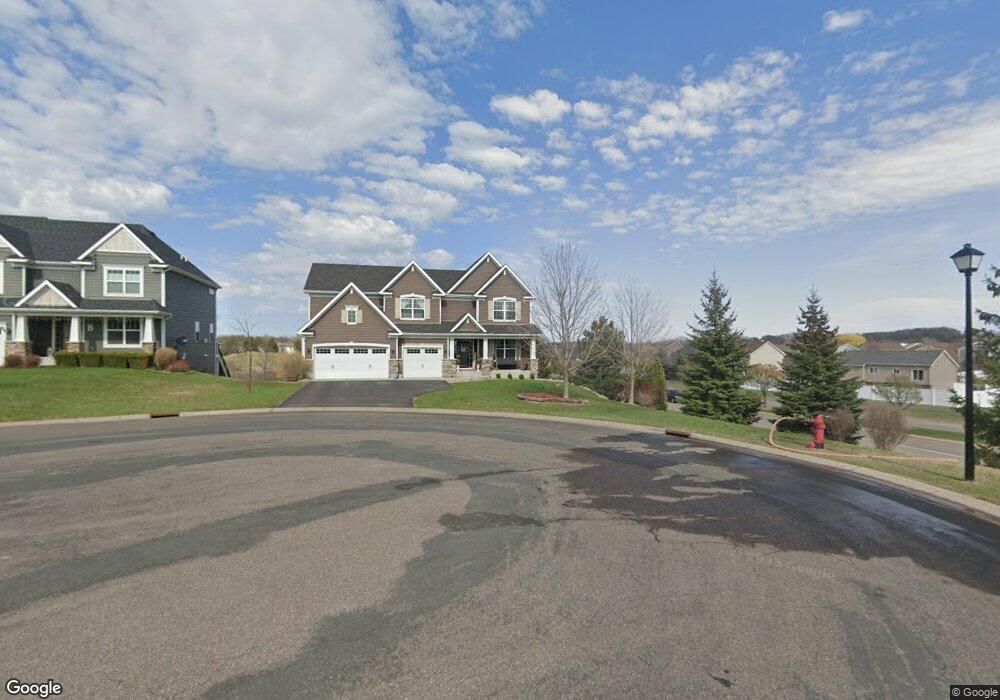17320 78th Ave N Maple Grove, MN 55311
Estimated Value: $860,820 - $957,000
6
Beds
6
Baths
4,978
Sq Ft
$182/Sq Ft
Est. Value
About This Home
This home is located at 17320 78th Ave N, Maple Grove, MN 55311 and is currently estimated at $903,705, approximately $181 per square foot. 17320 78th Ave N is a home located in Hennepin County with nearby schools including Rush Creek Elementary School, Maple Grove Middle School, and Maple Grove Senior High School.
Ownership History
Date
Name
Owned For
Owner Type
Purchase Details
Closed on
Aug 23, 2021
Sold by
Kulkarni Nikhil and Kulkarni Shilpa
Bought by
Karrar Yusuf and Karrar Mariyam
Current Estimated Value
Purchase Details
Closed on
Jun 15, 2015
Sold by
The Ryland Group Inc
Bought by
Kulkarni Nikhil and Kulkarni Shilpa
Home Financials for this Owner
Home Financials are based on the most recent Mortgage that was taken out on this home.
Original Mortgage
$127,488
Interest Rate
3.82%
Mortgage Type
Credit Line Revolving
Create a Home Valuation Report for This Property
The Home Valuation Report is an in-depth analysis detailing your home's value as well as a comparison with similar homes in the area
Home Values in the Area
Average Home Value in this Area
Purchase History
| Date | Buyer | Sale Price | Title Company |
|---|---|---|---|
| Karrar Yusuf | $751,251 | Minnesota Title | |
| Kulkarni Nikhil | $573,144 | Ryland Title Company | |
| Hussain Shahid Shahid | $751,300 | -- |
Source: Public Records
Mortgage History
| Date | Status | Borrower | Loan Amount |
|---|---|---|---|
| Previous Owner | Kulkarni Nikhil | $127,488 | |
| Previous Owner | Kulkarni Nikhil | $417,000 |
Source: Public Records
Tax History Compared to Growth
Tax History
| Year | Tax Paid | Tax Assessment Tax Assessment Total Assessment is a certain percentage of the fair market value that is determined by local assessors to be the total taxable value of land and additions on the property. | Land | Improvement |
|---|---|---|---|---|
| 2024 | $9,857 | $758,700 | $157,600 | $601,100 |
| 2023 | $9,512 | $760,000 | $157,600 | $602,400 |
| 2022 | $7,802 | $725,900 | $107,600 | $618,300 |
| 2021 | $7,654 | $618,500 | $97,600 | $520,900 |
| 2020 | $8,041 | $599,800 | $106,000 | $493,800 |
| 2019 | $8,193 | $598,800 | $106,000 | $492,800 |
| 2018 | $8,076 | $579,100 | $105,000 | $474,100 |
| 2017 | $8,105 | $544,400 | $105,000 | $439,400 |
| 2016 | $1,173 | $101,800 | $101,800 | $0 |
| 2015 | $1,683 | $91,700 | $91,700 | $0 |
| 2014 | -- | $0 | $0 | $0 |
Source: Public Records
Map
Nearby Homes
- 17005 78th Ct N
- 16997 78th Place N
- 7547 Inland Ln N
- 7722 Everest Ln N
- 7788 Everest Ct N
- 7461 Merrimac Ln N
- 16824 79th Ave N
- 16878 79th Place N
- 7731 Queensland Ln N
- 8048 Narcissus Ln N
- 16917 73rd Place N
- 7585 Blackoaks Ln N
- 7201 Jewel Ln N Unit 907
- 17344 72nd Ave N Unit 1304
- 7225 Everest Ln N
- 17095 72nd Ave N Unit 4301
- 16586 73rd Ave N
- 7200 Comstock Ln N
- 17549 70th Place N
- 8347 Zanzibar Ct N
- 17346 78th Ave N
- 17388 78th Ave N
- 7780 Lawndale Ln N
- 17150 78th Ave N
- 17150 78th Ave N
- 17323 78th Ave N
- 17162 78th Ave N
- 17162 78th Ave N
- 17345 78th Ave N
- 17138 78th Ave N
- 17367 78th Ave N
- 17174 78th Ave N
- 17174 78th Ave N
- 17126 78th Ave N
- 17126 78th Ave N
- 17399 78th Ave N
- 17320 77th Ave N
- 17298 77th Ave N
- 17332 77th Ave N
- 17276 77th Ave N
