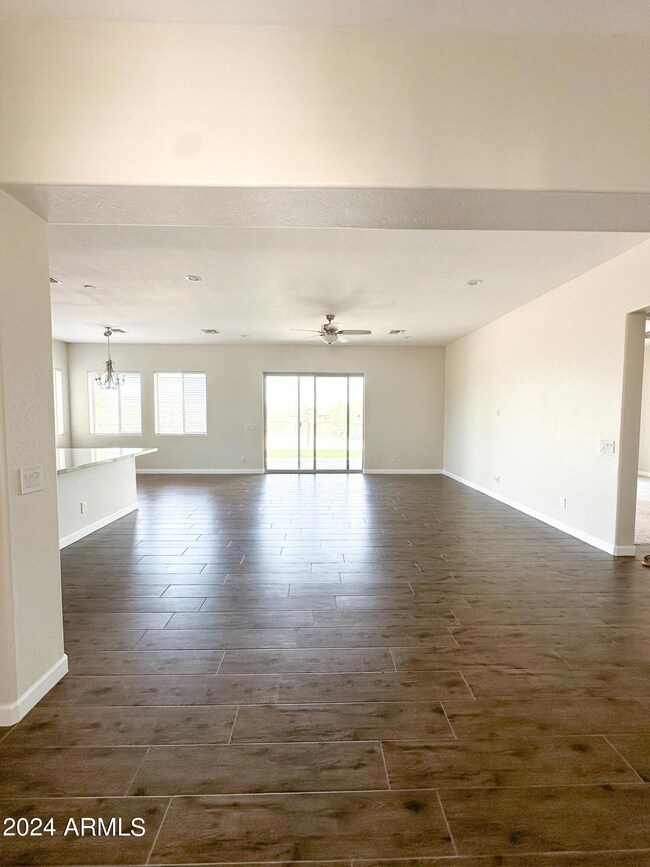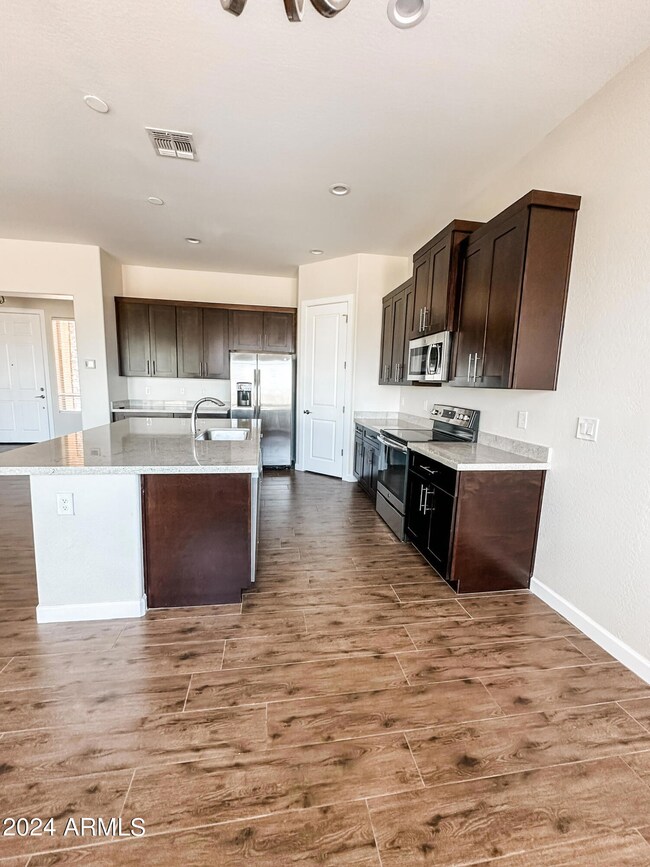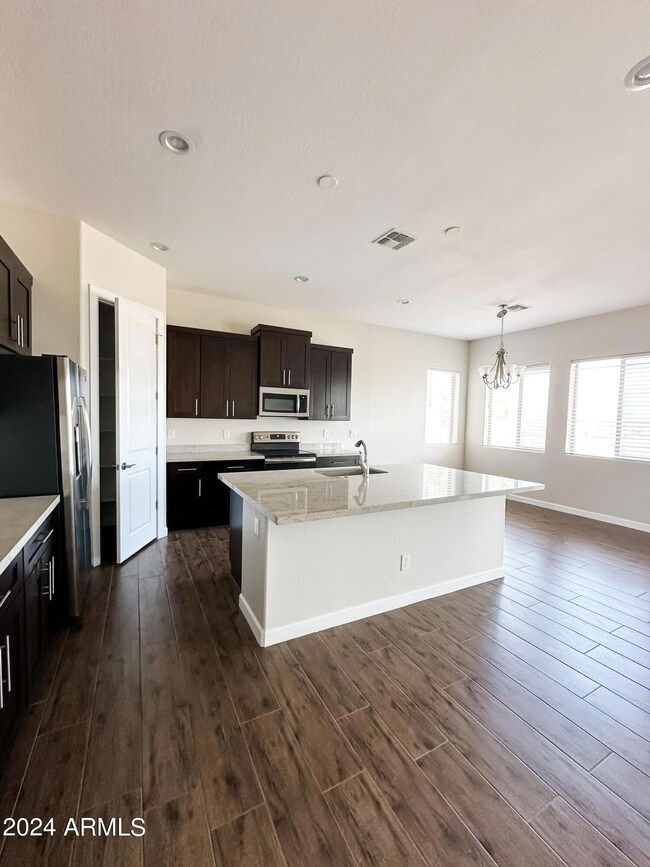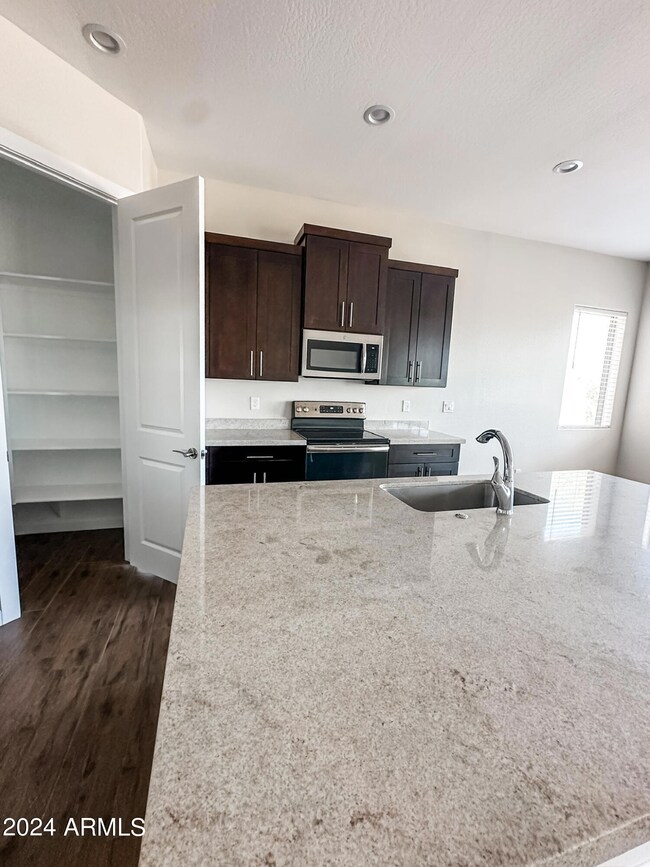
17320 E Pinnacle Vista Dr Rio Verde, AZ 85263
Highlights
- Horses Allowed On Property
- RV Access or Parking
- Granite Countertops
- Sonoran Trails Middle School Rated A-
- Mountain View
- Private Yard
About This Home
As of March 2025Charming Single-Story Home on Over an Acre in Beautiful Rio Verde
Welcome to this delightful single-story residence, nestled on just over an acre of pristine land in Rio Verde. This property has participated in the EPCOR water solution and has been thoughtfully updated to offer both modern conveniences and timeless appeal.
Recent updates enhance the home's charm and functionality, including fresh interior and exterior paint, an expanded back paver patio, new artificial turf, and a fenced-in backyard. The front and rear landscaping has been designed to enhance the home's curb appeal, creating a welcoming environment for you and your guests. The gourmet kitchen is a highlight of the home, featuring top-of-the-line GE stainless steel appliances. A brand-new GE washer and dryer have also been installed, making laundry chores a breeze. The home's 2x6 construction ensures superior energy efficiency, contributing to lower utility costs and a comfortable living environment.
Through participation in EPCOR's long-term water solution the property will enjoy reliable and sustainable water service. The property is also located within the SRP service area, ensuring dependable electricity.
Experience the serene lifestyle of Rio Verde with this exceptional home that seamlessly blends modern updates with sustainable living. Don't miss this opportunity to own a piece of Rio Verde's charm!
Last Agent to Sell the Property
Land Advisors Organization License #SA651315000 Listed on: 07/16/2024
Home Details
Home Type
- Single Family
Est. Annual Taxes
- $1,301
Year Built
- Built in 2019
Lot Details
- 1.06 Acre Lot
- Desert faces the back of the property
- Artificial Turf
- Sprinklers on Timer
- Private Yard
Parking
- 3 Car Garage
- Garage Door Opener
- RV Access or Parking
Home Design
- Wood Frame Construction
- Concrete Roof
- Stucco
Interior Spaces
- 2,126 Sq Ft Home
- 1-Story Property
- Ceiling height of 9 feet or more
- Double Pane Windows
- Mountain Views
Kitchen
- Eat-In Kitchen
- Built-In Microwave
- Kitchen Island
- Granite Countertops
Flooring
- Carpet
- Tile
Bedrooms and Bathrooms
- 4 Bedrooms
- 2.5 Bathrooms
- Dual Vanity Sinks in Primary Bathroom
Schools
- Desert Sun Academy Elementary School
- Sonoran Trails Middle School
- Cactus High School
Utilities
- Central Air
- Heating Available
- Hauled Water
- Septic Tank
Additional Features
- Covered patio or porch
- Horses Allowed On Property
Community Details
- No Home Owners Association
- Association fees include no fees
- Built by Morgan Taylor Homes
Listing and Financial Details
- Assessor Parcel Number 219-38-075
Ownership History
Purchase Details
Home Financials for this Owner
Home Financials are based on the most recent Mortgage that was taken out on this home.Purchase Details
Home Financials for this Owner
Home Financials are based on the most recent Mortgage that was taken out on this home.Purchase Details
Purchase Details
Purchase Details
Purchase Details
Purchase Details
Purchase Details
Home Financials for this Owner
Home Financials are based on the most recent Mortgage that was taken out on this home.Purchase Details
Similar Homes in Rio Verde, AZ
Home Values in the Area
Average Home Value in this Area
Purchase History
| Date | Type | Sale Price | Title Company |
|---|---|---|---|
| Warranty Deed | $565,000 | Old Republic Title Agency | |
| Quit Claim Deed | -- | -- | |
| Warranty Deed | $52,500 | Old Republic Title Agency | |
| Warranty Deed | -- | Capital Title Agency Inc | |
| Interfamily Deed Transfer | -- | Capital Title Agency Inc | |
| Quit Claim Deed | -- | -- | |
| Trustee Deed | $327,778 | -- | |
| Warranty Deed | $215,000 | Capital Title Agency Inc | |
| Warranty Deed | $40,000 | Security Title Agency |
Mortgage History
| Date | Status | Loan Amount | Loan Type |
|---|---|---|---|
| Open | $423,750 | New Conventional | |
| Previous Owner | $500,000 | Future Advance Clause Open End Mortgage | |
| Previous Owner | $193,500 | Unknown |
Property History
| Date | Event | Price | Change | Sq Ft Price |
|---|---|---|---|---|
| 03/18/2025 03/18/25 | Sold | $600,000 | -3.2% | $282 / Sq Ft |
| 01/26/2025 01/26/25 | Pending | -- | -- | -- |
| 12/28/2024 12/28/24 | Price Changed | $620,000 | -2.7% | $292 / Sq Ft |
| 12/18/2024 12/18/24 | Price Changed | $637,500 | -0.4% | $300 / Sq Ft |
| 11/04/2024 11/04/24 | Price Changed | $640,000 | -1.4% | $301 / Sq Ft |
| 10/30/2024 10/30/24 | For Sale | $649,000 | +8.2% | $305 / Sq Ft |
| 10/14/2024 10/14/24 | Off Market | $600,000 | -- | -- |
| 10/09/2024 10/09/24 | Price Changed | $649,000 | -0.2% | $305 / Sq Ft |
| 09/16/2024 09/16/24 | Price Changed | $650,000 | -1.5% | $306 / Sq Ft |
| 09/06/2024 09/06/24 | Price Changed | $660,000 | -0.8% | $310 / Sq Ft |
| 07/16/2024 07/16/24 | For Sale | $665,000 | +17.7% | $313 / Sq Ft |
| 04/12/2024 04/12/24 | Sold | $565,000 | -1.7% | $264 / Sq Ft |
| 03/17/2024 03/17/24 | Pending | -- | -- | -- |
| 03/12/2024 03/12/24 | Price Changed | $574,900 | 0.0% | $268 / Sq Ft |
| 03/04/2024 03/04/24 | Price Changed | $575,000 | -4.0% | $268 / Sq Ft |
| 02/28/2024 02/28/24 | Price Changed | $599,000 | -0.2% | $279 / Sq Ft |
| 02/26/2024 02/26/24 | For Sale | $599,900 | 0.0% | $280 / Sq Ft |
| 02/03/2024 02/03/24 | Off Market | $599,900 | -- | -- |
| 01/20/2024 01/20/24 | Price Changed | $599,900 | +0.2% | $280 / Sq Ft |
| 01/17/2024 01/17/24 | Price Changed | $599,000 | -0.2% | $279 / Sq Ft |
| 01/05/2024 01/05/24 | Price Changed | $599,900 | +0.2% | $280 / Sq Ft |
| 12/15/2023 12/15/23 | Price Changed | $599,000 | -0.2% | $279 / Sq Ft |
| 12/04/2023 12/04/23 | Price Changed | $599,900 | -4.6% | $280 / Sq Ft |
| 11/03/2023 11/03/23 | Price Changed | $629,000 | -0.1% | $293 / Sq Ft |
| 10/13/2023 10/13/23 | Price Changed | $629,900 | 0.0% | $294 / Sq Ft |
| 10/09/2023 10/09/23 | For Sale | $630,000 | +11.5% | $294 / Sq Ft |
| 10/09/2023 10/09/23 | Off Market | $565,000 | -- | -- |
| 10/08/2023 10/08/23 | For Sale | $630,000 | -- | $294 / Sq Ft |
Tax History Compared to Growth
Tax History
| Year | Tax Paid | Tax Assessment Tax Assessment Total Assessment is a certain percentage of the fair market value that is determined by local assessors to be the total taxable value of land and additions on the property. | Land | Improvement |
|---|---|---|---|---|
| 2025 | $1,373 | $29,714 | -- | -- |
| 2024 | $1,301 | $28,299 | -- | -- |
| 2023 | $1,301 | $51,900 | $10,380 | $41,520 |
| 2022 | $1,275 | $39,600 | $7,920 | $31,680 |
| 2021 | $1,391 | $36,210 | $7,240 | $28,970 |
| 2020 | $1,368 | $33,260 | $6,650 | $26,610 |
| 2019 | $213 | $5,340 | $5,340 | $0 |
| 2018 | $206 | $5,325 | $5,325 | $0 |
| 2017 | $200 | $6,810 | $6,810 | $0 |
| 2016 | $199 | $5,250 | $5,250 | $0 |
| 2015 | $200 | $5,424 | $5,424 | $0 |
Agents Affiliated with this Home
-
Wes Campbell

Seller's Agent in 2025
Wes Campbell
Land Advisors Organization
(480) 874-4334
1 in this area
2 Total Sales
-
Jennifer Hibbard

Buyer's Agent in 2025
Jennifer Hibbard
Twins & Co. Realty, LLC
(602) 908-5801
1 in this area
223 Total Sales
-
Christie Kinchen

Buyer Co-Listing Agent in 2025
Christie Kinchen
Twins & Co. Realty, LLC
(602) 908-8946
1 in this area
238 Total Sales
-
Lynn Hachey
L
Seller's Agent in 2024
Lynn Hachey
Morgan Taylor Realty
(480) 498-9404
26 in this area
126 Total Sales
Map
Source: Arizona Regional Multiple Listing Service (ARMLS)
MLS Number: 6731827
APN: 219-38-075
- 174XX E Estancia Way
- 17324 E Quail Track Rd
- 17332 E Quail Track Rd
- 17449 E Quail Track Rd
- 170xx E Cavedale Dr
- 0 E 168th St Unit 6797083
- 17245 E Desert Vista Trail
- 27420 N 170th St
- 17421 E Desert Vista Trail
- 17012 APRX E Cavedale Dr
- 28227 N Needle Rock Ct
- 28222 N Crook Ct
- 17543 E Silver Sage Ln
- 17000 E Rio Verde Dr
- 17565 Blaze Ln
- 168XX E Bajada Dr Unit D
- 17654 E Blaze Ln
- 17413 E Hidden Green Ct
- 28602 N Summit Springs Rd
- 28609 N Cottonwood Basin Dr






