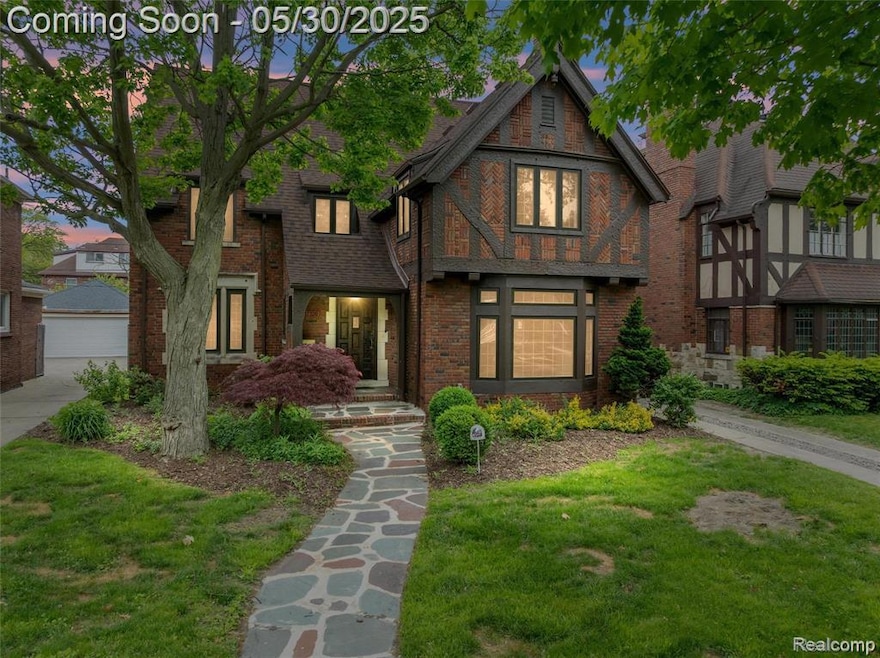Stunning Remodeled 1930 Brick Tudor in Detroit's University District
Welcome to this beautifully restored 1930 Tudor, where classic charm meets modern luxury. Located in the heart of Detroit’s coveted University District, this 4-bedroom, 3 full and 2 half-bath home offers nearly 3,000 square feet of refined living space — all fully remodeled in 2025.
Step inside to discover a grand interior featuring timeless architectural details paired with contemporary upgrades. The expansive main level boasts a flowing floor plan, highlighted by a spacious living room, formal dining area, and a fully updated kitchen. Enjoy year-round comfort in the inviting enclosed 3-season room — perfect for morning coffee or evening relaxation.
Retreat upstairs to a massive primary suite featuring a walk-in closet and a spa-inspired luxury bathroom with double vanities, a soaking tub, and a glass-enclosed shower.
The fully finished 1,400 sq ft basement offers incredible versatility — ideal for a home gym, theater, office, or playroom. Outside, a private backyard leads to a 2-car detached garage and mature landscaping that complements the home’s historic charm.
This move-in-ready gem blends the best of old-world craftsmanship and modern convenience, just minutes from schools, parks, and Detroit’s cultural landmarks.

