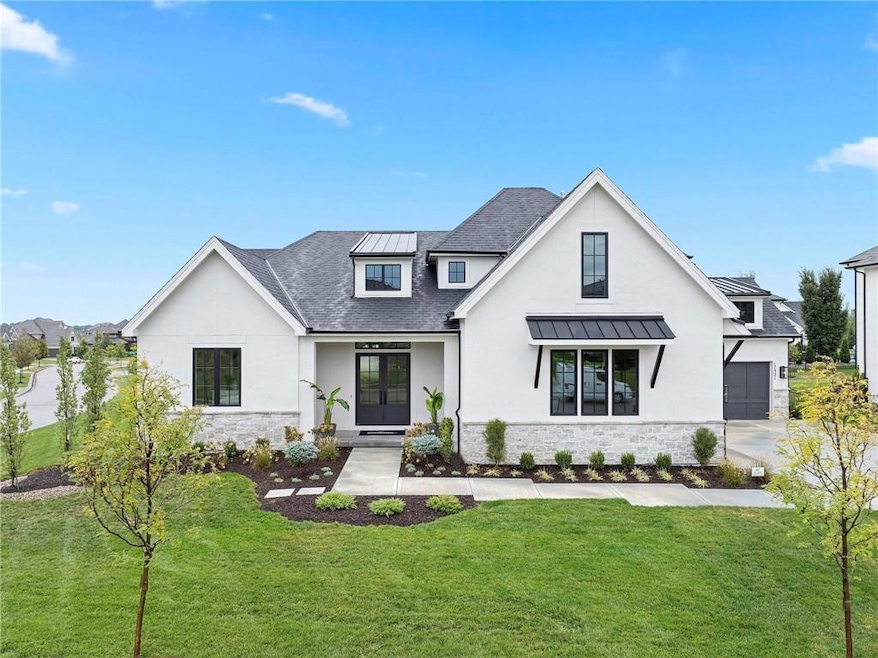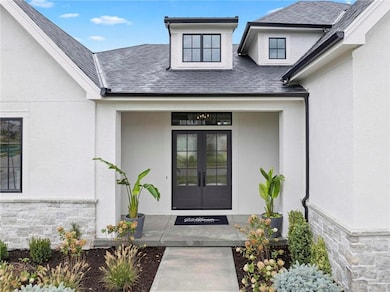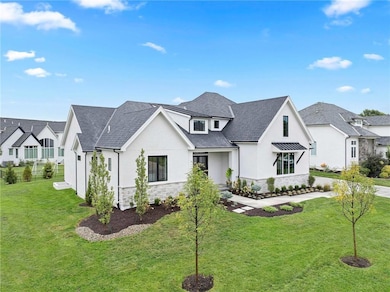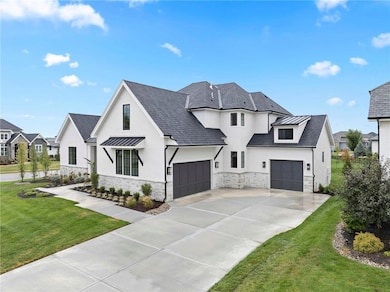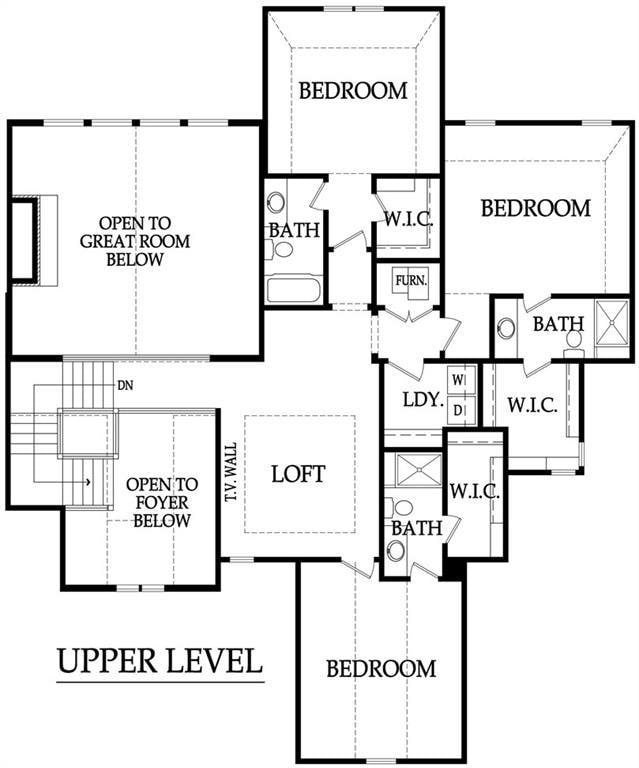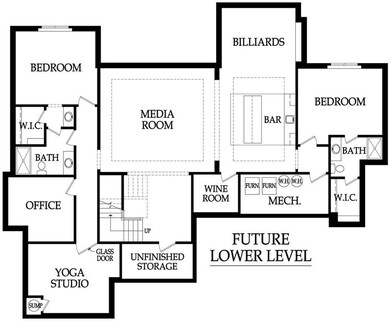17321 Bluejacket St Overland Park, KS 66221
South Overland Park NeighborhoodEstimated payment $10,004/month
Highlights
- Custom Closet System
- Contemporary Architecture
- Loft
- Wolf Springs Elementary School Rated A
- Great Room with Fireplace
- Corner Lot
About This Home
MOVE -IN READY!!! Award wiinning JS Robinson's Brentwood Plan located in the Estates of Terrybrook Farms, lot 321. Dramatic 2-story foyer leads you under a suspended cat-walk to a huge 2-story great room. Main floor master suite with a massive walk-in closet and additional bedroom/office on the main floor. The kitchen features oversized island, large dining area, and connecting prep kitchen and pantry. Expansive mudroom/drop zone provides additional office area, closet, and boot bench for easy daily living. Upstairs, you will find (3) generous bedrooms all with ensuite, spacious loft, and 2nd floor laundry. You can finish the lower level to create an amazing recreation area! Square footage and taxes are estimated. Terrybrook Farms have wonderful amenities such as a pool, clubhouse for special occasions, fitness room, playground, and sport court. Join this community before it's sold out!
Listing Agent
Weichert, Realtors Welch & Com Brokerage Phone: 913-449-3593 License #SP00051535 Listed on: 03/06/2025

Co-Listing Agent
Weichert, Realtors Welch & Com Brokerage Phone: 913-449-3593 License #SP00235481
Home Details
Home Type
- Single Family
Est. Annual Taxes
- $21,500
Year Built
- Built in 2025
Lot Details
- 0.36 Acre Lot
- Corner Lot
HOA Fees
- $113 Monthly HOA Fees
Parking
- 3 Car Garage
- Front Facing Garage
- Side Facing Garage
Home Design
- Contemporary Architecture
- Traditional Architecture
- Composition Roof
- Stone Trim
Interior Spaces
- 4,245 Sq Ft Home
- 1.5-Story Property
- Built-In Features
- Self Contained Fireplace Unit Or Insert
- Fireplace With Gas Starter
- Mud Room
- Entryway
- Great Room with Fireplace
- 2 Fireplaces
- Combination Dining and Living Room
- Home Office
- Loft
- Laundry Room
Kitchen
- Breakfast Room
- Dishwasher
- Kitchen Island
- Wood Stained Kitchen Cabinets
- Disposal
Bedrooms and Bathrooms
- 5 Bedrooms
- Custom Closet System
- Walk-In Closet
Basement
- Basement Fills Entire Space Under The House
- Sump Pump
- Stubbed For A Bathroom
- Basement Window Egress
Outdoor Features
- Covered Patio or Porch
- Playground
Schools
- Wolf Springs Elementary School
- Blue Valley Southwest High School
Utilities
- Central Air
- Heating System Uses Natural Gas
Listing and Financial Details
- Assessor Parcel Number NP84890000 0321
- $125 special tax assessment
Community Details
Overview
- Association fees include curbside recycling, trash
- Terrybrook Farms HOA
- Terrybrook Farms Subdivision, Brentwood Floorplan
Amenities
- Community Center
- Party Room
Recreation
- Community Pool
Map
Home Values in the Area
Average Home Value in this Area
Tax History
| Year | Tax Paid | Tax Assessment Tax Assessment Total Assessment is a certain percentage of the fair market value that is determined by local assessors to be the total taxable value of land and additions on the property. | Land | Improvement |
|---|---|---|---|---|
| 2024 | $2,669 | $24,256 | $24,256 | -- |
| 2023 | $2,449 | $22,066 | $22,066 | $0 |
| 2022 | $1,353 | $11,447 | $11,447 | $0 |
| 2021 | $1,408 | $11,447 | $11,447 | $0 |
| 2020 | $600 | $0 | $0 | $0 |
Property History
| Date | Event | Price | List to Sale | Price per Sq Ft |
|---|---|---|---|---|
| 11/25/2025 11/25/25 | Pending | -- | -- | -- |
| 03/06/2025 03/06/25 | For Sale | $1,538,290 | -- | $362 / Sq Ft |
Purchase History
| Date | Type | Sale Price | Title Company |
|---|---|---|---|
| Warranty Deed | -- | First American Title | |
| Warranty Deed | -- | First American Title |
Mortgage History
| Date | Status | Loan Amount | Loan Type |
|---|---|---|---|
| Open | $1,209,050 | Construction | |
| Closed | $1,209,050 | Construction |
Source: Heartland MLS
MLS Number: 2534437
APN: NP84890000-0321
- 17409 Nieman Rd
- 11101 W 173rd St
- 11100 W 173rd St
- Brentwood Plan at Terrybrook Farms - The Estates
- Courtland Reverse Plan at Terrybrook Farms - Stone Creek
- Brookridge III Plan at Terrybrook Farms - Stone Creek
- Laurel Exp Plan at Terrybrook Farms - Stone Creek
- Madison II Plan at Terrybrook Farms - Stone Creek
- New Haven Plan at Terrybrook Farms - Stone Creek
- Madison III Plan at Terrybrook Farms - Stone Creek
- Coronado Plan at Terrybrook Farms - Stone Creek
- The Hudson Plan at Terrybrook Farms
- Auburn Plan at Terrybrook Farms - Stone Creek
- Brookridge II Plan at Terrybrook Farms - Stone Creek
- Chloe III Plan at Terrybrook Farms - Stone Creek
- Cheyenne Plan at Terrybrook Farms - Stone Creek
- Sterling Plan at Terrybrook Farms - Stone Creek
- Fleetwood Plan at Terrybrook Farms - Stone Creek
- Courtland 1.5 Plan at Terrybrook Farms - Stone Creek
- Rawlings II Plan at Terrybrook Farms - Stone Creek
