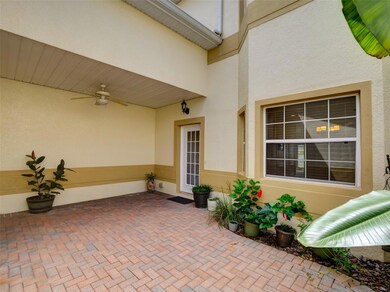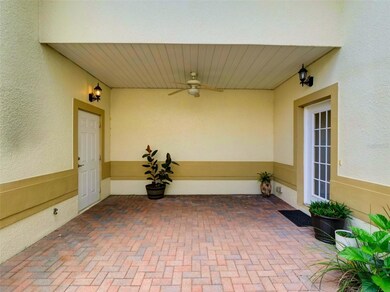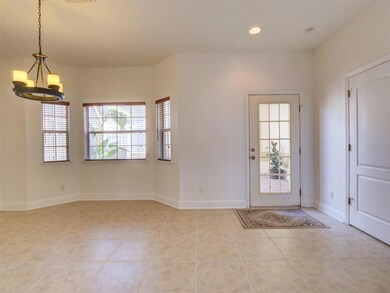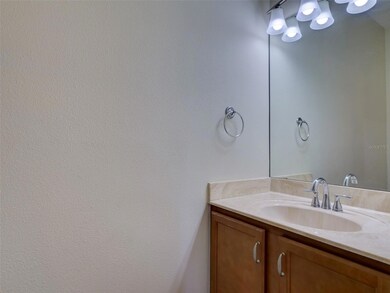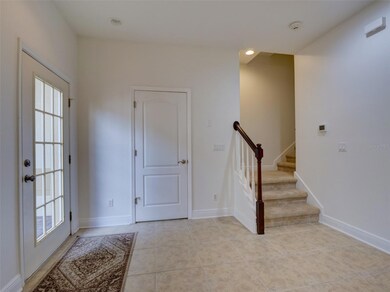17322 Chateau Pine Way Unit 2 Clermont, FL 34711
Estimated payment $2,467/month
Highlights
- Access To Lake
- Gated Community
- Clubhouse
- Fitness Center
- Open Floorplan
- Community Pool
About This Home
NEW LOW PRICE!! NEW FLOOR LIVING ROOM/DINING ROOM & KITCHEN. Welcome to the Highly Desired, 24-Hour Guard Gated Community of Magnolia Pointe, perfectly situated near FL Turnpike in a growing area that has so much including new shopping and restaurants! As you walk through the private gate to the doorway you will experience the lovely courtyard area for privacy, relaxation and a fun place to hang out with friends. This Townhome has been well cared for, in impeccable condition with great spaces for flexible use. SELLER OFFERING A FLOORING ALLOWANCE TO REPLACE THE GREAT ROOM flooring - YOUR CHOICE! New Tile Floors and Tankless Water Heater are a great benefit! Kitchen opens to an oversized great room for family and entertaining, the French Doors open to an elevated balcony/lanai, extending the space to the beautiful Florida outdoors. Second floor Primary Bedroom and Luxury Bath with a separate shower, double vanities, and a generous walk-in closet and Two additional bedrooms with a full bath. The laundry room is on the first floor and has a new tankless hot water heater. Oversized 2 Car Garage with epoxy floor and attractive landscaping, all maintained by HOA! The community located on John’s Lake, has all the amenities you desire, including Boat Launch with access to John's Lake, Fishing Pier, Tennis / Pickle Ball Courts, Basketball Courts, Community Pool, Playground, Community Clubhouse and Fitness Center. Please check out why this community and townhome is the perfect place to live! HOA includes Landscape Care, Pest Control, Exterior Painting and the Roof. You are invited to come view your new home, move in and start enjoying the amenities!
Listing Agent
WEICHERT REALTORS HALLMARK PRO Brokerage Phone: 407-299-3000 License #3083356 Listed on: 06/14/2025

Townhouse Details
Home Type
- Townhome
Est. Annual Taxes
- $4,629
Year Built
- Built in 2004
Lot Details
- 1,078 Sq Ft Lot
- Northwest Facing Home
- Landscaped
- Irrigation Equipment
HOA Fees
Parking
- 2 Car Attached Garage
- Garage Door Opener
Home Design
- Bi-Level Home
- Slab Foundation
- Shingle Roof
- Block Exterior
- Stucco
Interior Spaces
- 1,772 Sq Ft Home
- Open Floorplan
- Ceiling Fan
- Blinds
- Combination Dining and Living Room
- Inside Utility
- Security Gate
Kitchen
- Range
- Microwave
- Dishwasher
- Disposal
Flooring
- Carpet
- Ceramic Tile
Bedrooms and Bathrooms
- 3 Bedrooms
Laundry
- Laundry in unit
- Washer and Electric Dryer Hookup
Outdoor Features
- Access To Lake
- Private Mailbox
Utilities
- Central Air
- Heating Available
- Electric Water Heater
- Phone Available
- Cable TV Available
Listing and Financial Details
- Visit Down Payment Resource Website
- Tax Lot 04202
- Assessor Parcel Number 25-22-26-2020-000-04202
Community Details
Overview
- Association fees include 24-Hour Guard, pool, escrow reserves fund, maintenance structure, ground maintenance, pest control, recreational facilities
- Olivia Arlequin Association
- Visit Association Website
- Sentry Management Association, Phone Number (352) 404-4116
- Magnolia Pointe Subdivision
- Association Owns Recreation Facilities
- The community has rules related to deed restrictions
Amenities
- Clubhouse
Recreation
- Tennis Courts
- Community Playground
- Fitness Center
- Community Pool
Pet Policy
- Pets Allowed
Security
- Security Guard
- Gated Community
Map
Home Values in the Area
Average Home Value in this Area
Tax History
| Year | Tax Paid | Tax Assessment Tax Assessment Total Assessment is a certain percentage of the fair market value that is determined by local assessors to be the total taxable value of land and additions on the property. | Land | Improvement |
|---|---|---|---|---|
| 2026 | $4,629 | $311,453 | $84,000 | $227,453 |
| 2025 | $4,217 | $311,453 | $84,000 | $227,453 |
| 2024 | $4,217 | $311,453 | $84,000 | $227,453 |
| 2023 | $4,217 | $297,481 | $84,000 | $213,481 |
| 2022 | $3,695 | $269,481 | $56,000 | $213,481 |
| 2021 | $3,212 | $202,899 | $0 | $0 |
| 2020 | $2,964 | $180,691 | $0 | $0 |
| 2019 | $3,016 | $180,691 | $0 | $0 |
| 2018 | $2,699 | $160,255 | $0 | $0 |
| 2017 | $2,428 | $139,376 | $0 | $0 |
| 2016 | $2,430 | $139,376 | $0 | $0 |
| 2015 | $2,303 | $124,914 | $0 | $0 |
| 2014 | $2,130 | $110,430 | $0 | $0 |
Property History
| Date | Event | Price | List to Sale | Price per Sq Ft |
|---|---|---|---|---|
| 12/11/2025 12/11/25 | Price Changed | $295,000 | -6.3% | $166 / Sq Ft |
| 10/21/2025 10/21/25 | Price Changed | $315,000 | -1.6% | $178 / Sq Ft |
| 10/02/2025 10/02/25 | Price Changed | $319,990 | -6.7% | $181 / Sq Ft |
| 09/10/2025 09/10/25 | Price Changed | $342,900 | -1.2% | $194 / Sq Ft |
| 07/21/2025 07/21/25 | Price Changed | $346,900 | -3.6% | $196 / Sq Ft |
| 07/15/2025 07/15/25 | Price Changed | $359,900 | -4.0% | $203 / Sq Ft |
| 06/14/2025 06/14/25 | For Sale | $375,000 | -- | $212 / Sq Ft |
Purchase History
| Date | Type | Sale Price | Title Company |
|---|---|---|---|
| Interfamily Deed Transfer | -- | None Available | |
| Warranty Deed | $201,000 | -- |
Mortgage History
| Date | Status | Loan Amount | Loan Type |
|---|---|---|---|
| Open | $87,750 | Stand Alone Second | |
| Open | $161,400 | Purchase Money Mortgage | |
| Closed | $30,250 | No Value Available |
Source: Stellar MLS
MLS Number: O6318342
APN: 25-22-26-2020-000-04202
- 13561 Fountainbleau Dr
- 13565 Fountainbleau Dr
- 13540 Fountainbleau Dr
- 17404 Chateau Pine Way
- 13526 Fountainbleau Dr
- 17523 Promenade Dr
- 13239 Fountainbleau Dr
- 13436 Fountainbleau Dr Unit 2-5
- 13328 Fountainbleau Dr
- 13421 Fountainbleau Dr Unit 4-1
- 13429 Fountainbleau Dr Unit 13429
- 17410 Woodfair Dr
- 17198 Hickory Wind Dr
- 17195 Hickory Wind Dr
- 13332 Suburban Terrace
- 13320 Magnolia Valley Dr
- 17024 Cercis Loop
- 16882 Cedar Valley Cir
- 17300 Summer Sun Ct
- 17094 Gathering Place Cir
- 17321 Promenade Dr
- 17301 Promenade Dr
- 17522 Promenade Dr
- 17410 Woodfair Dr
- 13600 Hilltop Groves Blvd
- 16718 Abbey Hill Ct
- 5000 Collina Terrace
- 5000 Collina Terrace Unit A2
- 5000 Collina Terrace Unit B1
- 5000 Collina Terrace Unit TH1
- 16413 Good Hearth Blvd
- 13600 Hartle Groves Place
- 2435 Standing Rock Cir
- 16915 Winter Rd
- 16940 Apopka Springs Blvd
- 2489 Chickasaw Plum Loop
- 3276 Windbeam Ct
- 2581 Royal Jasmine Ct
- 3280 Canna Lily Place
- 4532 Gliding Wave St


