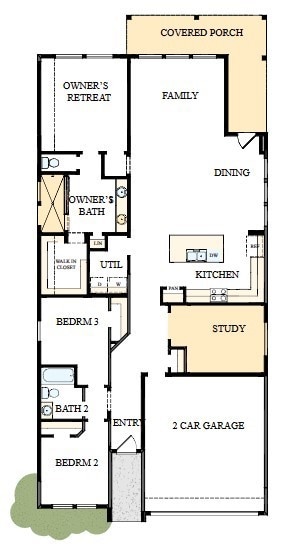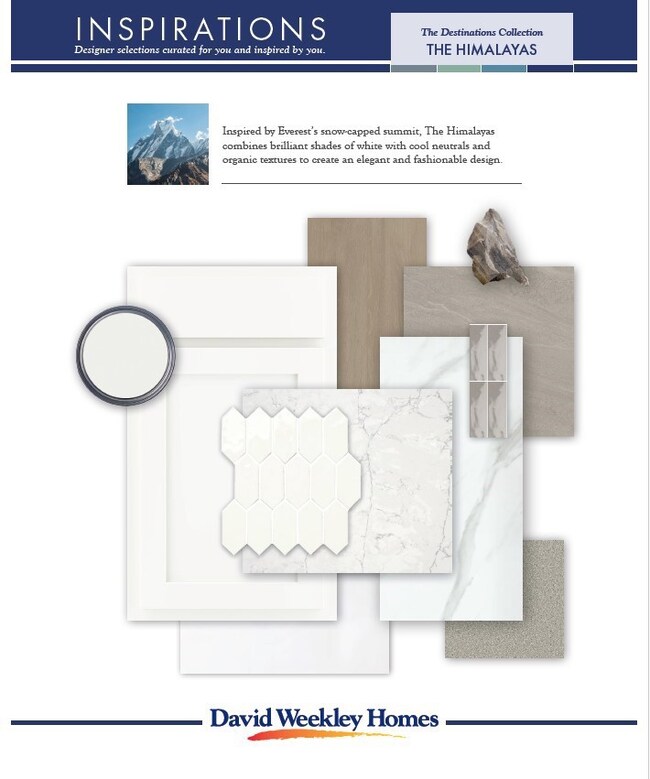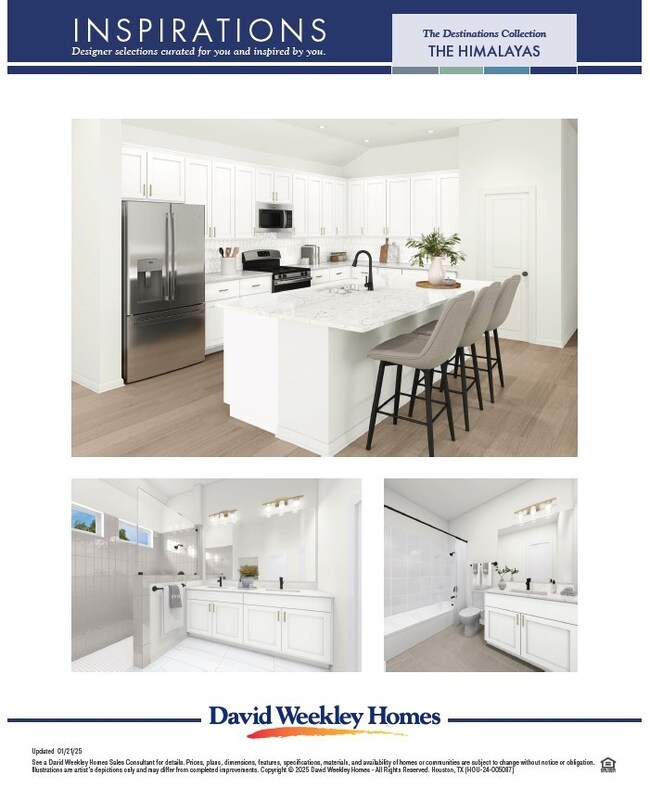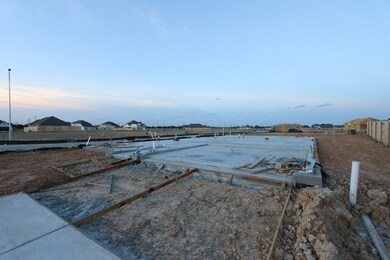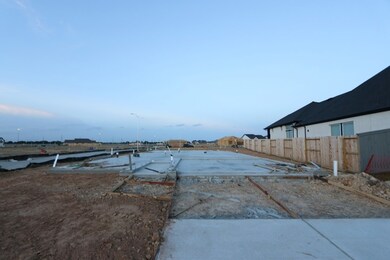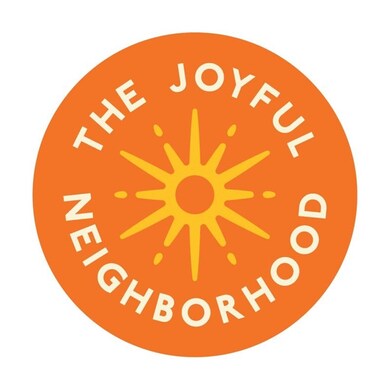
17322 Cloud Nine Ct Hockley, TX 77447
Estimated payment $2,949/month
Highlights
- Tennis Courts
- Home Energy Rating Service (HERS) Rated Property
- Contemporary Architecture
- Under Construction
- Deck
- Corner Lot
About This Home
Welcome to the Gladesdale, a stunning new home in Jubilee where space, style, and expert craftsmanship come together for exceptional living. Your luxurious Owner’s Retreat provides a peaceful haven, complete with a contemporary en suite bathroom featuring a spacious walk-in closet and a large walk-in shower for a spa-like experience. The open-concept study, family room, dining area, and gourmet kitchen offer the perfect setting to showcase your personal style. At the heart of the home, the beautifully designed kitchen features sleek quartz countertops, seamlessly blending elegance with functionality while flowing effortlessly into the sunlit living spaces. Luxury vinyl plank flooring extends throughout the main living areas, adding both durability and sophistication. Both secondary bedrooms provide privacy and comfort, creating ideal retreats for family or guests.
Last Listed By
Weekley Properties Beverly Bradley License #0181890 Listed on: 06/09/2025
Home Details
Home Type
- Single Family
Year Built
- Built in 2025 | Under Construction
Lot Details
- 7,763 Sq Ft Lot
- Cul-De-Sac
- West Facing Home
- Back Yard Fenced
- Corner Lot
- Sprinkler System
HOA Fees
- $100 Monthly HOA Fees
Parking
- 2 Car Attached Garage
Home Design
- Contemporary Architecture
- Traditional Architecture
- Brick Exterior Construction
- Slab Foundation
- Composition Roof
- Stone Siding
Interior Spaces
- 1,824 Sq Ft Home
- 2-Story Property
- Family Room Off Kitchen
- Living Room
- Combination Kitchen and Dining Room
- Home Office
- Utility Room
- Washer and Gas Dryer Hookup
- Fire and Smoke Detector
Kitchen
- Breakfast Bar
- Convection Oven
- Gas Range
- Microwave
- Dishwasher
- Kitchen Island
- Pots and Pans Drawers
- Disposal
Bedrooms and Bathrooms
- 3 Bedrooms
- 2 Full Bathrooms
- Double Vanity
Eco-Friendly Details
- Home Energy Rating Service (HERS) Rated Property
- ENERGY STAR Qualified Appliances
- Energy-Efficient Thermostat
- Ventilation
Outdoor Features
- Tennis Courts
- Deck
- Covered patio or porch
Schools
- Roberts Road Elementary School
- Waller Junior High School
- Waller High School
Utilities
- Zoned Heating and Cooling
- Heating System Uses Gas
- Programmable Thermostat
Community Details
- Jubilee HOA, Phone Number (346) 651-8138
- Built by David Weekley Homes
- Jubilee Subdivision
Listing and Financial Details
- Seller Concessions Offered
Map
Home Values in the Area
Average Home Value in this Area
Property History
| Date | Event | Price | Change | Sq Ft Price |
|---|---|---|---|---|
| 06/06/2025 06/06/25 | For Sale | $432,177 | -- | $237 / Sq Ft |
Similar Homes in Hockley, TX
Source: Houston Association of REALTORS®
MLS Number: 83829641
- 17322 Cloud Nine Ct
- 26210 Happy Home St
- 26210 Happy Home St
- 26210 Happy Home St
- 26210 Happy Home St
- 26210 Happy Home St
- 26210 Happy Home St
- 26210 Happy Home St
- 26210 Happy Home St
- 17315 Blissful Block Ct
- 26510 Brilliant Beam Way
- 26431 Brilliant Beam Way
- 17226 Merry Lea Ln
- 17214 Merry Lea Ln
- 26210 Happy Home St
- 26210 Happy Home St
- 26215 Meadow Bliss Way
- 26210 Glee Meadow Dr
- 26311 Glee Meadow Dr
- 26310 Meadow Bliss Way

