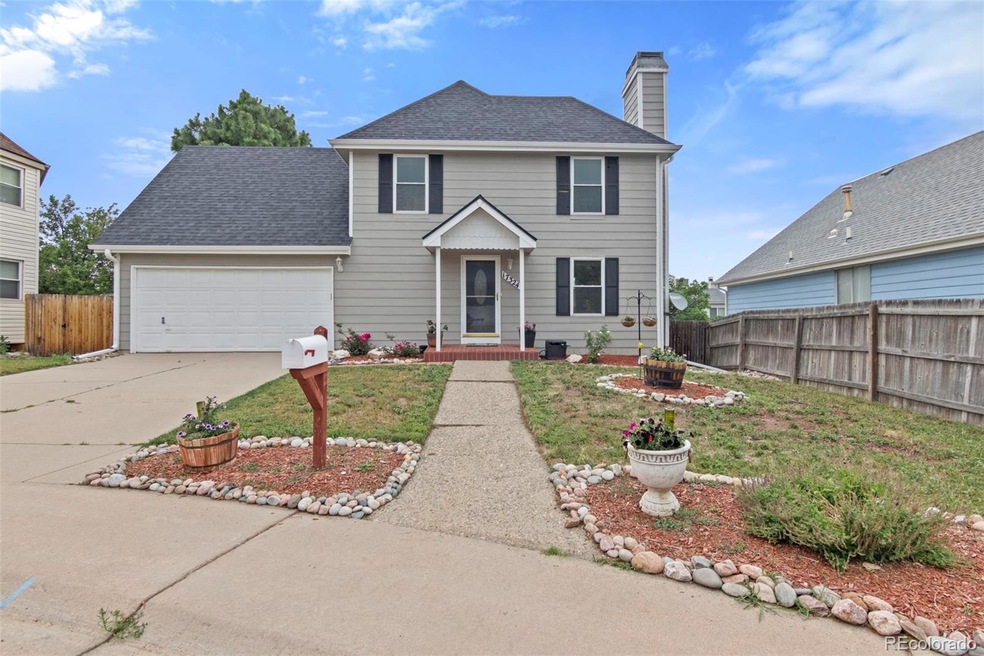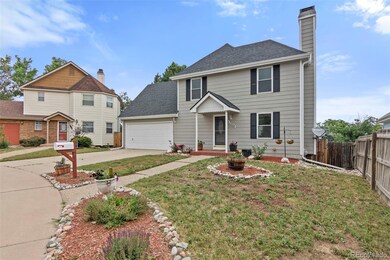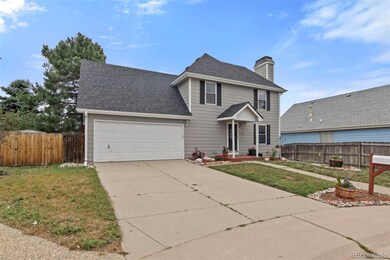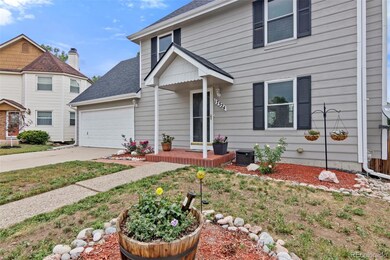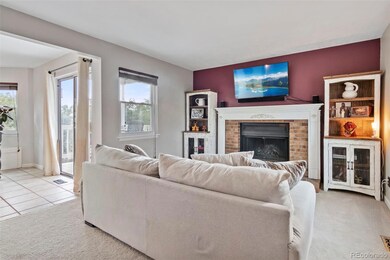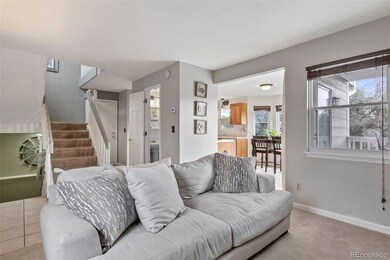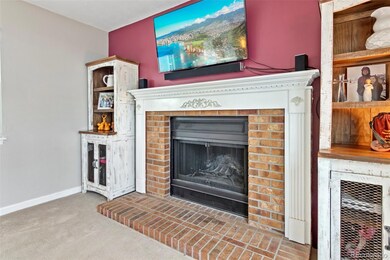
17324 E Wagontrail Pkwy Aurora, CO 80015
Prides Crossing NeighborhoodHighlights
- Deck
- Traditional Architecture
- No HOA
- Falcon Creek Middle School Rated A-
- Private Yard
- 3-minute walk to Bellewood Park
About This Home
As of April 2024Fantastic two-story in a quiet cul-de-sac with a huge backyard! As you enter into the carpeted family room, you'll be greeted by warm natural light and large brick fireplace beckoning you to cozy up on a cool night next to a fire! Proceed into the kitchen, which boasts tile flooring, tons of cabinet and counter space, a pantry, and a great bay window with bench seating! The main floor is completed by a handy powder room with a pedestal sink! Upstairs, you'll find the master and two large secondary rooms. The master features a ceiling fan, walk-in closet and it's own private balcony! The full bath has been updated with a newer vanity and laminate flooring. The finished basement has two open rooms, and the possibilities for this space are endless! Home office, rec room, man cave - whatever you like! Walk right out the slider into the backyard, which is another space with amazing possibilities! There is already a brick fire pit and raised garden area, there's plenty of room for outdoor furniture and a play set! Wal-Mart is two minutes away, and shopping at Southlands as well as E470 access is about 10 minutes away. Located in the Cherry Creek School District. Brand new furnace and A/C!! This home is a must see!
Last Agent to Sell the Property
Keller Williams DTC License #040012705 Listed on: 06/26/2020

Home Details
Home Type
- Single Family
Est. Annual Taxes
- $1,847
Year Built
- Built in 1982
Lot Details
- 4,922 Sq Ft Lot
- Cul-De-Sac
- Property is Fully Fenced
- Front and Back Yard Sprinklers
- Private Yard
- Garden
- Property is zoned PUD
Parking
- 2 Car Attached Garage
Home Design
- Traditional Architecture
- Composition Roof
- Wood Siding
Interior Spaces
- 2-Story Property
- Built-In Features
- Ceiling Fan
- Wood Burning Fireplace
- Family Room with Fireplace
- Finished Basement
- Walk-Out Basement
- Attic Fan
- Dryer
Kitchen
- Eat-In Kitchen
- Self-Cleaning Oven
- Cooktop
- Microwave
- Dishwasher
- Laminate Countertops
- Disposal
Flooring
- Laminate
- Concrete
- Tile
Bedrooms and Bathrooms
- 3 Bedrooms
- Walk-In Closet
Outdoor Features
- Balcony
- Deck
- Covered patio or porch
- Fire Pit
Schools
- Meadow Point Elementary School
- Falcon Creek Middle School
- Grandview High School
Utilities
- Forced Air Heating and Cooling System
- Heating System Uses Natural Gas
- Natural Gas Connected
- Cable TV Available
Community Details
- No Home Owners Association
- Summer Valley Subdivision
Listing and Financial Details
- Exclusions: basement bar, washing machine
- Assessor Parcel Number 032561220
Ownership History
Purchase Details
Home Financials for this Owner
Home Financials are based on the most recent Mortgage that was taken out on this home.Purchase Details
Home Financials for this Owner
Home Financials are based on the most recent Mortgage that was taken out on this home.Purchase Details
Home Financials for this Owner
Home Financials are based on the most recent Mortgage that was taken out on this home.Purchase Details
Home Financials for this Owner
Home Financials are based on the most recent Mortgage that was taken out on this home.Purchase Details
Home Financials for this Owner
Home Financials are based on the most recent Mortgage that was taken out on this home.Purchase Details
Home Financials for this Owner
Home Financials are based on the most recent Mortgage that was taken out on this home.Purchase Details
Home Financials for this Owner
Home Financials are based on the most recent Mortgage that was taken out on this home.Purchase Details
Purchase Details
Purchase Details
Purchase Details
Purchase Details
Purchase Details
Purchase Details
Purchase Details
Purchase Details
Similar Homes in Aurora, CO
Home Values in the Area
Average Home Value in this Area
Purchase History
| Date | Type | Sale Price | Title Company |
|---|---|---|---|
| Warranty Deed | $506,000 | Land Title Guarantee | |
| Warranty Deed | $390,000 | Chicago Title | |
| Warranty Deed | $310,000 | Land Title Guarantee Co | |
| Warranty Deed | $228,000 | First American | |
| Warranty Deed | $180,000 | Stewart Title | |
| Warranty Deed | $185,000 | Land Title Guarantee Company | |
| Warranty Deed | $118,000 | Land Title | |
| Deed | -- | -- | |
| Deed | -- | -- | |
| Deed | -- | -- | |
| Deed | -- | -- | |
| Deed | -- | -- | |
| Deed | -- | -- | |
| Deed | -- | -- | |
| Deed | -- | -- | |
| Deed | -- | -- |
Mortgage History
| Date | Status | Loan Amount | Loan Type |
|---|---|---|---|
| Open | $475,640 | New Conventional | |
| Previous Owner | $382,936 | FHA | |
| Previous Owner | $304,385 | FHA | |
| Previous Owner | $200,600 | New Conventional | |
| Previous Owner | $176,739 | FHA | |
| Previous Owner | $184,418 | FHA | |
| Previous Owner | $181,693 | FHA | |
| Previous Owner | $100,000 | Fannie Mae Freddie Mac | |
| Previous Owner | $5,119 | Unknown | |
| Previous Owner | $5,119 | Unknown | |
| Previous Owner | $120,500 | Unknown | |
| Previous Owner | $119,500 | Unknown | |
| Previous Owner | $121,325 | FHA | |
| Previous Owner | $3,600 | Stand Alone Second | |
| Previous Owner | $116,871 | FHA |
Property History
| Date | Event | Price | Change | Sq Ft Price |
|---|---|---|---|---|
| 04/19/2024 04/19/24 | Sold | $506,000 | 0.0% | $281 / Sq Ft |
| 03/21/2024 03/21/24 | Price Changed | $506,000 | -1.2% | $281 / Sq Ft |
| 02/23/2024 02/23/24 | For Sale | $512,000 | +31.3% | $284 / Sq Ft |
| 08/27/2020 08/27/20 | Sold | $390,000 | 0.0% | $216 / Sq Ft |
| 07/13/2020 07/13/20 | Pending | -- | -- | -- |
| 07/08/2020 07/08/20 | For Sale | $390,000 | 0.0% | $216 / Sq Ft |
| 06/30/2020 06/30/20 | Pending | -- | -- | -- |
| 06/26/2020 06/26/20 | For Sale | $390,000 | -- | $216 / Sq Ft |
Tax History Compared to Growth
Tax History
| Year | Tax Paid | Tax Assessment Tax Assessment Total Assessment is a certain percentage of the fair market value that is determined by local assessors to be the total taxable value of land and additions on the property. | Land | Improvement |
|---|---|---|---|---|
| 2024 | $2,341 | $33,835 | -- | -- |
| 2023 | $2,341 | $33,835 | $0 | $0 |
| 2022 | $1,856 | $25,632 | $0 | $0 |
| 2021 | $1,868 | $25,632 | $0 | $0 |
| 2020 | $1,914 | $26,656 | $0 | $0 |
| 2019 | $1,847 | $26,656 | $0 | $0 |
| 2018 | $1,411 | $19,138 | $0 | $0 |
| 2017 | $1,391 | $19,138 | $0 | $0 |
| 2016 | $1,276 | $16,469 | $0 | $0 |
| 2015 | $1,214 | $16,469 | $0 | $0 |
| 2014 | $1,053 | $12,648 | $0 | $0 |
| 2013 | -- | $13,140 | $0 | $0 |
Agents Affiliated with this Home
-
Katie Kuntz
K
Seller's Agent in 2024
Katie Kuntz
Compass - Boulder
(720) 577-5503
1 in this area
11 Total Sales
-
N
Buyer's Agent in 2024
Non-IRES Agent
CO_IRES
-
Gregory Livingston

Seller's Agent in 2020
Gregory Livingston
Keller Williams DTC
(303) 915-4172
3 in this area
105 Total Sales
-
Stephanie Christianson

Buyer's Agent in 2020
Stephanie Christianson
West and Main Homes Inc
(303) 668-6800
1 in this area
51 Total Sales
Map
Source: REcolorado®
MLS Number: 1835387
APN: 2073-09-3-38-003
- 5007 S Richfield Cir
- 17470 E Whitaker Dr
- 4856 S Quintero Cir
- 4858 S Quintero Cir
- 4833 S Pitkin Ct
- 4922 S Rifle Ct
- 16941 E Chenango Ave Unit C
- 17124 E Wagon Trail Pkwy
- 17118 E Whitaker Dr Unit E
- 16901 E Chenango Ave Unit E
- 5151 S Quintero St
- 17477 E Temple Dr
- 5157 S Sedalia Ct
- 17422 E Progress Dr
- 5138 S Sedalia Ct
- 5171 S Quintero St
- 4723 S Pagosa Way
- 17580 E Temple Dr
- 17605 E Temple Dr
- 17593 E Temple Dr
