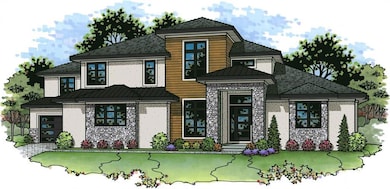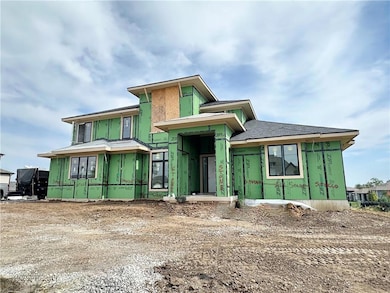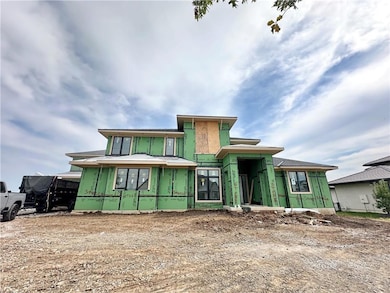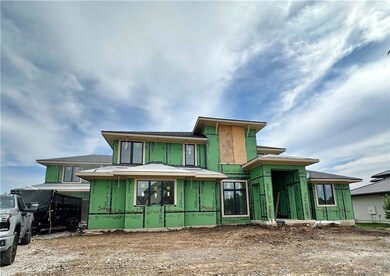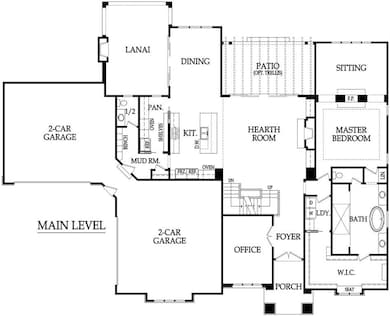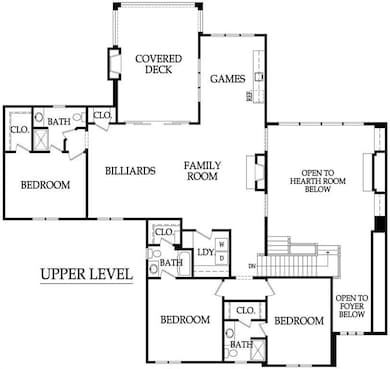17325 Larsen St Overland Park, KS 66221
South Overland Park NeighborhoodEstimated payment $12,489/month
Highlights
- Custom Closet System
- Clubhouse
- Family Room with Fireplace
- Wolf Springs Elementary School Rated A
- Contemporary Architecture
- Wood Flooring
About This Home
Lot 184, Introducing The Grand LaBelle II under construction by BCI Bowen, estimated completion late winter 2026! – A Masterpiece in The Estates of Terrybrook Farms! ?Experience elevated living in this exceptional 1.5-story Estate home, perfectly situated in one of Johnson County’s most prestigious communities, The Estates of Terrybrook Farms. The Grand LaBelle II offers refined architectural details, soaring ceilings, and designer finishes throughout its expansive, light-filled layout.
The main level impresses with a dramatic two-story great room featuring floor-to-ceiling windows, seamlessly blending indoor elegance with natural light and scenic views. The gourmet kitchen is a chef’s dream, showcasing high-end appliances, a stunning oversized island, a walk-through prep pantry, and an adjoining dining area—ideal for intimate gatherings or grand entertaining. Step outside to the covered lanai with a fireplace and ceiling fan, extending your living space in total comfort.
The luxurious main floor primary suite is a true retreat, offering a private sitting area with fireplace, spa-inspired bath with a walk-through shower, and a showstopping enormous closet with direct access to the main level laundry room. A stately home office at the front of the home provides privacy and sophistication.
The upper level features an expansive bonus living area, billiards room, game room, second laundry room, and three spacious secondary bedrooms—all with private en suite baths and generous walk-in closets, ensuring the highest level of comfort and privacy.
Additional highlights include a custom mudroom with boot bench, designer lighting and finishes throughout, and impeccable craftsmanship at every turn. This is more than a home—it’s a statement of style, space, and sophistication.
Listing Agent
Weichert, Realtors Welch & Com Brokerage Phone: 913-608-1435 License #SP00235481 Listed on: 10/01/2025

Co-Listing Agent
Weichert, Realtors Welch & Com Brokerage Phone: 913-608-1435 License #SP00051535
Home Details
Home Type
- Single Family
Est. Annual Taxes
- $28,425
Year Built
- Built in 2025 | Under Construction
Lot Details
- 0.43 Acre Lot
- West Facing Home
- Paved or Partially Paved Lot
HOA Fees
- $113 Monthly HOA Fees
Parking
- 4 Car Attached Garage
- Inside Entrance
- Front Facing Garage
- Side Facing Garage
Home Design
- Contemporary Architecture
- Composition Roof
- Stone Trim
Interior Spaces
- 1.5-Story Property
- Ceiling Fan
- Gas Fireplace
- Mud Room
- Entryway
- Family Room with Fireplace
- 4 Fireplaces
- Family Room Downstairs
- Sitting Room
- Breakfast Room
- Combination Kitchen and Dining Room
- Home Office
- Unfinished Basement
- Basement Fills Entire Space Under The House
- Laundry Room
Kitchen
- Walk-In Pantry
- Cooktop
- Dishwasher
- Kitchen Island
- Wood Stained Kitchen Cabinets
Flooring
- Wood
- Carpet
- Tile
Bedrooms and Bathrooms
- 4 Bedrooms
- Primary Bedroom on Main
- Custom Closet System
- Walk-In Closet
Schools
- Wolf Springs Elementary School
- Blue Valley Southwest High School
Additional Features
- Playground
- Forced Air Heating and Cooling System
Listing and Financial Details
- Assessor Parcel Number NP84880000-0184
- $150 special tax assessment
Community Details
Overview
- Association fees include all amenities, management, trash
- First Services Residential Association
- Terrybrook Farms Subdivision, Grand Labelle II Floorplan
Amenities
- Clubhouse
- Party Room
Recreation
- Community Pool
- Trails
Map
Home Values in the Area
Average Home Value in this Area
Tax History
| Year | Tax Paid | Tax Assessment Tax Assessment Total Assessment is a certain percentage of the fair market value that is determined by local assessors to be the total taxable value of land and additions on the property. | Land | Improvement |
|---|---|---|---|---|
| 2024 | $2,797 | $25,483 | $25,483 | -- |
| 2023 | $2,566 | $23,185 | $23,185 | $0 |
| 2022 | $1,577 | $13,531 | $13,531 | $0 |
| 2021 | $1,641 | $13,531 | $13,531 | $0 |
| 2020 | $1,653 | $13,531 | $13,531 | $0 |
| 2019 | $1,429 | $11,275 | $11,275 | $0 |
| 2018 | $1,247 | $9,450 | $9,450 | $0 |
| 2017 | $0 | $0 | $0 | $0 |
Property History
| Date | Event | Price | List to Sale | Price per Sq Ft |
|---|---|---|---|---|
| 10/01/2025 10/01/25 | For Sale | $1,895,000 | -- | $406 / Sq Ft |
Purchase History
| Date | Type | Sale Price | Title Company |
|---|---|---|---|
| Warranty Deed | -- | First American Title |
Source: Heartland MLS
MLS Number: 2576004
APN: NP84880000-0184
- Brentwood Plan at Terrybrook Farms - The Estates
- Courtland Reverse Plan at Terrybrook Farms - Stone Creek
- Brookridge III Plan at Terrybrook Farms - Stone Creek
- Laurel Exp Plan at Terrybrook Farms - Stone Creek
- Madison II Plan at Terrybrook Farms - Stone Creek
- New Haven Plan at Terrybrook Farms - Stone Creek
- Madison III Plan at Terrybrook Farms - Stone Creek
- Coronado Plan at Terrybrook Farms - Stone Creek
- The Hudson Plan at Terrybrook Farms
- Auburn Plan at Terrybrook Farms - Stone Creek
- Brookridge II Plan at Terrybrook Farms - Stone Creek
- Chloe III Plan at Terrybrook Farms - Stone Creek
- Cheyenne Plan at Terrybrook Farms - Stone Creek
- Sterling Plan at Terrybrook Farms - Stone Creek
- Fleetwood Plan at Terrybrook Farms - Stone Creek
- Courtland 1.5 Plan at Terrybrook Farms - Stone Creek
- Rawlings II Plan at Terrybrook Farms - Stone Creek
- 10603 W 173rd Terrace
- Bayside Plan at Terrybrook Farms - The Estates
- Highland Plan at Terrybrook Farms - Stone Creek
- 10607 W 170th Terrace
- 15853 Foster
- 15801-15813 Riley St
- 15347 Newton Dr
- 6603 W 156th St
- 16894 S Bell Rd
- 15365 S Alden St
- 15100 Lamar Ave
- 6480 W 151st St
- 16364 S Ryckert St
- 14631 Broadmoor St
- 13900 Newton St
- 14801 S Brougham Dr
- 7100-7200 W 141st St
- 6705 W 141st St
- 11101 W 136th St
- 13590 Earnshaw St
- 13500 Antioch Rd
- 11001 W 133rd Terrace
- 13310 Melrose Ln

