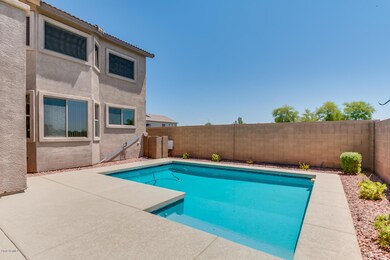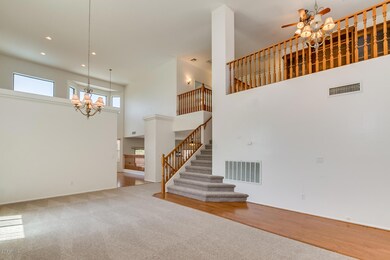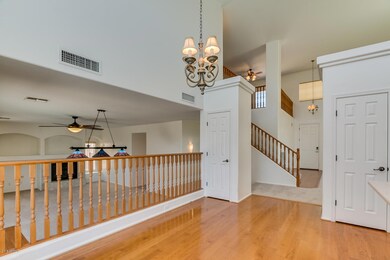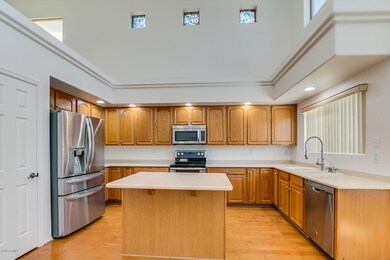
17325 W Elizabeth Ave Goodyear, AZ 85338
Highlights
- Private Pool
- Vaulted Ceiling
- Covered patio or porch
- RV Gated
- Corner Lot
- 3 Car Direct Access Garage
About This Home
As of August 2018Well maintained corner lot home located in Cottonflower community featuring a pool! Entry opens with 2-story foyer into the formal living/dining room. Spacious eat-in kitchen featuring Corion counters and stainless steel appliances. All new plush carpet throughout. Media niche, fire place and sliding glass door to backyard via the family room. A guest room and hall bath with shower complete the lower level. Head upstairs to find a loft to find build in shelves perfect setting for an office. Large Master with vaulted ceilings, private balcony and ensuite with dual sinks and separate shower/tub. All this plus a beautiful backyard with grass, covered patio with extended pavers and fenced in pool, perfect for entertaining.
Last Agent to Sell the Property
OfferPad Brokerage, LLC License #SA639968000 Listed on: 06/01/2018
Last Buyer's Agent
Charles Jones
Realty ONE Group License #SA659501000
Home Details
Home Type
- Single Family
Est. Annual Taxes
- $1,870
Year Built
- Built in 2003
Lot Details
- 6,558 Sq Ft Lot
- Desert faces the front and back of the property
- Block Wall Fence
- Corner Lot
- Grass Covered Lot
HOA Fees
- $53 Monthly HOA Fees
Parking
- 3 Car Direct Access Garage
- RV Gated
Home Design
- Wood Frame Construction
- Tile Roof
- Stucco
Interior Spaces
- 2,549 Sq Ft Home
- 2-Story Property
- Vaulted Ceiling
- Ceiling Fan
- Gas Fireplace
- Family Room with Fireplace
Kitchen
- Eat-In Kitchen
- Built-In Microwave
- Kitchen Island
Flooring
- Carpet
- Laminate
- Tile
Bedrooms and Bathrooms
- 4 Bedrooms
- Primary Bathroom is a Full Bathroom
- 3 Bathrooms
- Dual Vanity Sinks in Primary Bathroom
- Bathtub With Separate Shower Stall
Pool
- Private Pool
- Fence Around Pool
Outdoor Features
- Covered patio or porch
- Fire Pit
Schools
- Centerra Mirage Stem Academy Elementary And Middle School
- Verrado High School
Utilities
- Refrigerated Cooling System
- Heating System Uses Natural Gas
- Water Filtration System
- High Speed Internet
- Cable TV Available
Listing and Financial Details
- Tax Lot 489
- Assessor Parcel Number 502-43-643
Community Details
Overview
- Association fees include ground maintenance
- Cottonflower Association, Phone Number (623) 877-1396
- Cottonflower Subdivision
Recreation
- Community Playground
Ownership History
Purchase Details
Home Financials for this Owner
Home Financials are based on the most recent Mortgage that was taken out on this home.Purchase Details
Home Financials for this Owner
Home Financials are based on the most recent Mortgage that was taken out on this home.Purchase Details
Purchase Details
Home Financials for this Owner
Home Financials are based on the most recent Mortgage that was taken out on this home.Purchase Details
Purchase Details
Home Financials for this Owner
Home Financials are based on the most recent Mortgage that was taken out on this home.Similar Homes in Goodyear, AZ
Home Values in the Area
Average Home Value in this Area
Purchase History
| Date | Type | Sale Price | Title Company |
|---|---|---|---|
| Interfamily Deed Transfer | -- | Ez Title Agency | |
| Warranty Deed | $290,000 | First American Title Insuran | |
| Warranty Deed | $275,000 | First American Title Insuran | |
| Cash Sale Deed | $235,000 | Pioneer Title Agency Inc | |
| Interfamily Deed Transfer | -- | -- | |
| Special Warranty Deed | $248,012 | First American Title Ins Co |
Mortgage History
| Date | Status | Loan Amount | Loan Type |
|---|---|---|---|
| Open | $140,000 | New Conventional | |
| Open | $302,000 | New Conventional | |
| Closed | $257,500 | New Conventional | |
| Closed | $275,000 | New Conventional | |
| Previous Owner | $128,000 | New Conventional |
Property History
| Date | Event | Price | Change | Sq Ft Price |
|---|---|---|---|---|
| 08/07/2018 08/07/18 | Sold | $290,000 | -1.4% | $114 / Sq Ft |
| 07/08/2018 07/08/18 | Pending | -- | -- | -- |
| 07/05/2018 07/05/18 | Price Changed | $294,000 | -0.3% | $115 / Sq Ft |
| 06/01/2018 06/01/18 | For Sale | $294,900 | +25.5% | $116 / Sq Ft |
| 03/19/2015 03/19/15 | Sold | $235,000 | -2.0% | $92 / Sq Ft |
| 03/01/2015 03/01/15 | Pending | -- | -- | -- |
| 02/11/2015 02/11/15 | For Sale | $239,900 | +2.1% | $94 / Sq Ft |
| 01/29/2015 01/29/15 | Off Market | $235,000 | -- | -- |
| 01/09/2015 01/09/15 | For Sale | $239,900 | -- | $94 / Sq Ft |
Tax History Compared to Growth
Tax History
| Year | Tax Paid | Tax Assessment Tax Assessment Total Assessment is a certain percentage of the fair market value that is determined by local assessors to be the total taxable value of land and additions on the property. | Land | Improvement |
|---|---|---|---|---|
| 2025 | $1,975 | $17,817 | -- | -- |
| 2024 | $1,942 | $16,968 | -- | -- |
| 2023 | $1,942 | $35,400 | $7,080 | $28,320 |
| 2022 | $1,847 | $26,500 | $5,300 | $21,200 |
| 2021 | $1,967 | $24,570 | $4,910 | $19,660 |
| 2020 | $1,979 | $23,510 | $4,700 | $18,810 |
| 2019 | $1,922 | $21,380 | $4,270 | $17,110 |
| 2018 | $2,137 | $20,030 | $4,000 | $16,030 |
| 2017 | $1,870 | $18,030 | $3,600 | $14,430 |
| 2016 | $1,960 | $17,270 | $3,450 | $13,820 |
| 2015 | $1,855 | $15,750 | $3,150 | $12,600 |
Agents Affiliated with this Home
-
Derek Dickson
D
Seller's Agent in 2018
Derek Dickson
OfferPad Brokerage, LLC
(480) 719-5548
-

Buyer's Agent in 2018
Charles Jones
Realty One Group
(623) 521-7011
-
Adam Hamblen

Buyer Co-Listing Agent in 2018
Adam Hamblen
Realty One Group
(623) 404-8573
21 in this area
822 Total Sales
-
Kelley Norton

Seller's Agent in 2015
Kelley Norton
eXp Realty
(602) 330-5856
5 in this area
168 Total Sales
-
Lanel VanderWerf

Buyer's Agent in 2015
Lanel VanderWerf
TruCORE Agency
4 in this area
37 Total Sales
Map
Source: Arizona Regional Multiple Listing Service (ARMLS)
MLS Number: 5774445
APN: 502-43-643
- 2315 S 173rd Dr
- 17473 W Elizabeth Ave Unit IV
- 17420 W Mohave St
- 17244 W Mohave St Unit 5
- 17214 W Gibson Ln
- 17219 W Gibson Ln
- 17152 W Watkins St
- 17163 W Mohave St
- 1851 S 171st Dr
- 17258 W Meghan Dr Unit II
- 2660 S 172nd Dr
- 2678 S 172nd Dr
- 17394 W Pima St Unit III
- 1673 S 171st Dr
- 17388 W Elaine Dr
- 17429 W Papago St Unit 1
- 16993 W Shiloh Ave
- 17496 W Papago St
- 17423 W Yavapai St Unit I
- 17008 W Sonora St






