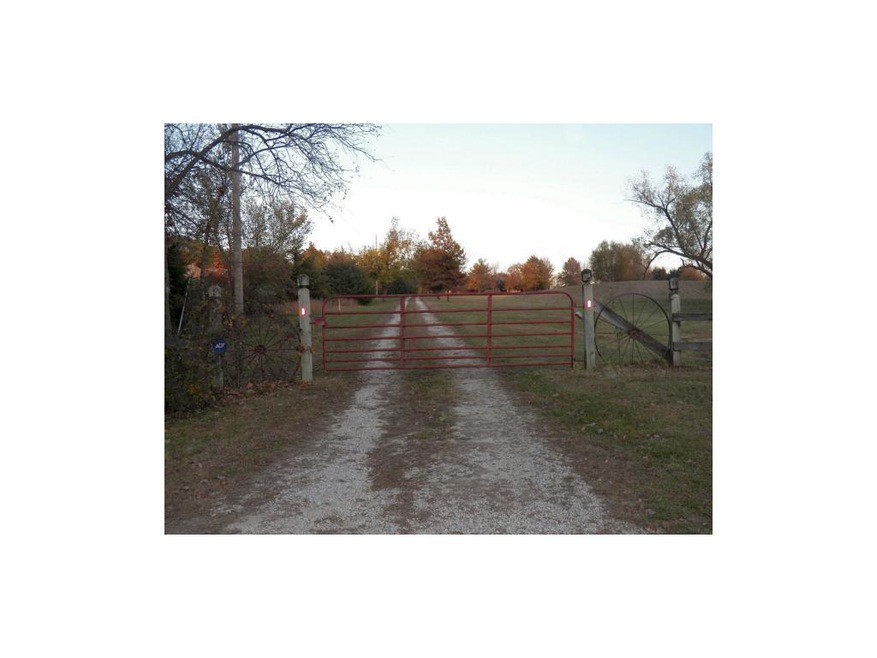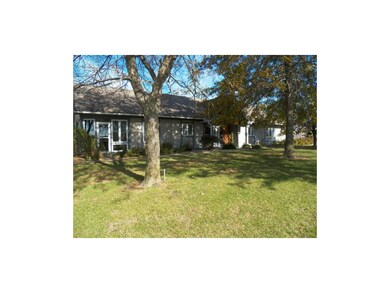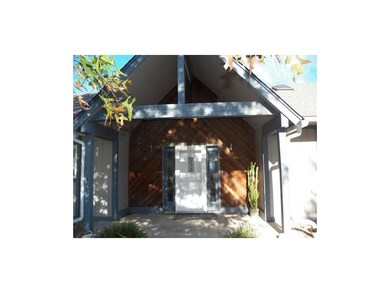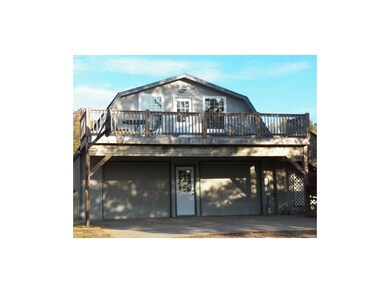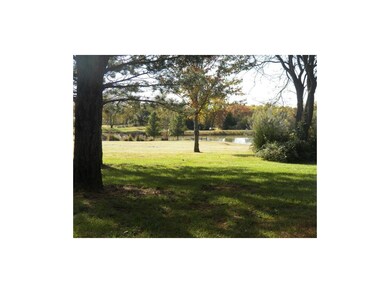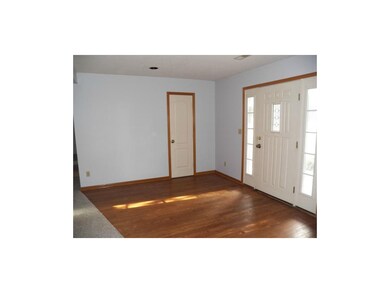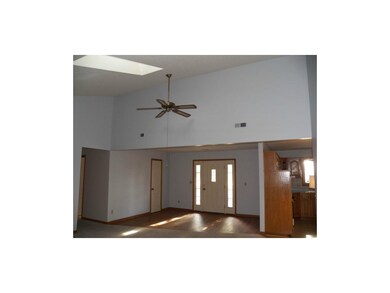
17326 178th St Tonganoxie, KS 66086
Highlights
- Spa
- Deck
- Pond
- Glenwood Ridge Elementary School Rated A
- Wood Burning Stove
- Vaulted Ceiling
About This Home
As of January 2020ENJOY this SERENE SETTING! Trees surround this 4 BR, 2 Bth Spacious Earth Contact Home over-looking the frt-acreage w/Assorted Fruit Trees, Tomato Patch & a Pond. The bk-acreage has a Shed, several Raised-Gardens, Small Vinyard Set-up, a Tree-house, a Utility Shed & Upper Patio Area w/Hot Tub. The spacious Detached Garage has BB goal, workshop area, Huge Overhead Deck & floored upper level. The Home has Vaulted Fam Rm w/Wood Stove, Spacious BR's, Roomy Country Kitchen, Laundry Rm & 4th BR/Office/Den. Sizes Approx This Earth Contact has a Sun-Room, Multiple Skylights & Covered Front Porch. The 4th BR/Rec Rm & has access to floored Attic Area. New Interior Paint! Laundry Room w/Sink & Folding Area. High Efficiency Furnace & Hot Water Tank. Water Softner. A Great Property with lots of Potential.
Last Agent to Sell the Property
Cheri Kraft
Platinum Realty LLC License #SP00218612 Listed on: 10/19/2014
Last Buyer's Agent
Suzie Quisenberry
ReeceNichols Preferred Realty License #SP00228892
Home Details
Home Type
- Single Family
Est. Annual Taxes
- $2,778
Year Built
- Built in 1988
Lot Details
- 7.3 Acre Lot
- Many Trees
Parking
- 2 Car Detached Garage
- Front Facing Garage
- Garage Door Opener
Home Design
- Traditional Architecture
- Frame Construction
- Composition Roof
- Wood Siding
Interior Spaces
- 1,958 Sq Ft Home
- Wet Bar: Built-in Features, Vinyl, Carpet, Skylight(s), Ceiling Fan(s), Double Vanity, Shower Only, Pantry, Cathedral/Vaulted Ceiling, Fireplace
- Built-In Features: Built-in Features, Vinyl, Carpet, Skylight(s), Ceiling Fan(s), Double Vanity, Shower Only, Pantry, Cathedral/Vaulted Ceiling, Fireplace
- Vaulted Ceiling
- Ceiling Fan: Built-in Features, Vinyl, Carpet, Skylight(s), Ceiling Fan(s), Double Vanity, Shower Only, Pantry, Cathedral/Vaulted Ceiling, Fireplace
- Skylights
- Wood Burning Stove
- Shades
- Plantation Shutters
- Drapes & Rods
- Entryway
- Family Room with Fireplace
- Sun or Florida Room
- Earthen Basement
- Fire and Smoke Detector
- Laundry Room
Kitchen
- Country Kitchen
- Gas Oven or Range
- Dishwasher
- Granite Countertops
- Laminate Countertops
- Disposal
Flooring
- Wall to Wall Carpet
- Linoleum
- Laminate
- Stone
- Ceramic Tile
- Luxury Vinyl Plank Tile
- Luxury Vinyl Tile
Bedrooms and Bathrooms
- 4 Bedrooms
- Cedar Closet: Built-in Features, Vinyl, Carpet, Skylight(s), Ceiling Fan(s), Double Vanity, Shower Only, Pantry, Cathedral/Vaulted Ceiling, Fireplace
- Walk-In Closet: Built-in Features, Vinyl, Carpet, Skylight(s), Ceiling Fan(s), Double Vanity, Shower Only, Pantry, Cathedral/Vaulted Ceiling, Fireplace
- 2 Full Bathrooms
- Double Vanity
- Built-in Features
Outdoor Features
- Spa
- Pond
- Deck
- Enclosed Patio or Porch
Schools
- Glenwood Ridge Elementary School
- Basehor-Linwood High School
Utilities
- Forced Air Heating and Cooling System
- Heating System Uses Propane
- Septic Tank
- Satellite Dish
Listing and Financial Details
- Exclusions: see disclosures
- Assessor Parcel Number 24077
Ownership History
Purchase Details
Home Financials for this Owner
Home Financials are based on the most recent Mortgage that was taken out on this home.Purchase Details
Home Financials for this Owner
Home Financials are based on the most recent Mortgage that was taken out on this home.Similar Homes in Tonganoxie, KS
Home Values in the Area
Average Home Value in this Area
Purchase History
| Date | Type | Sale Price | Title Company |
|---|---|---|---|
| Warranty Deed | $346,274 | New Title Company Name | |
| Grant Deed | $247,925 | Capital Title Ins Co Lc |
Mortgage History
| Date | Status | Loan Amount | Loan Type |
|---|---|---|---|
| Closed | $343,000 | New Conventional | |
| Closed | $342,846 | FHA | |
| Closed | $245,471 | No Value Available |
Property History
| Date | Event | Price | Change | Sq Ft Price |
|---|---|---|---|---|
| 01/06/2020 01/06/20 | Sold | -- | -- | -- |
| 11/13/2019 11/13/19 | Pending | -- | -- | -- |
| 11/10/2019 11/10/19 | For Sale | $349,950 | +40.0% | $179 / Sq Ft |
| 11/17/2014 11/17/14 | Sold | -- | -- | -- |
| 10/22/2014 10/22/14 | Pending | -- | -- | -- |
| 10/20/2014 10/20/14 | For Sale | $250,000 | -- | $128 / Sq Ft |
Tax History Compared to Growth
Tax History
| Year | Tax Paid | Tax Assessment Tax Assessment Total Assessment is a certain percentage of the fair market value that is determined by local assessors to be the total taxable value of land and additions on the property. | Land | Improvement |
|---|---|---|---|---|
| 2024 | $5,348 | $51,526 | $17,126 | $34,400 |
| 2023 | $5,348 | $50,025 | $15,964 | $34,061 |
| 2022 | $5,262 | $46,437 | $12,972 | $33,465 |
| 2021 | $4,564 | $40,244 | $11,247 | $28,997 |
| 2020 | $4,668 | $40,245 | $10,546 | $29,699 |
| 2019 | $3,708 | $31,930 | $9,971 | $21,959 |
| 2018 | $3,489 | $29,981 | $8,821 | $21,160 |
| 2017 | $3,355 | $28,750 | $8,352 | $20,398 |
| 2016 | $3,364 | $28,750 | $8,267 | $20,483 |
| 2015 | $3,368 | $28,750 | $8,002 | $20,748 |
| 2014 | $2,785 | $23,872 | $8,002 | $15,870 |
Agents Affiliated with this Home
-
Heather Vukas

Seller's Agent in 2020
Heather Vukas
ReeceNichols Preferred Realty
(785) 331-9370
56 Total Sales
-
S
Seller Co-Listing Agent in 2020
Suzie Quisenberry
ReeceNichols Preferred Realty
-
Michelle Campbell

Buyer's Agent in 2020
Michelle Campbell
Keller Williams Realty Partners Inc.
(913) 568-3367
233 Total Sales
-
C
Seller's Agent in 2014
Cheri Kraft
Platinum Realty LLC
Map
Source: Heartland MLS
MLS Number: 1909619
APN: 184-17-0-00-00-019.01-0
- 17259 174th St
- 18230 Prairie View Rd
- 17894 169th St
- 18941 Ward Pkwy
- Lot 5 166th St
- Lot 2 166th St
- 18429 166th St
- 18200 165th St
- 16900 163rd St
- 804 168th St
- 929 168th St
- 935 168th St
- 16712 Freeman Dr
- 16729 Pinehurst Dr
- 16721 Pinehurst Dr
- 0 State Avenue Evans Rd N A Unit HMS2514367
- 0 Kansas Ave
- 00000 N 158th St
- 17249 198th St
- 15733 Pine Cir
