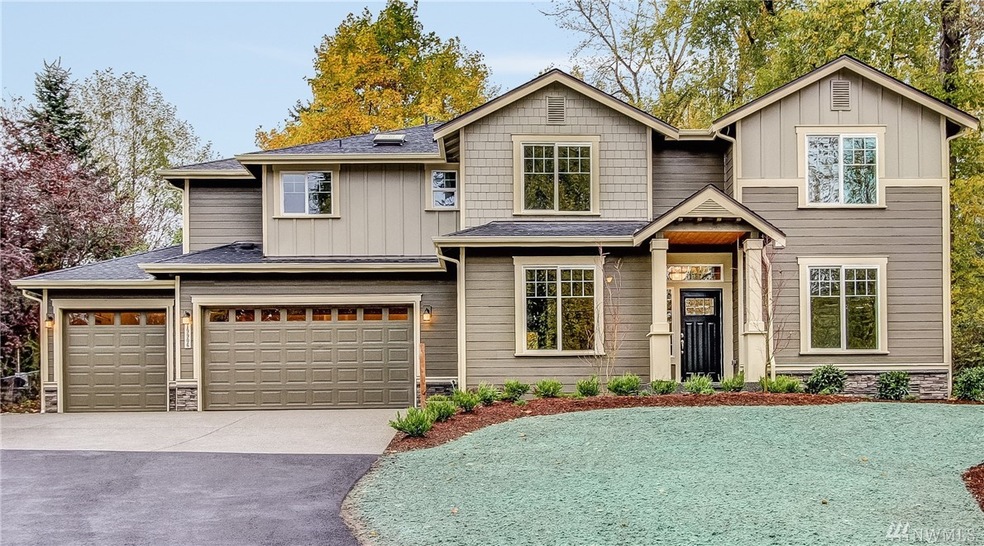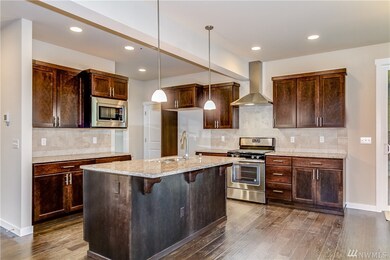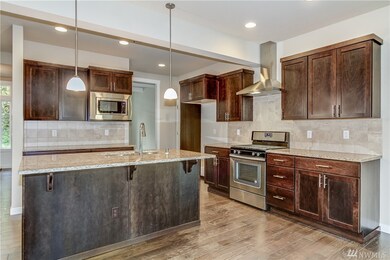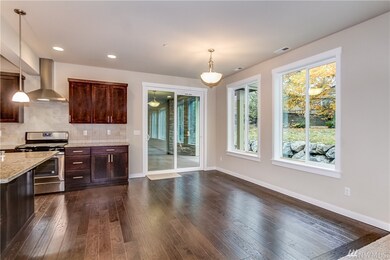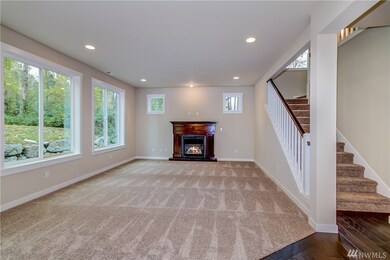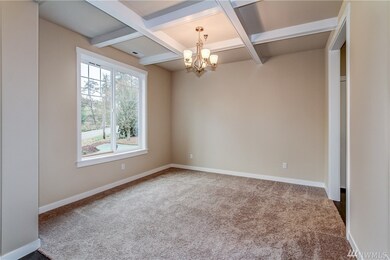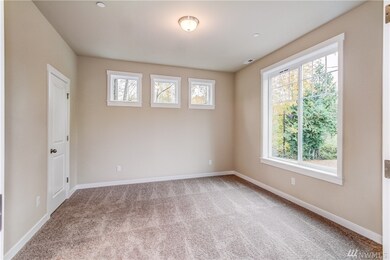
$595,000
- 3 Beds
- 2.5 Baths
- 1,344 Sq Ft
- 3230 159th Place NW
- Stanwood, WA
Welcome to this beautifully updated 1-story home near Lake Goodwin, offering the perfect blend of comfort and modern style. Inside, you’ll find new luxury vinyl plank flooring, fresh interior and exterior paint, and a stunning new kitchen with new cabinets, quartz counter top, under mount tub sink, and stainless steel appliances. With 3 bedrooms plus an office or 4th bedroom and 3 baths, there's
Dustin Bruce Ballpark Realty
