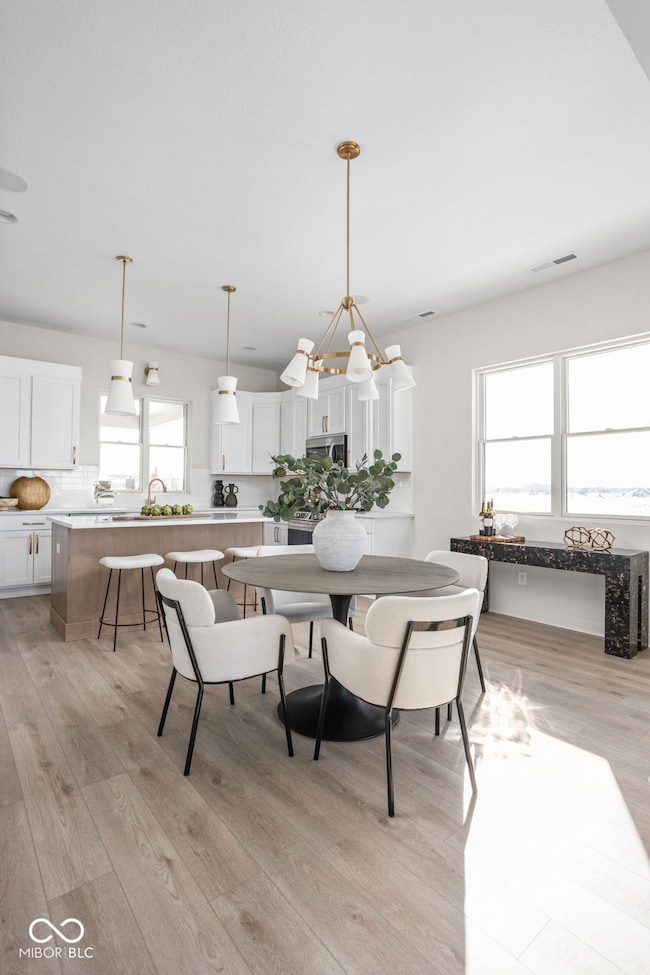
17327 Newton Main St Westfield, IN 46074
Highlights
- New Construction
- Cathedral Ceiling
- Covered patio or porch
- Maple Glen Elementary Rated A
- Traditional Architecture
- 2 Car Attached Garage
About This Home
As of May 2025Step into this home and immediately experience the inviting open floor plan that welcomes you from the front door. The cozy great room, complete with a fireplace, seamlessly flows into the harvest room and the gourmet kitchen. The kitchen is a chef's dream, featuring quartz countertops, a large island, and abundant cabinet space. The main floor owner's suite offers a serene retreat with double sinks, a tiled shower, and a spacious walk-in closet. Upstairs, you'll find two additional bedrooms, a versatile loft, and a dedicated office or study area. Outside, a spacious covered lanai provides the perfect setting to enjoy peaceful evenings or early mornings. The home is complete with a convenient two-car rear-load garage, adding to the thoughtful design of this beautiful residence. Don't miss out on Midland amenities that include a splash pad, pool, pickle ball courts, trails, and much more!!
Last Agent to Sell the Property
Berkshire Hathaway Home Brokerage Email: jsteill@bhhsin.com License #RB14042626

Co-Listed By
Berkshire Hathaway Home Brokerage Email: jsteill@bhhsin.com License #RB16000685
Last Buyer's Agent
Craig McLaurin
Redfin Corporation License #RB17000217

Home Details
Home Type
- Single Family
Est. Annual Taxes
- $34
Year Built
- Built in 2024 | New Construction
Lot Details
- 4,356 Sq Ft Lot
- Landscaped with Trees
HOA Fees
- $100 Monthly HOA Fees
Parking
- 2 Car Attached Garage
- Side or Rear Entrance to Parking
- Garage Door Opener
Home Design
- Traditional Architecture
- Brick Exterior Construction
- Slab Foundation
- Cement Siding
Interior Spaces
- 2-Story Property
- Cathedral Ceiling
- Gas Log Fireplace
- Window Screens
- Entrance Foyer
- Great Room with Fireplace
- Attic Access Panel
- Fire and Smoke Detector
Kitchen
- Eat-In Kitchen
- Breakfast Bar
- Gas Oven
- Built-In Microwave
- Dishwasher
- Kitchen Island
- Disposal
Flooring
- Carpet
- Vinyl Plank
Bedrooms and Bathrooms
- 3 Bedrooms
- Walk-In Closet
- Dual Vanity Sinks in Primary Bathroom
Laundry
- Laundry on main level
- Washer and Dryer Hookup
Outdoor Features
- Covered patio or porch
Schools
- Westfield Middle School
- Westfield Intermediate School
- Westfield High School
Utilities
- Forced Air Heating System
- Programmable Thermostat
- Tankless Water Heater
Community Details
- Association fees include builder controls, insurance, maintenance, parkplayground, snow removal
- Midland Subdivision
- Property managed by Builder
- The community has rules related to covenants, conditions, and restrictions
Listing and Financial Details
- Tax Lot 32
- Assessor Parcel Number 290904005032000015
- Seller Concessions Offered
Map
Home Values in the Area
Average Home Value in this Area
Property History
| Date | Event | Price | Change | Sq Ft Price |
|---|---|---|---|---|
| 05/02/2025 05/02/25 | Sold | $540,000 | 0.0% | $307 / Sq Ft |
| 02/28/2025 02/28/25 | Pending | -- | -- | -- |
| 01/29/2025 01/29/25 | Price Changed | $540,000 | -1.3% | $307 / Sq Ft |
| 10/18/2024 10/18/24 | Price Changed | $547,000 | -0.7% | $311 / Sq Ft |
| 08/12/2024 08/12/24 | For Sale | $550,900 | -- | $313 / Sq Ft |
Tax History
| Year | Tax Paid | Tax Assessment Tax Assessment Total Assessment is a certain percentage of the fair market value that is determined by local assessors to be the total taxable value of land and additions on the property. | Land | Improvement |
|---|---|---|---|---|
| 2024 | $14 | $600 | $600 | -- |
| 2023 | $49 | $600 | $600 | -- |
Mortgage History
| Date | Status | Loan Amount | Loan Type |
|---|---|---|---|
| Closed | $1,067,500 | New Conventional |
Deed History
| Date | Type | Sale Price | Title Company |
|---|---|---|---|
| Warranty Deed | -- | Near North Title Group |
Similar Homes in Westfield, IN
Source: MIBOR Broker Listing Cooperative®
MLS Number: 21995700
APN: 29-09-04-005-032.000-015
- 1674 Solebar Way
- 17366 Newton Main St
- 1676 Solebar Way
- 1659 Midland Main St
- 17354 Ditch Rd
- 17363 Newton Main St
- 17354 Newton Main St
- 17333 Ackerson Blvd
- 17368 Pinellas Ave
- 17364 Pinellas Ave
- 1668 Carrollton Rail Dr
- 16995 Fulsam St
- 17001 Fulsam St
- 996 Denton Ct
- 16924 Sandhurst Place
- 16930 Sandhurst Place
- 963 Kempson Ct
- 950 Kempson Ct
- 1463 Crosstie Cir
- 16963 Southall Dr






