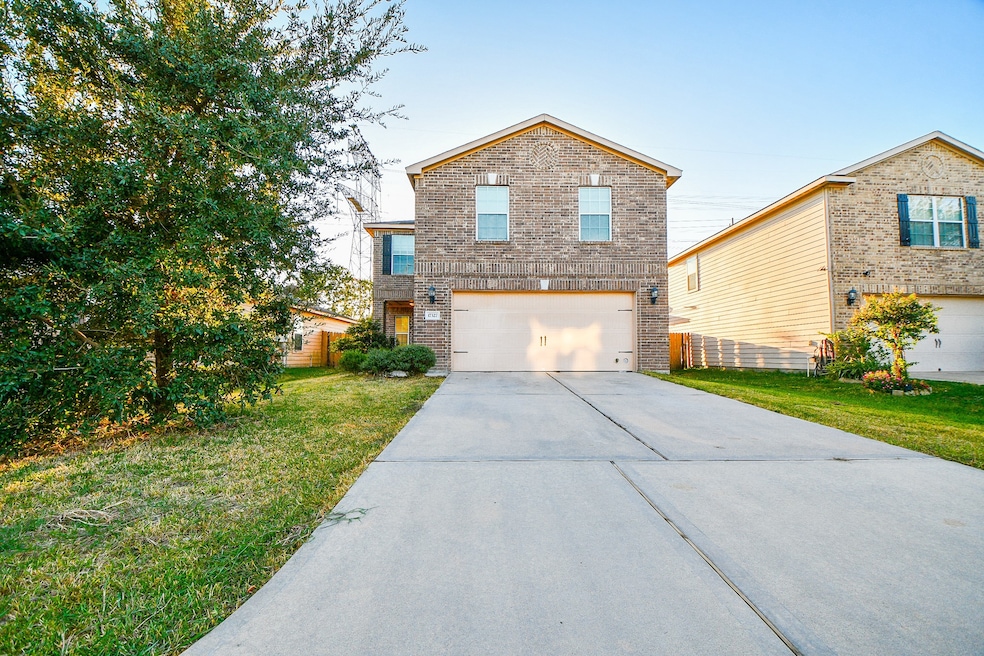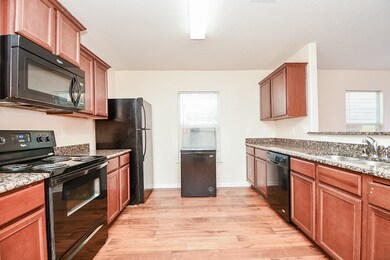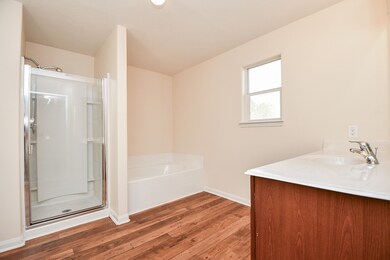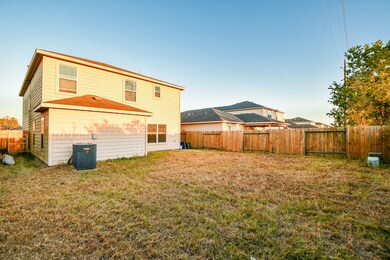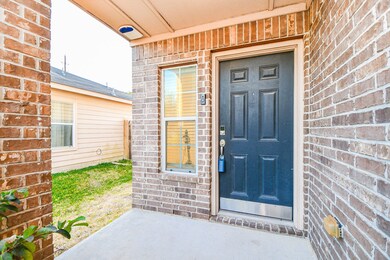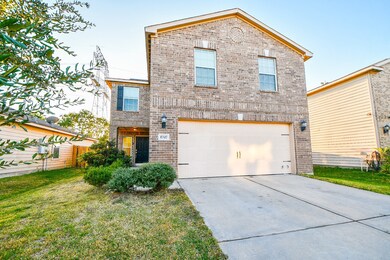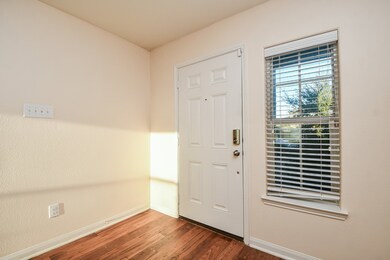
17327 Osprey Forest Dr Hockley, TX 77447
Hockley NeighborhoodHighlights
- Traditional Architecture
- Rear Porch
- Cooling System Powered By Gas
- High Ceiling
- 2 Car Attached Garage
- Bathtub with Shower
About This Home
As of March 2025Step into this spacious 4-bed, 2.5-bath, 2-story home, ideal for families needing room to grow. The open-concept kitchen flows into dining and living areas, perfect for entertaining or family time. Fresh paint brightens the interior, creating a welcoming atmosphere, while the large backyard offers privacy for outdoor activities. This certified pre-inspected home gives added confidence and with some TLC can be the perfect home for your family
Located in a family-friendly neighborhood near top schools, parks, shopping, and dining, with easy access to Hwy 290 and Grand Parkway for convenient commuting.
Don’t miss this opportunity—contact me for a private tour and to learn more about what this home can offer you!
Last Agent to Sell the Property
eXp Realty LLC License #0702114 Listed on: 02/10/2025

Last Buyer's Agent
Huy Nguyen
eXp Realty LLC License #0815723

Home Details
Home Type
- Single Family
Est. Annual Taxes
- $5,978
Year Built
- Built in 2014
Lot Details
- 5,005 Sq Ft Lot
- Northeast Facing Home
- Back Yard Fenced
HOA Fees
- $21 Monthly HOA Fees
Parking
- 2 Car Attached Garage
Home Design
- Traditional Architecture
- Brick Exterior Construction
- Slab Foundation
- Composition Roof
- Vinyl Siding
Interior Spaces
- 2,160 Sq Ft Home
- 2-Story Property
- High Ceiling
- Combination Dining and Living Room
- Electric Dryer Hookup
Kitchen
- Gas Oven
- Electric Range
- Microwave
- Dishwasher
- Disposal
Flooring
- Carpet
- Vinyl
Bedrooms and Bathrooms
- 4 Bedrooms
- En-Suite Primary Bedroom
- Bathtub with Shower
Outdoor Features
- Rear Porch
Schools
- Roberts Road Elementary School
- Waller Junior High School
- Waller High School
Utilities
- Cooling System Powered By Gas
- Central Heating and Cooling System
- Heating System Uses Gas
Community Details
- Ranch Country Association, Phone Number (281) 232-7659
- Cypresswood Trls Sec 4 Subdivision
Listing and Financial Details
- Seller Concessions Offered
Ownership History
Purchase Details
Home Financials for this Owner
Home Financials are based on the most recent Mortgage that was taken out on this home.Purchase Details
Home Financials for this Owner
Home Financials are based on the most recent Mortgage that was taken out on this home.Similar Homes in Hockley, TX
Home Values in the Area
Average Home Value in this Area
Purchase History
| Date | Type | Sale Price | Title Company |
|---|---|---|---|
| Warranty Deed | -- | Capital Title | |
| Vendors Lien | -- | None Available |
Mortgage History
| Date | Status | Loan Amount | Loan Type |
|---|---|---|---|
| Previous Owner | $7,795 | FHA | |
| Previous Owner | $165,525 | New Conventional | |
| Previous Owner | $167,804 | FHA |
Property History
| Date | Event | Price | Change | Sq Ft Price |
|---|---|---|---|---|
| 06/24/2025 06/24/25 | Price Changed | $1,950 | -2.5% | $1 / Sq Ft |
| 06/04/2025 06/04/25 | For Rent | $2,000 | 0.0% | -- |
| 03/12/2025 03/12/25 | Sold | -- | -- | -- |
| 02/25/2025 02/25/25 | Price Changed | $220,000 | -8.3% | $102 / Sq Ft |
| 02/10/2025 02/10/25 | For Sale | $239,900 | -- | $111 / Sq Ft |
Tax History Compared to Growth
Tax History
| Year | Tax Paid | Tax Assessment Tax Assessment Total Assessment is a certain percentage of the fair market value that is determined by local assessors to be the total taxable value of land and additions on the property. | Land | Improvement |
|---|---|---|---|---|
| 2024 | $5,229 | $275,136 | $40,368 | $234,768 |
| 2023 | $5,229 | $294,735 | $40,368 | $254,367 |
| 2022 | $5,914 | $248,438 | $34,569 | $213,869 |
| 2021 | $5,630 | $201,370 | $26,763 | $174,607 |
| 2020 | $5,386 | $186,571 | $26,763 | $159,808 |
| 2019 | $5,447 | $182,481 | $22,303 | $160,178 |
| 2018 | $1,213 | $171,261 | $20,379 | $150,882 |
| 2017 | $5,061 | $171,261 | $20,379 | $150,882 |
| 2016 | $5,061 | $171,261 | $20,379 | $150,882 |
| 2015 | $269 | $171,261 | $20,379 | $150,882 |
| 2014 | $269 | $0 | $0 | $0 |
Agents Affiliated with this Home
-
Huy Nguyen

Seller's Agent in 2025
Huy Nguyen
eXp Realty LLC
(281) 736-6350
1 in this area
137 Total Sales
-
Jantavia Connor
J
Seller's Agent in 2025
Jantavia Connor
eXp Realty LLC
(713) 489-8130
2 in this area
50 Total Sales
Map
Source: Houston Association of REALTORS®
MLS Number: 98634590
APN: 1347210070021
- 2076 Stallion Lakes Ave
- 17415 Cedar Rock Dr
- 24411 Jumping Jay Dr
- 24402 Bar Kay Ln
- 24306 Four Sixes Ln
- 24402 Jumping Jay Dr
- 24227 Kennedy Ranch Ln
- 24426 Rockin Seven Dr
- 24318 Beef Canyon Dr
- 0 Lazy Kay Ln
- 24303 Bar Kay Ln
- 24214 Wild Horses Ln
- 24207 Running Iron Dr
- 24310 Rockin Seven Dr
- 17406 Bullis Gap Dr
- 17135 Osprey Landing Dr
- 17135 Falcons Nest Landing Dr
- 17307 Ranch Country Rd
- 24135 Four Sixes Ln
- 17119 Hawks Landing Dr
