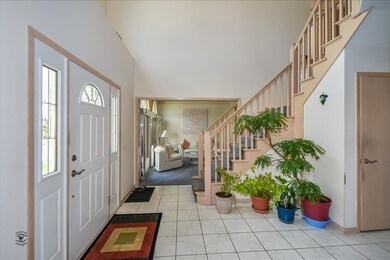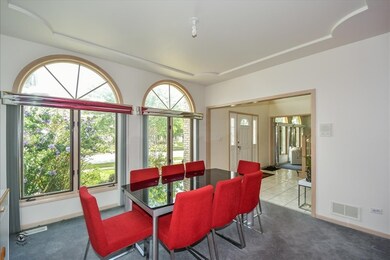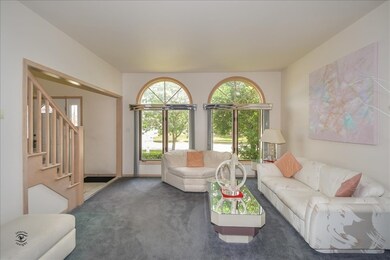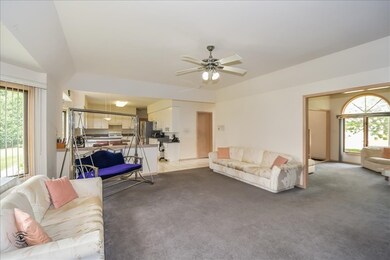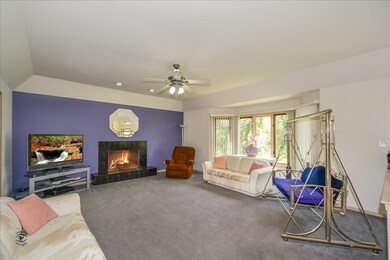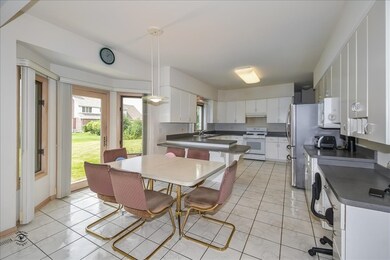
17328 Antler Dr Orland Park, IL 60467
Grasslands NeighborhoodEstimated Value: $610,697 - $638,000
Highlights
- Georgian Architecture
- Whirlpool Bathtub
- Walk-In Pantry
- Meadow Ridge School Rated A
- Home Office
- 4-minute walk to Deer Park
About This Home
As of April 2020Bring your offers!!Price Reduced on this 2 story home in Deer Point Estates!! Seller is downsizing! Central vac rough in, 1 year old roof,newer hot water heater, ac and sump pump. Full excavation basement ready for you to finish. Good size yard for kids to play! Main level bedroom or could be office. Full bath on main level. 2 Story foyer, Master whirlpool suite has 2 large walk in closets his and hers. Huge eat in kitchen with plenty of cabinets and large island breakfast bar step out french door to yard. Family room with fireplace. Ready for new family to enjoy! Great park in walking distance for family fun! Great location near the train station for EZ commute and plenty of shopping and restaurants nearby.
Last Agent to Sell the Property
Village Realty, Inc. License #471010690 Listed on: 10/15/2019

Home Details
Home Type
- Single Family
Est. Annual Taxes
- $10,311
Year Built
- 1998
Lot Details
- 0.26
Parking
- Attached Garage
- Garage Transmitter
- Garage Door Opener
- Driveway
- Parking Included in Price
- Garage Is Owned
Home Design
- Georgian Architecture
- Brick Exterior Construction
- Slab Foundation
- Asphalt Shingled Roof
Interior Spaces
- Wood Burning Fireplace
- Fireplace With Gas Starter
- Home Office
- Unfinished Basement
- Basement Fills Entire Space Under The House
- Storm Screens
- Laundry on main level
Kitchen
- Breakfast Bar
- Walk-In Pantry
- Oven or Range
- Microwave
- Dishwasher
- Kitchen Island
Bedrooms and Bathrooms
- Primary Bathroom is a Full Bathroom
- Dual Sinks
- Whirlpool Bathtub
- Separate Shower
Location
- Property is near a bus stop
Utilities
- Forced Air Heating and Cooling System
- Heating System Uses Gas
- Lake Michigan Water
Listing and Financial Details
- Senior Tax Exemptions
- Homeowner Tax Exemptions
Ownership History
Purchase Details
Home Financials for this Owner
Home Financials are based on the most recent Mortgage that was taken out on this home.Purchase Details
Purchase Details
Home Financials for this Owner
Home Financials are based on the most recent Mortgage that was taken out on this home.Similar Homes in Orland Park, IL
Home Values in the Area
Average Home Value in this Area
Purchase History
| Date | Buyer | Sale Price | Title Company |
|---|---|---|---|
| Fregeau John | $408,000 | Greater Illinois Title | |
| Mehta Anant V | -- | None Available | |
| Mehta Anant V | $311,000 | -- |
Mortgage History
| Date | Status | Borrower | Loan Amount |
|---|---|---|---|
| Open | Fregeau John | $233,000 | |
| Previous Owner | Mehta Anant | $149,178 | |
| Previous Owner | Mehta Anant | $156,415 | |
| Previous Owner | Mehta Anant | $160,000 | |
| Previous Owner | Mehta Anant V | $200,000 | |
| Previous Owner | Mehta Anant V | $198,450 |
Property History
| Date | Event | Price | Change | Sq Ft Price |
|---|---|---|---|---|
| 04/02/2020 04/02/20 | Sold | $408,000 | -4.0% | $107 / Sq Ft |
| 03/20/2020 03/20/20 | Pending | -- | -- | -- |
| 02/11/2020 02/11/20 | Price Changed | $424,900 | -1.2% | $112 / Sq Ft |
| 01/24/2020 01/24/20 | Price Changed | $429,900 | -1.1% | $113 / Sq Ft |
| 10/15/2019 10/15/19 | For Sale | $434,900 | -- | $114 / Sq Ft |
Tax History Compared to Growth
Tax History
| Year | Tax Paid | Tax Assessment Tax Assessment Total Assessment is a certain percentage of the fair market value that is determined by local assessors to be the total taxable value of land and additions on the property. | Land | Improvement |
|---|---|---|---|---|
| 2024 | $10,311 | $51,738 | $8,775 | $42,963 |
| 2023 | $10,311 | $55,001 | $8,775 | $46,226 |
| 2022 | $10,311 | $34,419 | $7,605 | $26,814 |
| 2021 | $10,623 | $36,718 | $7,605 | $29,113 |
| 2020 | $9,908 | $38,684 | $7,605 | $31,079 |
| 2019 | $8,011 | $35,357 | $7,020 | $28,337 |
| 2018 | $7,788 | $35,357 | $7,020 | $28,337 |
| 2017 | $8,041 | $36,894 | $7,020 | $29,874 |
| 2016 | $8,237 | $33,802 | $6,435 | $27,367 |
| 2015 | $8,099 | $33,802 | $6,435 | $27,367 |
| 2014 | $8,427 | $35,354 | $6,435 | $28,919 |
| 2013 | $8,119 | $36,185 | $6,435 | $29,750 |
Agents Affiliated with this Home
-
Michele Beckers

Seller's Agent in 2020
Michele Beckers
Village Realty, Inc.
(708) 945-7474
6 in this area
93 Total Sales
-
Tim Sherry

Buyer's Agent in 2020
Tim Sherry
Crosstown Realtors, Inc.
(708) 709-9833
4 in this area
146 Total Sales
Map
Source: Midwest Real Estate Data (MRED)
MLS Number: MRD10548759
APN: 27-29-304-002-0000
- 10825 Fawn Trail Dr
- 10901 Fawn Trail Dr
- 10728 Millers Way
- 10900 Beth Dr Unit 24
- 17513 Pamela Ln Unit 78
- 10958 New Mexico Ct Unit 166
- 17247 Lakebrook Dr
- 17740 Washington Ct Unit 249
- 17740 New Hampshire Ct Unit 12
- 10957 New Mexico Ct Unit 161
- 10440 Deer Chase Ave
- 17325 Lakebrook Dr
- 11343 Brook Hill Dr
- 11224 Marley Brook Ct
- 11143 Wisconsin Ct Unit 3D
- 17828 Massachusetts Ct Unit 34
- 17035 Clover Dr
- 17844 Columbus Ct Unit 25
- 9601 W 179th St
- 16825 Wolf Rd
- 17328 Antler Dr
- 17336 Antler Dr
- 17320 Antler Dr
- 17329 Deer Creek Dr
- 17321 Deer Creek Dr
- 17337 Deer Creek Dr
- 17342 Antler Dr
- 17329 Antler Dr
- 17337 Antler Dr
- 17321 Antler Dr
- 17345 Deer Creek Dr
- 17343 Antler Dr
- 10848 Deer Point Dr
- 10840 Deer Point Dr
- 17350 Antler Dr
- 10900 Deer Point Dr
- 17353 Deer Creek Dr
- 10832 Deer Point Dr
- 17328 Elk Dr
- 17324 Deer Creek Dr

