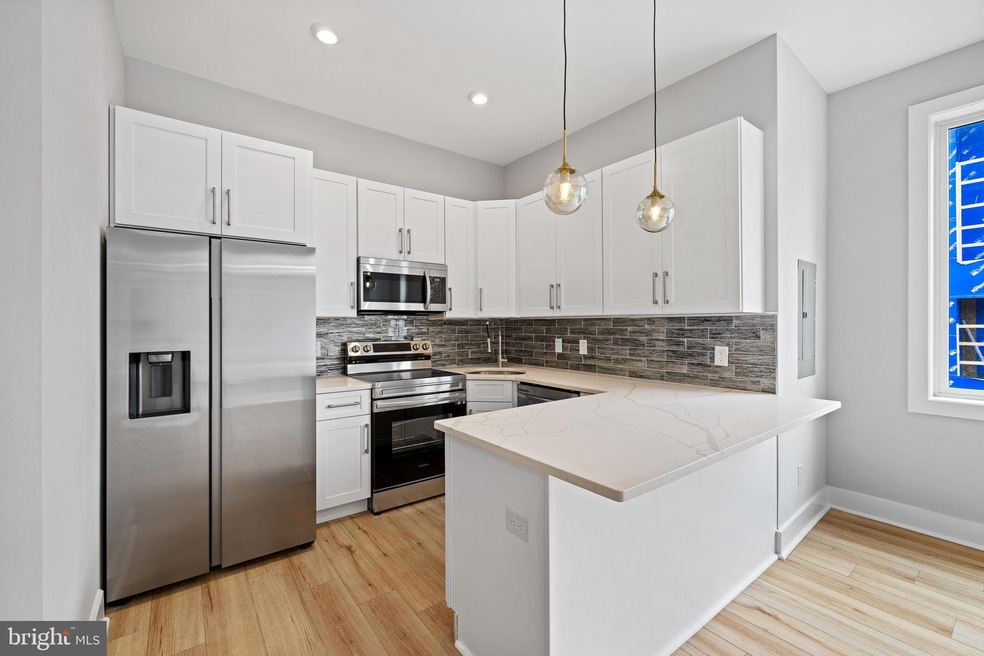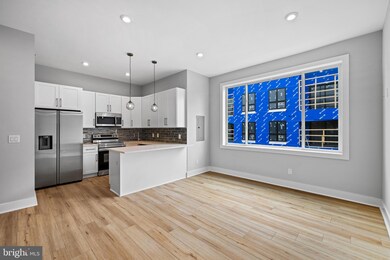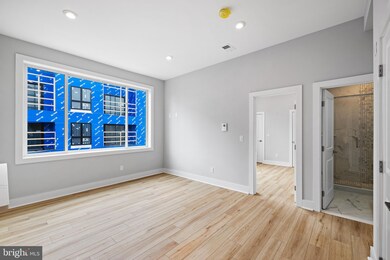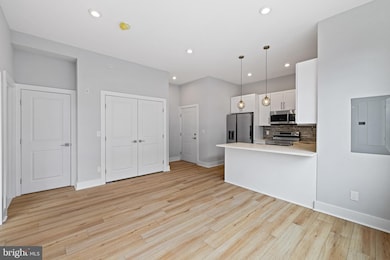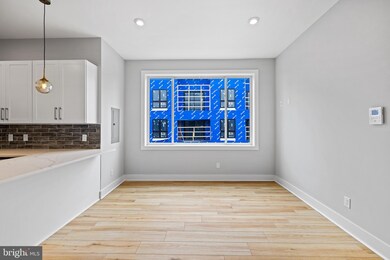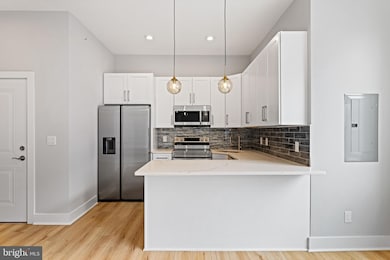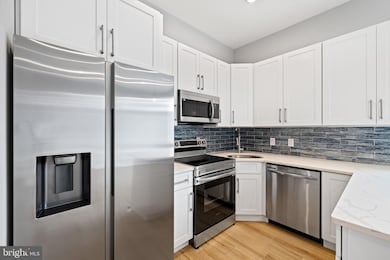1733 41 N 2nd St Unit 301 Philadelphia, PA 19122
Norris Square NeighborhoodHighlights
- New Construction
- Deck
- Intercom
- 0.06 Acre Lot
- Wood Flooring
- Forced Air Heating and Cooling System
About This Home
This elevator serviced building includes an enormous shared roof deck furnished with patio furniture and several lounging areas for the residence to enjoy, also included is a gym for the residents. Unit #301 is a 1 bedroom 1 bath apartment, featuring hardwood floors, in unit full sized Samsung washer & dryer, and gorgeous fixtures throughout. Oversized windows flood the space with natural light, creating a bright and airy atmosphere. Conveniently located close to Fishtown, Northern Liberties, and public transportation. Quick walk to all your favorite places including Stateside Vodka, Gryphon Coffee, International Bar, Evil Genius, Buzz Café, Goldie's and many many more! Pets with owners approval, breed/size restrictions with $300 non-refundable deposit. Tenants responsible for electricity, cable/internet, and a $75/month flat water fee.
Townhouse Details
Home Type
- Townhome
Year Built
- Built in 2024 | New Construction
Lot Details
- 2,750 Sq Ft Lot
- Lot Dimensions are 98.00 x 23.00
- Property is in excellent condition
Home Design
- Fiberglass Roof
- Masonry
Interior Spaces
- Property has 4 Levels
- 1 Elevator
- Wood Flooring
- Intercom
- Finished Basement
Kitchen
- Electric Oven or Range
- Built-In Microwave
- Dishwasher
- Disposal
Bedrooms and Bathrooms
- 1 Main Level Bedroom
- 1 Full Bathroom
Laundry
- Laundry in unit
- Electric Dryer
- Front Loading Washer
Outdoor Features
- Deck
Utilities
- Forced Air Heating and Cooling System
- Electric Water Heater
Listing and Financial Details
- Residential Lease
- Security Deposit $1,495
- Tenant pays for all utilities, water
- No Smoking Allowed
- 12-Month Min and 24-Month Max Lease Term
- Available 6/3/25
- Assessor Parcel Number 884343500
Community Details
Overview
- South Kensington Subdivision
Pet Policy
- Pets allowed on a case-by-case basis
- Pet Size Limit
- Pet Deposit $300
Map
Source: Bright MLS
MLS Number: PAPH2490068
- 1751 Tilghman St
- 1753 Tilghman St
- 1752 N Hancock St
- 1935 N Palethorp St
- 163 W Palmer St
- 1702 N 2nd St
- 159 W Palmer St
- 1736-64 N Mascher St Unit 8
- 158 W Palmer St
- 1837 N Hancock St
- 1603 11 N American St
- 1843 N Palethorp St
- 1754 Waterloo St
- 165 W Wilt St
- 155 W Wilt St
- 1726 Waterloo St
- 168 W Berks St
- 1708 N Bodine St
- 170 W Berks St
- 1817 Waterloo St
