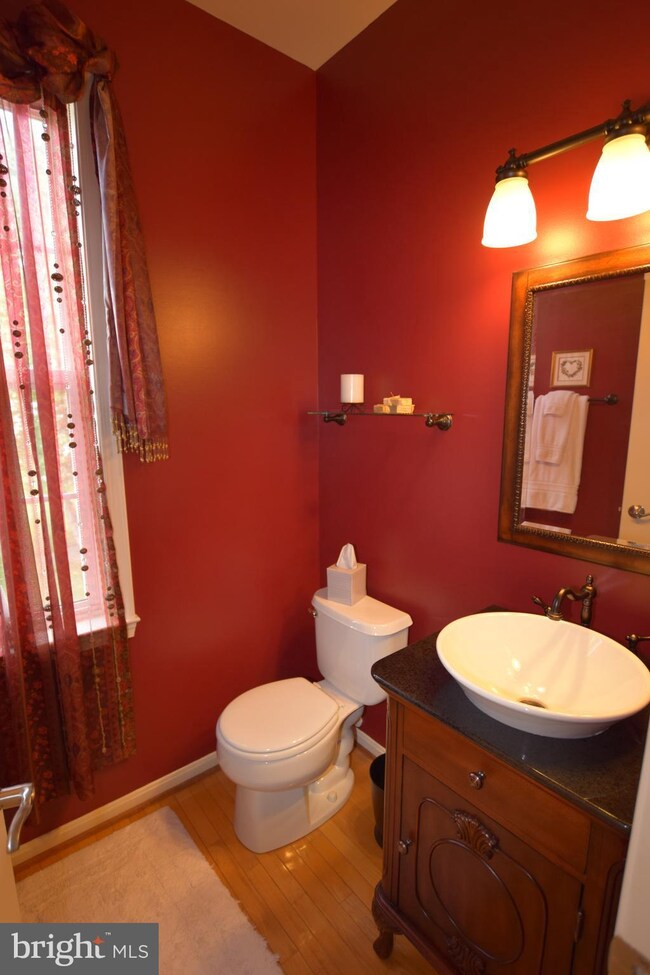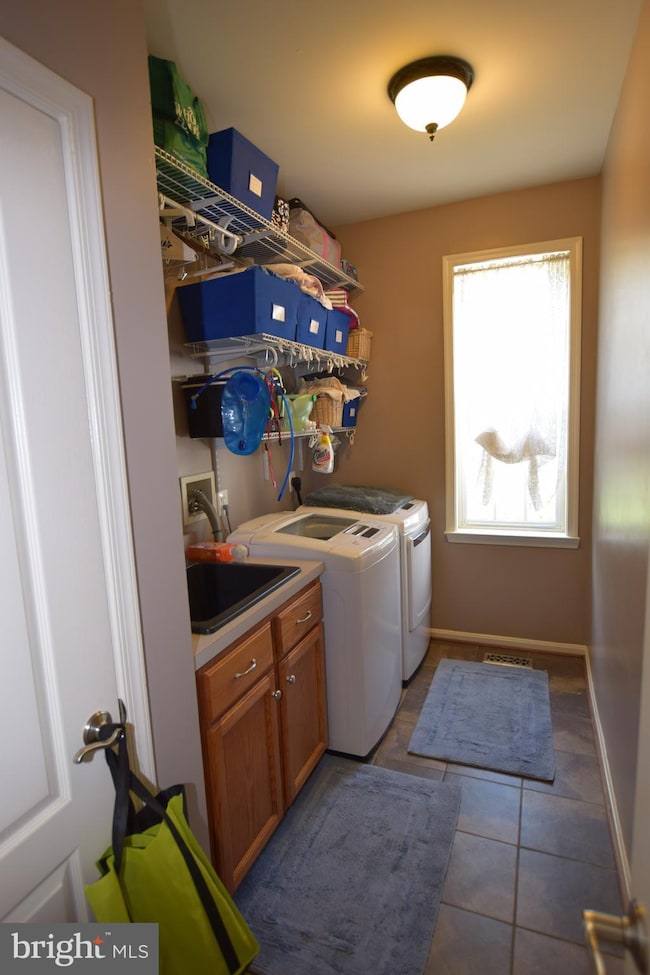
1733 Cattail Woods Ln Woodbine, MD 21797
Woodbine NeighborhoodEstimated Value: $903,000 - $1,178,880
Highlights
- Gourmet Kitchen
- View of Trees or Woods
- Colonial Architecture
- Lisbon Elementary School Rated A
- Open Floorplan
- Deck
About This Home
As of September 2017MAGNIFICENT OPPORTUNITY, PRISTINE CONDITION /INSIDE & OUT. ORIG OWNERS. FENCED REAR YARD, CHARMING FRONT PORCH. GENEROUS SPACES, HUGE KIT W/STAINLESS APPLIANCES & GRANITE, WETBAR, SERVING ISLAND OPENS TO 2-STORY GREAT ROOM W/GAS FP, TREX DECKING & PAVER PATIO W/FIRE PIT. LIBRARY W/FRENCH DOORS, LRG UPPER BRs. MBR W/SUPER BATH, LL FIN W/REC ROOM, MEDIA AREA & GUEST BR WITH FULL BATH. SCENIC VIEWS!
Last Agent to Sell the Property
Long & Foster Real Estate, Inc. License #309925 Listed on: 06/23/2017

Co-Listed By
Anne Douglas
Long & Foster Real Estate, Inc.
Home Details
Home Type
- Single Family
Est. Annual Taxes
- $8,414
Year Built
- Built in 1998
Lot Details
- 1.29 Acre Lot
- Backs To Open Common Area
- Cul-De-Sac
- Vinyl Fence
- Stone Retaining Walls
- Back Yard Fenced
- Decorative Fence
- Electric Fence
- Board Fence
- Extensive Hardscape
- No Through Street
- Premium Lot
- The property's topography is level
- Wooded Lot
- Backs to Trees or Woods
- Property is in very good condition
- Property is zoned RCDEO
HOA Fees
- $25 Monthly HOA Fees
Property Views
- Woods
- Pasture
- Garden
Home Design
- Colonial Architecture
- Asphalt Roof
- Vinyl Siding
Interior Spaces
- Property has 3 Levels
- Open Floorplan
- Wet Bar
- Chair Railings
- Crown Molding
- Vaulted Ceiling
- Ceiling Fan
- Recessed Lighting
- Fireplace With Glass Doors
- Fireplace Mantel
- Vinyl Clad Windows
- Insulated Windows
- Window Treatments
- Insulated Doors
- Six Panel Doors
- Entrance Foyer
- Great Room
- Family Room Off Kitchen
- Living Room
- Dining Room
- Library
- Game Room
- Wood Flooring
- Laundry Room
Kitchen
- Gourmet Kitchen
- Breakfast Room
- Kitchen Island
- Upgraded Countertops
Bedrooms and Bathrooms
- 5 Bedrooms
- En-Suite Primary Bedroom
- En-Suite Bathroom
- 3.5 Bathrooms
Finished Basement
- Heated Basement
- Basement Fills Entire Space Under The House
- Walk-Up Access
- Rear Basement Entry
- Sump Pump
- Basement Windows
Home Security
- Storm Doors
- Flood Lights
Parking
- 2 Car Attached Garage
- Side Facing Garage
- Garage Door Opener
- Driveway
- Off-Street Parking
Outdoor Features
- Deck
- Patio
- Porch
Schools
- Lisbon Elementary School
- Glenwood Middle School
- Glenelg High School
Utilities
- Forced Air Zoned Heating and Cooling System
- Underground Utilities
- Well
- Natural Gas Water Heater
- Water Conditioner
- Septic Tank
- Cable TV Available
Community Details
- Built by PULTE
- Cattail Woods Subdivision
- The community has rules related to alterations or architectural changes, covenants
Listing and Financial Details
- Tax Lot 43
- Assessor Parcel Number 1404359518
Ownership History
Purchase Details
Home Financials for this Owner
Home Financials are based on the most recent Mortgage that was taken out on this home.Purchase Details
Similar Homes in Woodbine, MD
Home Values in the Area
Average Home Value in this Area
Purchase History
| Date | Buyer | Sale Price | Title Company |
|---|---|---|---|
| Ludwig Cimarron | $690,000 | Lakeside Title Co | |
| Tosh Michael James | $346,705 | -- |
Mortgage History
| Date | Status | Borrower | Loan Amount |
|---|---|---|---|
| Open | Ludwig Cimarron | $530,450 | |
| Closed | Ludwig Cimarron | $552,000 | |
| Previous Owner | Tosh Michael James | $365,000 | |
| Previous Owner | Tosh Michael James | $405,000 | |
| Previous Owner | Tosh Michael J | $120,000 | |
| Closed | Tosh Michael James | -- |
Property History
| Date | Event | Price | Change | Sq Ft Price |
|---|---|---|---|---|
| 09/19/2017 09/19/17 | Sold | $690,000 | -5.5% | $134 / Sq Ft |
| 08/16/2017 08/16/17 | Pending | -- | -- | -- |
| 06/23/2017 06/23/17 | For Sale | $729,900 | -- | $141 / Sq Ft |
Tax History Compared to Growth
Tax History
| Year | Tax Paid | Tax Assessment Tax Assessment Total Assessment is a certain percentage of the fair market value that is determined by local assessors to be the total taxable value of land and additions on the property. | Land | Improvement |
|---|---|---|---|---|
| 2024 | $10,135 | $764,100 | $0 | $0 |
| 2023 | $9,487 | $696,200 | $0 | $0 |
| 2022 | $8,986 | $628,300 | $207,900 | $420,400 |
| 2021 | $8,986 | $628,300 | $207,900 | $420,400 |
| 2020 | $8,986 | $628,300 | $207,900 | $420,400 |
| 2019 | $9,739 | $683,800 | $227,900 | $455,900 |
| 2018 | $9,010 | $664,367 | $0 | $0 |
| 2017 | $8,724 | $683,800 | $0 | $0 |
| 2016 | -- | $625,500 | $0 | $0 |
| 2015 | -- | $604,867 | $0 | $0 |
| 2014 | -- | $584,233 | $0 | $0 |
Agents Affiliated with this Home
-
Sharon Keeny

Seller's Agent in 2017
Sharon Keeny
Long & Foster
(410) 715-2743
5 in this area
121 Total Sales
-

Seller Co-Listing Agent in 2017
Anne Douglas
Long & Foster
-
Bob Lucido

Buyer's Agent in 2017
Bob Lucido
Keller Williams Lucido Agency
(410) 979-6024
32 in this area
3,123 Total Sales
Map
Source: Bright MLS
MLS Number: 1000165303
APN: 04-359518
- 1737 Cattail Woods Ln
- 15620 Linden Grove Ln
- 15921 Frederick Rd
- 0 Duvall Rd Unit MDHW2049414
- 869 Morgan Station Rd
- 1280 Saint Michaels Rd
- 3185 Florence Rd
- 725 Chessie Crossing Way
- 719 Chessie Crossing Way
- 807 The Old Station Ct
- 17025 Hardy Rd
- 15066 Frederick Rd
- 15036 Scottswood Ct
- 15948 Union Chapel Rd
- 14907 Bushy Park Rd
- 17254 Hardy Rd
- 16013 Pheasant Ridge Ct
- 14816 Bushy Park Rd
- 2051 Flag Marsh Rd
- 16900 Old Sawmill Rd
- 1733 Cattail Woods Ln
- 1729 Cattail Woods Ln
- 1725 Cattail Woods Ln
- 1741 Cattail Woods Ln
- 1721 Cattail Woods Ln
- 1720 Cattail Woods Ln
- 1716 Cattail Woods Ln
- 1724 Cattail Woods Ln
- 1717 Cattail Woods Ln
- 1712 Cattail Woods Ln
- 1708 Cattail Woods Ln
- 1713 Cattail Woods Ln
- 1596 Daisy Rd
- 1623 Brittle Branch Way
- 15850 Bellis Dr
- 1704 Cattail Woods Ln
- 1709 Cattail Woods Ln
- 1705 Cattail Woods Ln
- 1665 Brittle Branch Way
- 1629 Brittle Branch Way






