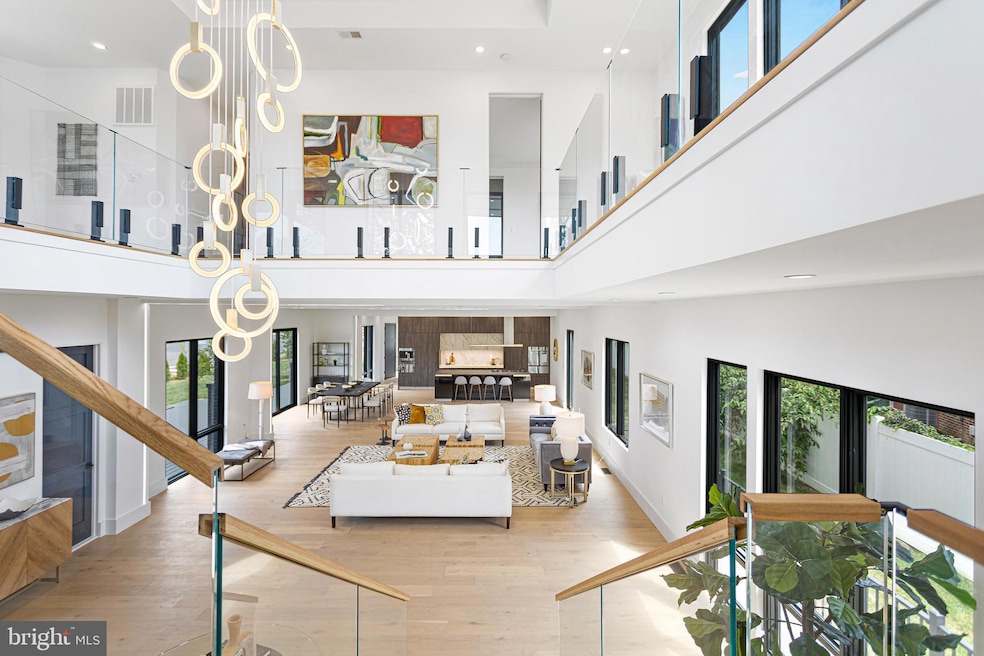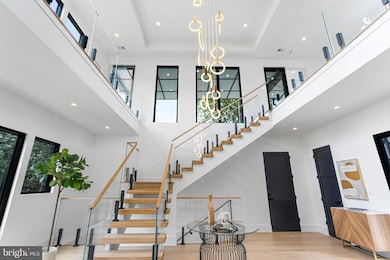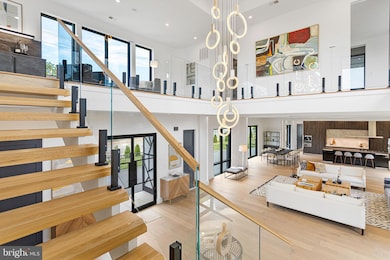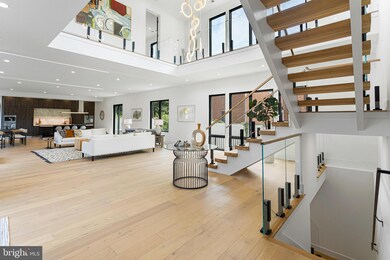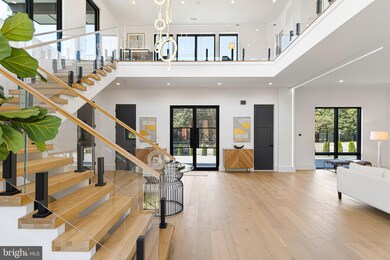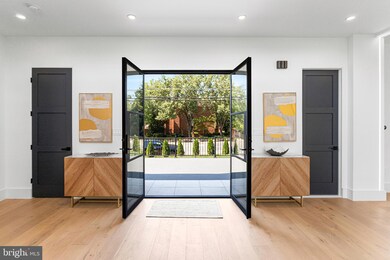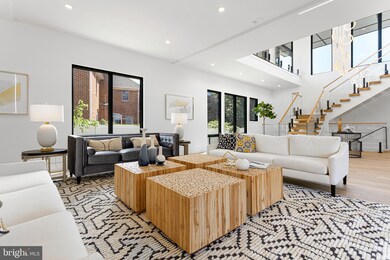1733 Chain Bridge Rd McLean, VA 22102
Highlights
- Gourmet Kitchen
- Open Floorplan
- Contemporary Architecture
- Kent Gardens Elementary School Rated A
- Deck
- Freestanding Bathtub
About This Home
Step into a home that feels alive — bold, elegant, and unapologetically modern mansion in McLean, just moments from Tysons Corner! This contemporary European estate redefines what it means to live beautifully. From the first approach, every element commands attention — the clean architectural lines, textured stonework, and lush landscaping all working together to create quiet sophistication. A remote-controlled gate opens to a private driveway and a two-car garage with an epoxy floor and EV charger — a sleek introduction to the design language within. Inside, light becomes art. Walls of aluminum-clad glass, 10+ foot ceilings, and white oak floors create a rhythm of openness and air. The two-story great room anchors the home — dramatic yet warm — with a floating staircase that seems to hover midair. At the center, a chef’s kitchen designed for both precision and performance: Bauformat cabinetry from Germany, Dekton stone surfaces, and an oversized island framed by top-tier European appliances — Liebherr, Smeg, Pitt. Upstairs, the primary suite is a private sanctuary with a Juliette balcony, sitting lounge, custom dressing room, and a spa-like bath that feels like a boutique retreat — a freestanding tub, a glass wet room, and masterful tilework. Two additional en suite bedrooms, a built-in bar, and a 530-square-foot rooftop deck complete the upper level — an entertainer’s dream in the sky. The lower level transforms into whatever life demands — a guest suite, a gym, a cinema, or a creative studio — all anchored by a stunning custom wet bar. Every finish, every proportion, every moment of this home was designed with intention — to be experienced, not just admired. This is McLean modernism at its finest — architectural integrity meets everyday livability, crafted for those who appreciate form as much as function.
Home Details
Home Type
- Single Family
Year Built
- Built in 2023
Lot Details
- 0.29 Acre Lot
- Northwest Facing Home
- Property is Fully Fenced
- Property is zoned 130
Parking
- 2 Car Attached Garage
- Front Facing Garage
- Driveway
Home Design
- Contemporary Architecture
- Brick Exterior Construction
- Concrete Perimeter Foundation
Interior Spaces
- Property has 3 Levels
- Open Floorplan
- Wet Bar
- Bar
- Ceiling height of 9 feet or more
- Engineered Wood Flooring
Kitchen
- Gourmet Kitchen
- Built-In Oven
- Cooktop with Range Hood
- Built-In Microwave
- Freezer
- Dishwasher
- Kitchen Island
- Wine Rack
Bedrooms and Bathrooms
- En-Suite Bathroom
- Walk-In Closet
- Freestanding Bathtub
- Soaking Tub
- Walk-in Shower
Laundry
- Laundry on upper level
- Front Loading Dryer
- Front Loading Washer
Basement
- Walk-Out Basement
- Basement Fills Entire Space Under The House
Outdoor Features
- Deck
- Terrace
- Exterior Lighting
Schools
- Mclean High School
Utilities
- Forced Air Heating and Cooling System
- Tankless Water Heater
- Public Septic
Listing and Financial Details
- Residential Lease
- Security Deposit $12,500
- 12-Month Min and 36-Month Max Lease Term
- Available 12/1/25
- Assessor Parcel Number 0303 01 0044A
Community Details
Overview
- No Home Owners Association
- Lewinsville Subdivision
- Electric Vehicle Charging Station
Pet Policy
- Pets allowed on a case-by-case basis
Map
Property History
| Date | Event | Price | List to Sale | Price per Sq Ft | Prior Sale |
|---|---|---|---|---|---|
| 12/12/2025 12/12/25 | Rented | $12,500 | 0.0% | -- | |
| 11/24/2025 11/24/25 | For Rent | $12,500 | 0.0% | -- | |
| 10/23/2025 10/23/25 | For Sale | $2,550,000 | +2.0% | $445 / Sq Ft | |
| 05/28/2024 05/28/24 | Sold | $2,500,000 | -5.7% | $361 / Sq Ft | View Prior Sale |
| 09/07/2023 09/07/23 | For Sale | $2,650,000 | -- | $382 / Sq Ft |
Source: Bright MLS
MLS Number: VAFX2279796
APN: 0303-01-0044A
- 7349 Eldorado Ct
- 7416 Hallcrest Dr
- 1456 Harvest Crossing Dr
- 1496 Evans Farm Dr
- 1492 Evans Farm Dr
- 1480 Evans Farm Dr Unit 202
- 1652 Colonial Hills Dr
- 1781 Chain Bridge Rd Unit 303
- 1781 Chain Bridge Rd Unit 307
- 7486 Carriage Hills Dr
- 1650 La Salle Ave
- 7351 Nicole Marie Ct
- 7205 Bayside Ct
- 1459 Dewberry Ct
- The Ballantrae Plan at Chainbridge Estates
- The Merry Hill Plan at Chainbridge Estates
- The Langley Plan at Chainbridge Estates
- The Chevy Chase Plan at Chainbridge Estates
- The Georgetown Plan at Chainbridge Estates
- 7054 Liberty Ln
- 7340 Eldorado St
- 7370 Eldorado St
- 1604 Colonial Ln
- 1684 Chain Bridge Rd
- 1661 Westwind Way
- 7351 Nicole Marie Ct
- 7480 Birdwood Ave
- 1575 Anderson Rd
- 1710 Westwind Way
- 7480 Birdwood Ave Unit FL11-ID778
- 7480 Birdwood Ave Unit FL8-ID779
- 7480 Birdwood Ave Unit FL9-ID776
- 1750 Westwind Way Unit 107
- 1653 Anderson Rd
- 1501 Audmar Dr
- 1800 Chain Bridge Rd
- 1581 Spring Gate Dr
- 7465 Backett Wood Terrace Unit 1215
- 1334 Balls Hill Rd
- 1813 Olmstead Dr
