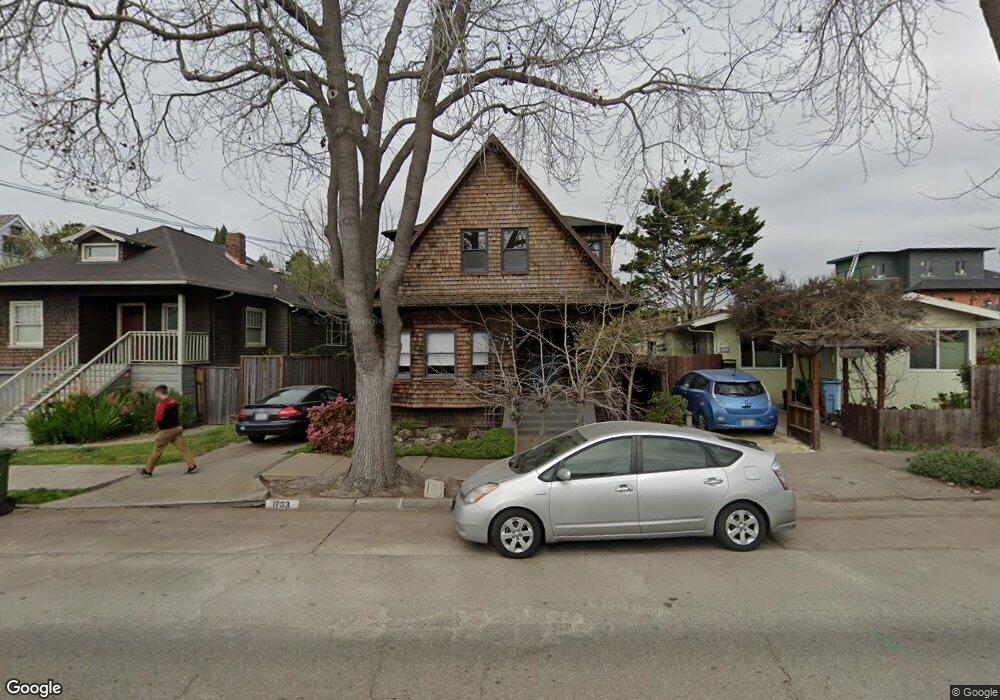1733 Dwight Way Berkeley, CA 94703
Downtown Berkeley NeighborhoodEstimated Value: $1,527,000 - $1,688,000
3
Beds
2
Baths
1,707
Sq Ft
$958/Sq Ft
Est. Value
About This Home
This home is located at 1733 Dwight Way, Berkeley, CA 94703 and is currently estimated at $1,635,613, approximately $958 per square foot. 1733 Dwight Way is a home located in Alameda County with nearby schools including Washington Elementary School, Malcolm X Elementary School, and Berkeley Arts Magnet at Whittier School.
Ownership History
Date
Name
Owned For
Owner Type
Purchase Details
Closed on
Oct 7, 2023
Sold by
Civelekoglu Defne and Civelekoglu Nadeem
Bought by
Haidary Civelekoglu Living Trust and Haidary
Current Estimated Value
Purchase Details
Closed on
Nov 22, 2019
Sold by
Scribner Mary Margaret
Bought by
Civelekoglu Defne and Haidary Nadeem
Home Financials for this Owner
Home Financials are based on the most recent Mortgage that was taken out on this home.
Original Mortgage
$1,000,000
Interest Rate
3.75%
Mortgage Type
New Conventional
Create a Home Valuation Report for This Property
The Home Valuation Report is an in-depth analysis detailing your home's value as well as a comparison with similar homes in the area
Home Values in the Area
Average Home Value in this Area
Purchase History
| Date | Buyer | Sale Price | Title Company |
|---|---|---|---|
| Haidary Civelekoglu Living Trust | -- | None Listed On Document | |
| Civelekoglu Defne | $1,390,000 | Old Republic Title Company |
Source: Public Records
Mortgage History
| Date | Status | Borrower | Loan Amount |
|---|---|---|---|
| Previous Owner | Civelekoglu Defne | $1,000,000 |
Source: Public Records
Tax History
| Year | Tax Paid | Tax Assessment Tax Assessment Total Assessment is a certain percentage of the fair market value that is determined by local assessors to be the total taxable value of land and additions on the property. | Land | Improvement |
|---|---|---|---|---|
| 2025 | $21,418 | $1,513,145 | $628,837 | $891,308 |
| 2024 | $21,418 | $1,483,343 | $616,509 | $873,834 |
| 2023 | $20,936 | $1,461,125 | $604,422 | $856,703 |
| 2022 | $20,551 | $1,425,478 | $592,572 | $839,906 |
| 2021 | $20,636 | $1,397,400 | $580,957 | $823,443 |
| 2020 | $19,984 | $1,390,000 | $575,000 | $815,000 |
| 2019 | $6,550 | $320,137 | $96,041 | $224,096 |
| 2018 | $6,401 | $313,861 | $94,158 | $219,703 |
| 2017 | $6,156 | $307,707 | $92,312 | $215,395 |
| 2016 | $5,877 | $301,676 | $90,503 | $211,173 |
| 2015 | $5,779 | $297,146 | $89,144 | $208,002 |
| 2014 | $5,697 | $291,327 | $87,398 | $203,929 |
Source: Public Records
Map
Nearby Homes
- 2533 Grant St
- 1726 Parker St Unit 2
- 1726 Parker St Unit 1
- 1711 Carleton St
- 1819 Carleton St
- 1901 Parker St Unit 3
- 1612 Parker St
- 2701 Grant St
- 1524 Blake St
- 1516 Blake St
- 1516 Blake St Unit A
- 2221 McGee Ave
- 1540 Stuart St
- 1431 Dwight Way
- 2437 Acton St
- 2218 -2222 Grant St
- 2750 Sacramento St
- 1450 Ward St
- 2829 California St
- 2758 Sacramento St
- 1731 Dwight Way
- 1739 Dwight Way
- 2439 Roosevelt Ave
- 2437 Roosevelt Ave
- 1729 Dwight Way
- 2442 Grant St Unit 1
- 2442 Grant St Unit 3
- 2442 Grant St Unit A
- 2442 Grant St
- 2435 Roosevelt Ave
- 2440 Grant St
- 2446 Grant St
- 2448 Grant St
- 2432 Grant St
- 2433 Roosevelt Ave
- 2430 Grant St
- 2429 Roosevelt Ave
- 1732 Dwight Way
- 2500 Grant St
- 1730 Dwight Way
